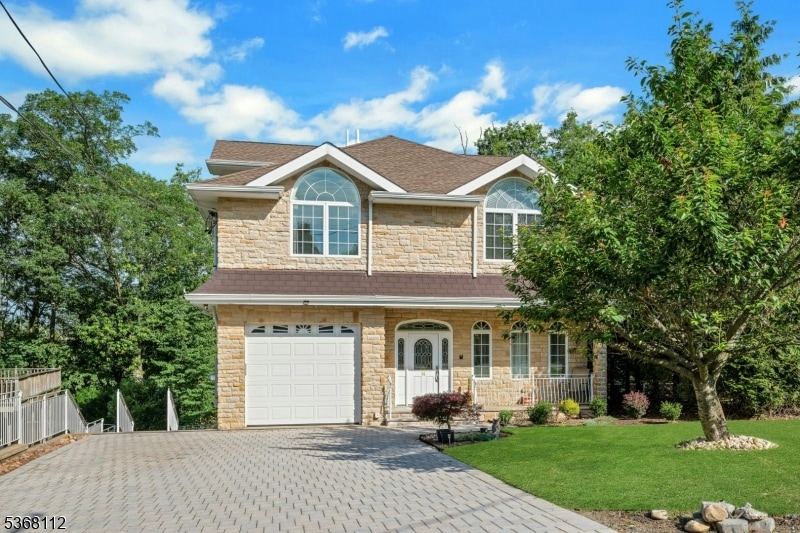Nestled in a serene cul-de-sac near the tranquil shores of Lake Hopatcong, this Custom Built 4 -level home was built for the Builder for himself and offers a perfect blend of luxury and functionality. Boasting four spacious bedrooms and 3.5 elegantly appointed baths, it provides ample space for comfort and privacy. The open-concept main level with its 9' ceilings, flows seamlessly onto the composite deck, ideal for enjoying the sunset views and outdoor gatherings, while the covered patio below offers a cozy retreat, rain or shine. The third level offers many uses such as a private office, media room or gym. The fully finished walkout basement adds versatile living space, including large family room, sitting area with fireplace, guest bedroom, full bath and laundry room. A beautifully crafted paver driveway enhances its curb appeal. With public water and sewer, whole house generator, sprinklers and alarm system, modern conveniences are at your fingertips. This exceptional property combines lakeside charm with contemporary amenities, creating a truly inviting place to call home. Nearby transportation, restaurants, shopping, parks, hiking trails and all lake activities!







