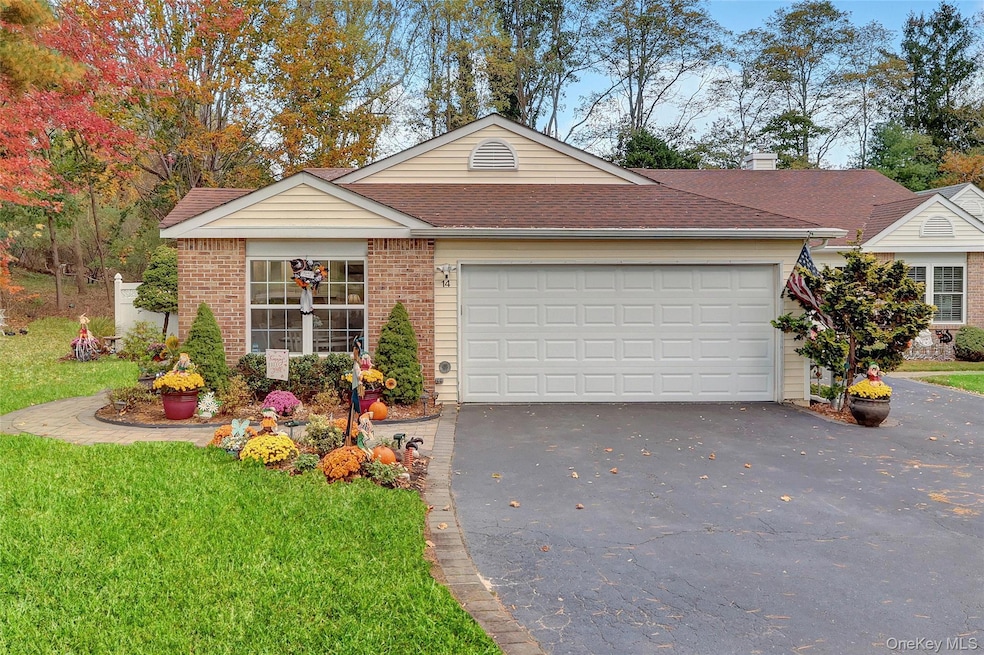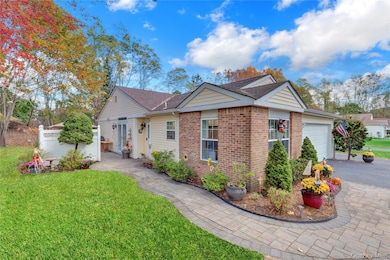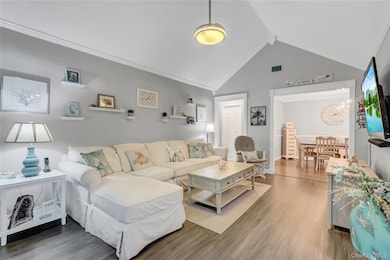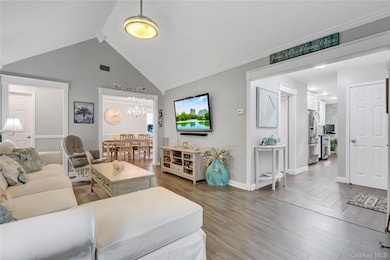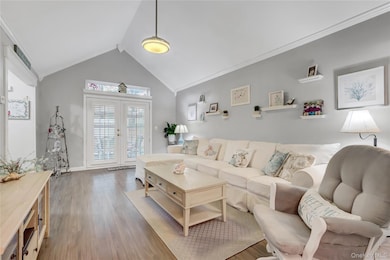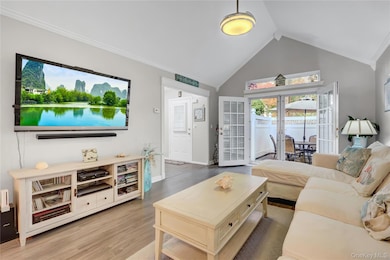Estimated payment $3,999/month
Highlights
- Fitness Center
- Basketball Court
- Clubhouse
- Longwood Senior High School Rated A-
- In Ground Pool
- Cathedral Ceiling
About This Home
Welcome to this exceptional two-bedroom, two-bathroom end unit condo nestled in the desirable Hunt Club Community. This thoughtfully designed home offers the perfect blend of comfort and style, surrounded by ample common areas that provide a sense of privacy, nature, and tranquility.
Step through the welcoming entry foyer and discover an open & airy layout featuring a formal living room with stunning vaulted ceilings and a formal dining room adorned with elegant crown molding. The updated eat-in kitchen showcases granite counters, stainless steel appliances, gas cooking, and a convenient pantry for all your storage needs.
Throughout the home, you'll appreciate the neutral toned vinyl flooring and plantation shutters and silhouette blinds that add warmth and sophistication. The primary bedroom includes vaulted ceilings, large closet, and an updated ensuite bathroom, while the second bedroom offers flexibility for guests or a home office. Outdoor living is enhanced by a charming stone patio, perfect for morning coffee or evening relaxation. The exterior features vinyl siding with attractive brick accents and a stone walkway that welcomes you home. Practical amenities include a two-car garage with automatic opener, gas heat, and a new hot water heater installed in 2025.
Community living reaches new heights with incredible amenities just across the street including an inground pool, billiards room, clubhouse, bocce ball court, tennis, basketball court, and playground making this a PRIME location in the community... This Coram location offers easy access to parks, shopping, and transportation options, making it an ideal choice for those seeking both comfort and convenience in a vibrant community setting.
Listing Agent
Signature Premier Properties Brokerage Phone: 631-642-2300 License #40SA1031709 Listed on: 10/24/2025

Co-Listing Agent
Signature Premier Properties Brokerage Phone: 631-642-2300 License #10401291291
Property Details
Home Type
- Condominium
Est. Annual Taxes
- $8,499
Year Built
- Built in 1992
Lot Details
- 1 Common Wall
HOA Fees
- $380 Monthly HOA Fees
Parking
- 2 Car Attached Garage
- Driveway
Home Design
- Vinyl Siding
Interior Spaces
- 1,301 Sq Ft Home
- Crown Molding
- Cathedral Ceiling
- Ceiling Fan
- Recessed Lighting
- Entrance Foyer
- Formal Dining Room
Kitchen
- Eat-In Kitchen
- Gas Oven
- Dishwasher
- Granite Countertops
Bedrooms and Bathrooms
- 2 Bedrooms
- Main Floor Bedroom
- Walk-In Closet
- Bathroom on Main Level
- 2 Full Bathrooms
Laundry
- Laundry in Hall
- Dryer
- Washer
Outdoor Features
- In Ground Pool
- Basketball Court
- Patio
Schools
- Longwood Middle Elementary School
- Longwood Junior High School
- Longwood High School
Utilities
- Forced Air Heating and Cooling System
- Heating System Uses Natural Gas
- Cable TV Available
Listing and Financial Details
- Assessor Parcel Number 0200-316-00-13-00-003-000
Community Details
Overview
- Association fees include common area maintenance, grounds care, snow removal, water
Amenities
- Clubhouse
Recreation
- Tennis Courts
- Community Playground
- Fitness Center
- Community Pool
Pet Policy
- Pets Allowed
Map
Home Values in the Area
Average Home Value in this Area
Tax History
| Year | Tax Paid | Tax Assessment Tax Assessment Total Assessment is a certain percentage of the fair market value that is determined by local assessors to be the total taxable value of land and additions on the property. | Land | Improvement |
|---|---|---|---|---|
| 2022 | $7,756 | $1,850 | $200 | $1,650 |
| 2021 | $7,756 | $1,850 | $200 | $1,650 |
| 2020 | $7,783 | $1,850 | $200 | $1,650 |
| 2019 | $7,783 | $0 | $0 | $0 |
Property History
| Date | Event | Price | List to Sale | Price per Sq Ft |
|---|---|---|---|---|
| 01/15/2026 01/15/26 | Pending | -- | -- | -- |
| 10/24/2025 10/24/25 | For Sale | $565,000 | -- | $434 / Sq Ft |
Purchase History
| Date | Type | Sale Price | Title Company |
|---|---|---|---|
| Bargain Sale Deed | $245,000 | None Available | |
| Interfamily Deed Transfer | -- | None Available | |
| Executors Deed | $177,000 | -- |
Source: OneKey® MLS
MLS Number: 928091
APN: 0200-316-00-13-00-003-000
- 17 Coram Swezeytown Rd
- 5 Deer Path
- 12 Northridge Dr
- 26 Grand Canyon Ln
- 36 American Ave
- 65 Federal Ln
- 7 Carnaby Ave
- 58 Coram Swezeytown Rd
- 2 Franklin St
- 12 Yellowstone Ct
- 107 Sequoia Dr
- Lot # 1 Forest Ln
- 5 Fredricksburg Ct
- 19 Raymond Ave
- 15 Community Rd
- 39 White Oak St
- 89 B Mount Sinai-Coram Rd
- 89 Mount Sinai-Coram Rd
- 1 Vinyard Way
- Lot # 3 Community Rd
Ask me questions while you tour the home.
