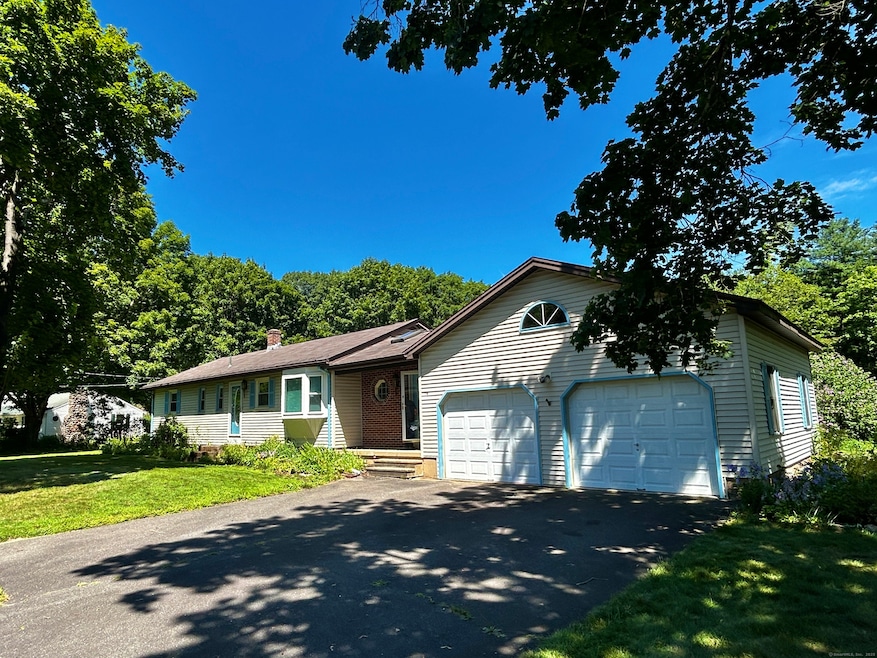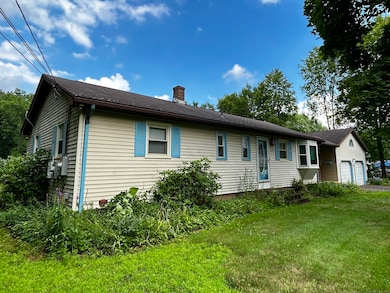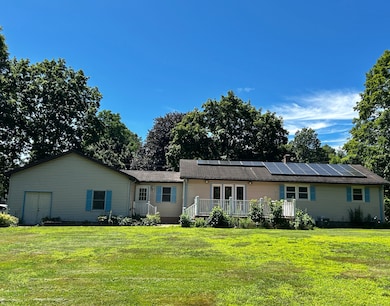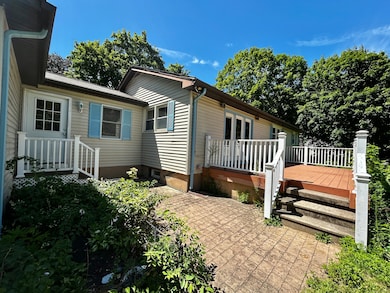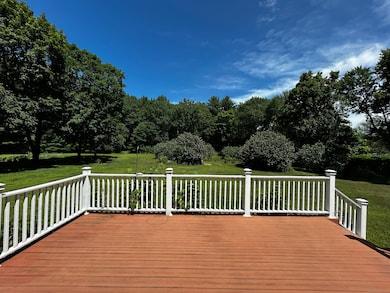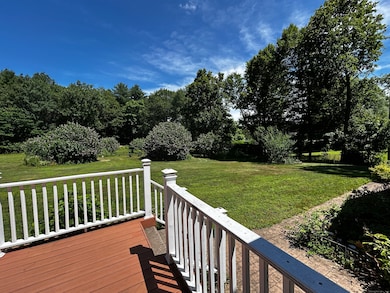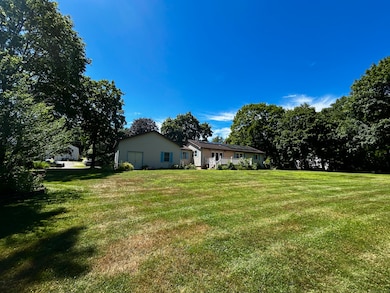14 Church St Terryville, CT 06786
Estimated payment $2,484/month
Highlights
- 1.3 Acre Lot
- Property is near public transit
- Attic
- Deck
- Ranch Style House
- Public Transportation
About This Home
Welcome to this beautifully maintained 3-bedroom, 1.5-bath ranch nestled on a quiet dead-end street, one minute from Route 6! The home offers easy, single-level sun filled living with gleaming wood floors throughout, central air conditioning, Brand New stainless appliances, glass top range, side by side refrigerator. Efficient gas heat for your year round comfort. Plus a partially finished basement that provides additional space. The heart of the home opens to a large deck-perfect for entertaining. Overlooking a private, 1.3 Acre lot, level and totally usable, surrounded by watershed protected property. Additional highlights include a two-car garage, a thoughtfully landscaped lot. Whether you're hosting guests or relaxing in nature, this property offers a perfect blend of privacy, convenience, and charm. Don't miss this move-in ready gem-schedule your showing today!
Listing Agent
Town & Country Real Estate Brokerage Phone: (860) 294-1105 License #REB.0349751 Listed on: 07/19/2025
Home Details
Home Type
- Single Family
Est. Annual Taxes
- $5,853
Year Built
- Built in 1967
Lot Details
- 1.3 Acre Lot
- Garden
- Property is zoned RA2
Home Design
- Ranch Style House
- Concrete Foundation
- Frame Construction
- Asphalt Shingled Roof
- Vinyl Siding
Interior Spaces
- 1,236 Sq Ft Home
- Partially Finished Basement
- Basement Fills Entire Space Under The House
- Attic or Crawl Hatchway Insulated
Kitchen
- Electric Range
- Range Hood
- Dishwasher
Bedrooms and Bathrooms
- 3 Bedrooms
Laundry
- Laundry on lower level
- Electric Dryer
- Washer
Parking
- 2 Car Garage
- Parking Deck
- Automatic Garage Door Opener
Outdoor Features
- Deck
- Rain Gutters
Location
- Property is near public transit
Schools
- Terryville High School
Utilities
- Central Air
- Hot Water Heating System
- Gas Available at Street
- Hot Water Circulator
- Cable TV Available
Community Details
- Public Transportation
Listing and Financial Details
- Assessor Parcel Number 860067
Map
Home Values in the Area
Average Home Value in this Area
Tax History
| Year | Tax Paid | Tax Assessment Tax Assessment Total Assessment is a certain percentage of the fair market value that is determined by local assessors to be the total taxable value of land and additions on the property. | Land | Improvement |
|---|---|---|---|---|
| 2025 | $5,853 | $147,910 | $48,090 | $99,820 |
| 2024 | $5,715 | $147,910 | $48,090 | $99,820 |
| 2023 | $5,576 | $147,910 | $48,090 | $99,820 |
| 2022 | $5,372 | $147,910 | $48,090 | $99,820 |
| 2021 | $4,936 | $121,492 | $53,410 | $68,082 |
| 2020 | $4,936 | $121,492 | $53,410 | $68,082 |
| 2019 | $4,936 | $121,492 | $53,410 | $68,082 |
| 2016 | $4,563 | $126,672 | $53,410 | $73,262 |
| 2015 | $4,488 | $126,672 | $53,410 | $73,262 |
| 2014 | $4,415 | $126,672 | $53,410 | $73,262 |
Property History
| Date | Event | Price | List to Sale | Price per Sq Ft |
|---|---|---|---|---|
| 12/01/2025 12/01/25 | For Sale | $379,900 | 0.0% | $307 / Sq Ft |
| 12/01/2025 12/01/25 | Pending | -- | -- | -- |
| 10/24/2025 10/24/25 | Price Changed | $379,900 | -2.6% | $307 / Sq Ft |
| 09/19/2025 09/19/25 | Price Changed | $389,900 | -2.5% | $315 / Sq Ft |
| 07/19/2025 07/19/25 | For Sale | $399,900 | -- | $324 / Sq Ft |
Purchase History
| Date | Type | Sale Price | Title Company |
|---|---|---|---|
| Warranty Deed | -- | None Available |
Source: SmartMLS
MLS Number: 24112803
APN: PLYM-000042-000028-000044
- 7 Kearney St
- 19 Main St
- 15 Woodside Ln
- Lots 16, 18 and 22 E Hill St
- 7 Allen St
- 28 Allen St
- 11 William St
- 10 Diamond St
- 2 Sandra Ave
- 10 Liberty St
- 565 Clark Ave Unit 17
- 441 Clark Ave Unit 2
- 441 Clark Ave Unit 5
- 16 Wood Ct
- 21 Laurel Ave
- 21 Coral Dr
- 218 Main St
- 4 Michael Dr
- 820 Matthews St Unit 29
- 69 E Washington Rd
- 8 Burnham St Unit 3B
- 8 Burnham St Unit 2-A
- 11 Burnham St Unit 8
- 42 Beach Ave Unit 3
- 75 High St
- 10 Benedict St
- 329 Main St Unit 3
- 322 Park St Unit 1E
- 59 View St Unit 2
- 42 Eastview Rd
- 5 Franklin St Unit 2nd Fl.
- 30 Cottage St Unit 3
- 30 Cottage St Unit 2
- 444-445 West St
- 132 Gridley St
- 454 West St
- 24 James St
- 3 North St
- 96 Gridley St
- 19 Divinity St Unit 3E
