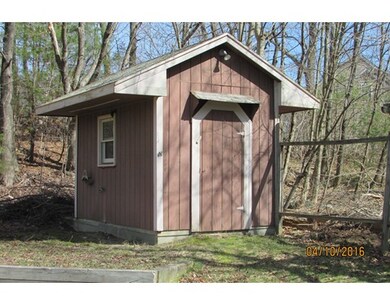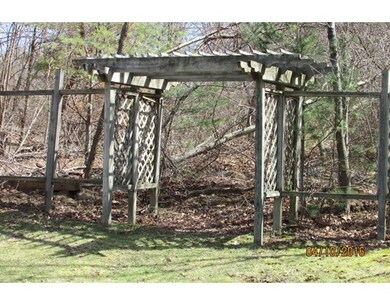
14 Clover Ln Medway, MA 02053
About This Home
As of August 2020Home Sweet Home! Well Maintained 4 Bedroom, 2 Full Bath home in established cul de sac neighborhood! Inside you'll find *Central Air*Granite Kitchen with Oak Cabinets*Tile Backsplash*Recessed Lights*Hardwood Floors throughout First Floor*Tile Bath w/Corian*Deck leads to Private Corner Lot*Vinyl Siding*Harvey Replacement Windows*Excellent commuter location, minutes to major highways, nearby Franklin commuter rail and shopping. A fantastic opportunity to own in Medway, with its top rated school system! No Showings until the first Open House Sat/Sun 12-1~ All offers to be reviewed on Monday 18th by 5:00pm. Don't Miss It!
Home Details
Home Type
Single Family
Est. Annual Taxes
$7,510
Year Built
1960
Lot Details
0
Listing Details
- Lot Description: Corner, Paved Drive
- Property Type: Single Family
- Lead Paint: Unknown
- Special Features: None
- Property Sub Type: Detached
- Year Built: 1960
Interior Features
- Appliances: Range, Dishwasher, Disposal, Microwave
- Has Basement: Yes
- Number of Rooms: 8
- Amenities: Shopping, Park, Walk/Jog Trails, Stables
- Electric: 200 Amps
- Energy: Insulated Windows, Insulated Doors
- Flooring: Wood, Tile, Wall to Wall Carpet
- Interior Amenities: Cable Available
- Basement: Partially Finished, Garage Access
- Bedroom 2: First Floor, 9X9
- Bedroom 3: First Floor, 9X11
- Bedroom 4: Basement
- Bathroom #1: First Floor
- Bathroom #2: Basement
- Kitchen: First Floor, 12X12
- Laundry Room: Basement
- Living Room: First Floor, 16X11
- Master Bedroom: First Floor, 12X12
- Master Bedroom Description: Ceiling Fan(s), Flooring - Hardwood
- Dining Room: First Floor, 8X11
- Family Room: Basement, 24X10
Exterior Features
- Roof: Asphalt/Fiberglass Shingles
- Construction: Frame
- Exterior: Vinyl
- Exterior Features: Deck, Gutters, Storage Shed
- Foundation: Poured Concrete
Garage/Parking
- Garage Parking: Under, Storage
- Garage Spaces: 1
- Parking: Off-Street
- Parking Spaces: 4
Utilities
- Cooling: Central Air
- Heating: Forced Air, Oil
- Cooling Zones: 1
- Heat Zones: 1
- Hot Water: Oil, Tank
- Utility Connections: for Electric Range, for Electric Oven, for Electric Dryer, Washer Hookup
- Sewer: City/Town Sewer
- Water: City/Town Water
Schools
- Elementary School: Memorial School
- Middle School: Medway Middle
- High School: Medway High
Lot Info
- Assessor Parcel Number: M:21 B:072
- Zoning: ARII
Multi Family
- Foundation: 42x24
- Sq Ft Incl Bsmt: Yes
Ownership History
Purchase Details
Home Financials for this Owner
Home Financials are based on the most recent Mortgage that was taken out on this home.Similar Home in Medway, MA
Home Values in the Area
Average Home Value in this Area
Purchase History
| Date | Type | Sale Price | Title Company |
|---|---|---|---|
| Deed | $335,000 | -- |
Mortgage History
| Date | Status | Loan Amount | Loan Type |
|---|---|---|---|
| Open | $123,691 | FHA | |
| Open | $425,798 | FHA | |
| Closed | $319,500 | New Conventional | |
| Closed | $305,550 | Stand Alone Refi Refinance Of Original Loan | |
| Closed | $268,400 | No Value Available | |
| Closed | $268,000 | Purchase Money Mortgage | |
| Closed | $56,950 | No Value Available | |
| Previous Owner | $100,000 | No Value Available | |
| Previous Owner | $144,000 | No Value Available | |
| Previous Owner | $112,000 | No Value Available |
Property History
| Date | Event | Price | Change | Sq Ft Price |
|---|---|---|---|---|
| 08/21/2020 08/21/20 | Sold | $440,500 | +10.1% | $324 / Sq Ft |
| 07/13/2020 07/13/20 | Pending | -- | -- | -- |
| 07/10/2020 07/10/20 | For Sale | $400,000 | +12.7% | $295 / Sq Ft |
| 06/22/2016 06/22/16 | Sold | $355,000 | -1.4% | $261 / Sq Ft |
| 04/20/2016 04/20/16 | Pending | -- | -- | -- |
| 04/12/2016 04/12/16 | For Sale | $359,900 | -- | $265 / Sq Ft |
Tax History Compared to Growth
Tax History
| Year | Tax Paid | Tax Assessment Tax Assessment Total Assessment is a certain percentage of the fair market value that is determined by local assessors to be the total taxable value of land and additions on the property. | Land | Improvement |
|---|---|---|---|---|
| 2024 | $7,510 | $521,500 | $298,000 | $223,500 |
| 2023 | $7,195 | $451,400 | $246,900 | $204,500 |
| 2022 | $6,855 | $404,900 | $219,300 | $185,600 |
| 2021 | $6,371 | $364,900 | $202,200 | $162,700 |
| 2020 | $5,926 | $338,600 | $187,300 | $151,300 |
| 2019 | $5,651 | $333,000 | $187,300 | $145,700 |
| 2018 | $5,683 | $321,800 | $178,800 | $143,000 |
| 2017 | $5,781 | $322,600 | $172,400 | $150,200 |
| 2016 | $5,500 | $303,700 | $162,500 | $141,200 |
| 2015 | $5,337 | $292,600 | $150,000 | $142,600 |
| 2014 | $5,157 | $273,700 | $150,800 | $122,900 |
Agents Affiliated with this Home
-

Seller's Agent in 2020
Catherine Carrara
Suburban Lifestyle Real Estate
(508) 479-7953
1 in this area
85 Total Sales
-

Buyer's Agent in 2020
Nicole Esposito
Keller Williams Boston MetroWest
(508) 561-8007
1 in this area
77 Total Sales
-

Seller's Agent in 2016
Jeni Anderson
Keller Williams Elite
(971) 222-1601
18 Total Sales
Map
Source: MLS Property Information Network (MLS PIN)
MLS Number: 71987108
APN: MEDW-000021-000000-000072
- 10 Buttercup Ln
- 8 Sandstone Dr Unit 8
- 3 Howe St
- 32 Maple St
- 8 Heritage Dr
- 19 Sycamore Way Unit Lot 40
- 11 Maple St
- 10 Longmeadow Ln
- 17 Evergreen St Unit A
- 160 Holliston St
- 6 Thayer Rd
- 2 Harding Rd
- 123 Summer St
- 3 Mechanic St Unit 1
- 0 Hill St
- 18 Norfolk Ave
- 193 Main St
- 3 Newton Ln
- 45 Main St
- 59 Summer St






