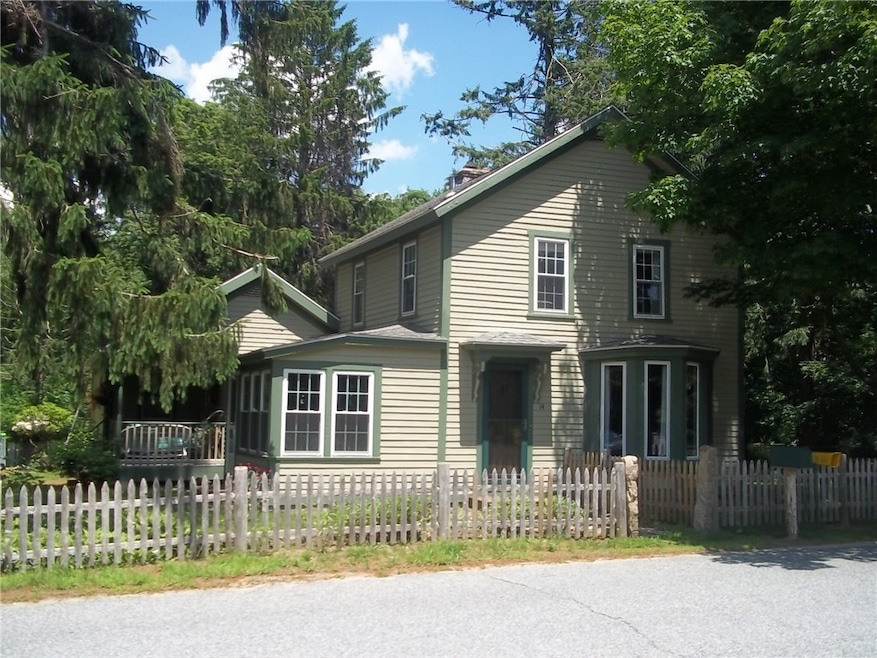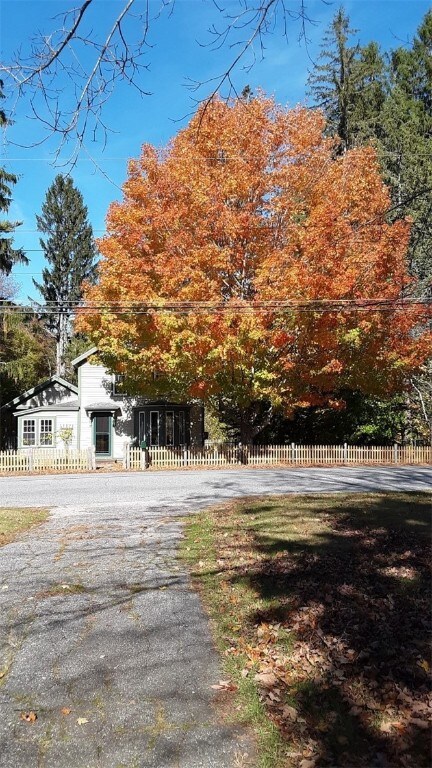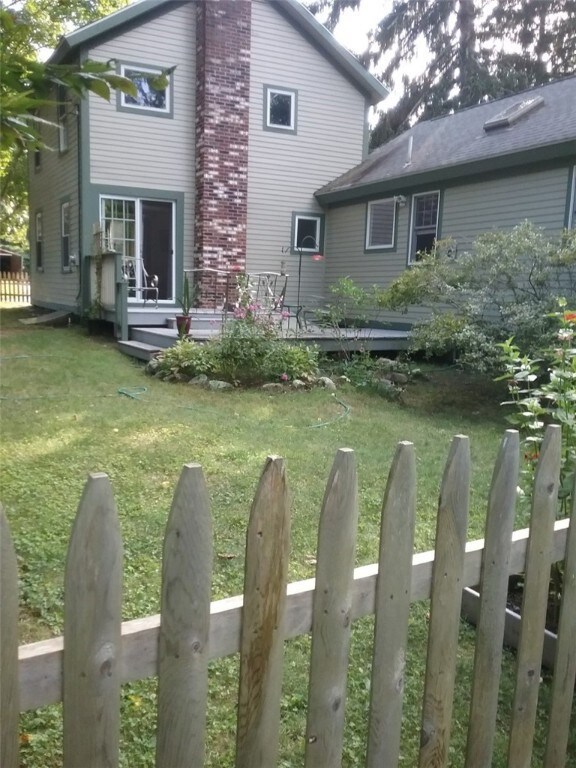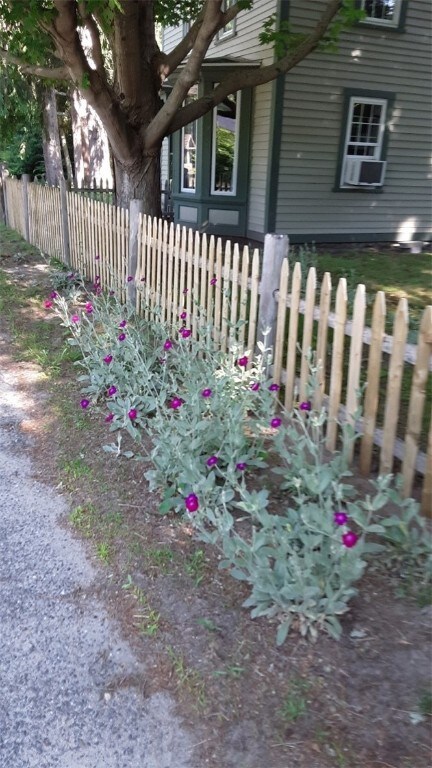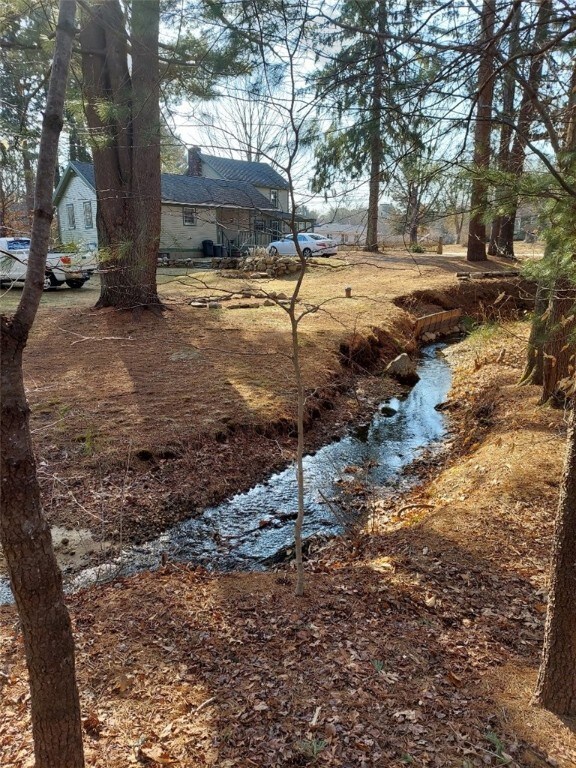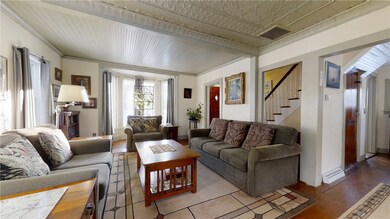
14 Collins Rd Ashaway, RI 02804
Ashley-Bradford NeighborhoodHighlights
- Marina
- Colonial Architecture
- 1 Fireplace
- Golf Course Community
- Wood Flooring
- Tennis Courts
About This Home
As of June 2024Country living at its best in this well cared for home full with charm and character. Upon entering the farmer's porch you are welcomed by the bright and sun filled kitchen. Recently renovated, the kitchen boasts gleaming hardwoods, granite countertops, cherry cabinets and stainless steel appliances. A built in pantry allows for extra storage. Adding to the country feel are the beautiful wide plank floors, original to the home, that run throughout the living room and dining room. Floor to ceiling bow windows with a built in window seat give the living room a quaint and comfortable feeling. Through the living room is a set of sliding doors that take you out to a deck overlooking the expansive, well-manicured yard with a portion fenced off. The wide plank floors follow through into the first floor master bedroom with built in drawers and shelving units. The conveniently located main level laundry room/bathroom is a great size with a shower, Corian counters, tile floors and washer & dryer. Upstairs are two additional bedrooms full of natural light and space. The second bath has a lovely soaking tub, tile flooring and pedestal sink. The home also features gas heat, newer replacement windows and roof. Newer furnace and hot water heater, brand new water treatment system. There is a full basement that is perfect for storage. Enjoying being within walking distance to Wood River for fishing, canoeing, kayaking and much more. And a hideaway screenhouse overlooking a year round Brook.
Last Agent to Sell the Property
RE/MAX FLAGSHIP, INC. License #RES.0018527 Listed on: 01/28/2022

Home Details
Home Type
- Single Family
Est. Annual Taxes
- $4,513
Year Built
- Built in 1800
Lot Details
- 1 Acre Lot
- Property is zoned RFR8
Home Design
- Colonial Architecture
- Stone Foundation
- Concrete Perimeter Foundation
- Clapboard
Interior Spaces
- 1,578 Sq Ft Home
- 2-Story Property
- 1 Fireplace
Kitchen
- Oven
- Range with Range Hood
- Dishwasher
Flooring
- Wood
- Ceramic Tile
Bedrooms and Bathrooms
- 3 Bedrooms
- 2 Full Bathrooms
- Bathtub with Shower
Laundry
- Dryer
- Washer
Unfinished Basement
- Walk-Out Basement
- Basement Fills Entire Space Under The House
Parking
- 4 Parking Spaces
- No Garage
Utilities
- Window Unit Cooling System
- Forced Air Heating System
- Heating System Uses Propane
- Well
- Water Heater
- Septic Tank
Additional Features
- Outbuilding
- Property near a hospital
Listing and Financial Details
- Tax Lot 2
- Assessor Parcel Number 14COLLINSRDHOPK
Community Details
Overview
- Woodville Subdivision
Amenities
- Shops
- Public Transportation
Recreation
- Marina
- Golf Course Community
- Tennis Courts
- Recreation Facilities
Ownership History
Purchase Details
Home Financials for this Owner
Home Financials are based on the most recent Mortgage that was taken out on this home.Purchase Details
Home Financials for this Owner
Home Financials are based on the most recent Mortgage that was taken out on this home.Purchase Details
Home Financials for this Owner
Home Financials are based on the most recent Mortgage that was taken out on this home.Purchase Details
Home Financials for this Owner
Home Financials are based on the most recent Mortgage that was taken out on this home.Purchase Details
Similar Home in Ashaway, RI
Home Values in the Area
Average Home Value in this Area
Purchase History
| Date | Type | Sale Price | Title Company |
|---|---|---|---|
| Warranty Deed | $435,000 | None Available | |
| Warranty Deed | $435,000 | None Available | |
| Warranty Deed | $395,000 | None Available | |
| Warranty Deed | $395,000 | None Available | |
| Warranty Deed | $269,000 | -- | |
| Deed | $315,000 | -- | |
| Deed | $211,000 | -- | |
| Warranty Deed | $269,000 | -- | |
| Deed | $315,000 | -- | |
| Deed | $211,000 | -- |
Mortgage History
| Date | Status | Loan Amount | Loan Type |
|---|---|---|---|
| Open | $348,000 | Purchase Money Mortgage | |
| Closed | $348,000 | Purchase Money Mortgage | |
| Previous Owner | $306,000 | Purchase Money Mortgage | |
| Previous Owner | $190,000 | Stand Alone Refi Refinance Of Original Loan | |
| Previous Owner | $252,000 | Purchase Money Mortgage |
Property History
| Date | Event | Price | Change | Sq Ft Price |
|---|---|---|---|---|
| 06/28/2024 06/28/24 | Sold | $435,000 | -3.1% | $276 / Sq Ft |
| 06/10/2024 06/10/24 | Pending | -- | -- | -- |
| 05/21/2024 05/21/24 | Price Changed | $449,000 | -1.3% | $285 / Sq Ft |
| 05/16/2024 05/16/24 | Price Changed | $454,900 | -1.1% | $288 / Sq Ft |
| 05/06/2024 05/06/24 | For Sale | $459,900 | +16.4% | $291 / Sq Ft |
| 03/07/2022 03/07/22 | Sold | $395,000 | +5.4% | $250 / Sq Ft |
| 02/05/2022 02/05/22 | Pending | -- | -- | -- |
| 01/28/2022 01/28/22 | For Sale | $374,900 | +38.9% | $238 / Sq Ft |
| 11/15/2017 11/15/17 | Sold | $269,900 | -6.6% | $173 / Sq Ft |
| 10/16/2017 10/16/17 | Pending | -- | -- | -- |
| 07/31/2017 07/31/17 | For Sale | $289,000 | -- | $185 / Sq Ft |
Tax History Compared to Growth
Tax History
| Year | Tax Paid | Tax Assessment Tax Assessment Total Assessment is a certain percentage of the fair market value that is determined by local assessors to be the total taxable value of land and additions on the property. | Land | Improvement |
|---|---|---|---|---|
| 2024 | $5,181 | $344,000 | $113,800 | $230,200 |
| 2023 | $5,043 | $344,000 | $113,800 | $230,200 |
| 2022 | $4,575 | $246,900 | $80,500 | $166,400 |
| 2021 | $4,575 | $246,900 | $80,500 | $166,400 |
| 2020 | $4,513 | $246,900 | $80,500 | $166,400 |
| 2019 | $4,171 | $201,700 | $70,400 | $131,300 |
| 2018 | $4,048 | $201,700 | $70,400 | $131,300 |
| 2017 | $4,048 | $201,700 | $70,400 | $131,300 |
| 2016 | $3,887 | $188,300 | $67,900 | $120,400 |
| 2015 | $3,838 | $188,300 | $67,900 | $120,400 |
| 2014 | $3,887 | $188,300 | $67,900 | $120,400 |
| 2013 | $4,632 | $234,300 | $81,800 | $152,500 |
Agents Affiliated with this Home
-
Suzanne Viner

Seller's Agent in 2024
Suzanne Viner
RE/MAX Real Estate Center
(401) 486-0912
2 in this area
27 Total Sales
-
Jason Monterecy

Buyer's Agent in 2024
Jason Monterecy
Real Broker, LLC
(401) 480-9926
3 in this area
148 Total Sales
-
Emmett Teter
E
Buyer Co-Listing Agent in 2024
Emmett Teter
Compass
(717) 698-7404
1 in this area
9 Total Sales
-
Joe Geaber
J
Seller's Agent in 2022
Joe Geaber
RE/MAX FLAGSHIP, INC.
(401) 932-6920
1 in this area
32 Total Sales
-
Debra Tully

Seller's Agent in 2017
Debra Tully
Lila Delman Compass
(401) 741-3063
22 Total Sales
Map
Source: State-Wide MLS
MLS Number: 1302325
APN: HOPK-000006-000000-000002
- 0 Alton Bradford Rd Unit 1350167
- 3 Malo Dr
- 8 River St
- 6 Quiet Oak Dr
- 130 Woodville Rd
- 93 Burdickville Rd
- 317 Tomaquag Rd
- 2 Fanning Place
- 351 Tomaquag Rd
- 336 Switch Rd
- 0 Maxson Hill Rd
- 25 Brook Dr
- 13 Woodlawn Cir
- 395 Bradford Rd
- 14 Crestwood Dr
- 16 Vars Ln Unit B
- 16 Fanning Place
- 440 Main St
- 162 Church St Unit 164
- 15 Shadow Ridge Dr
