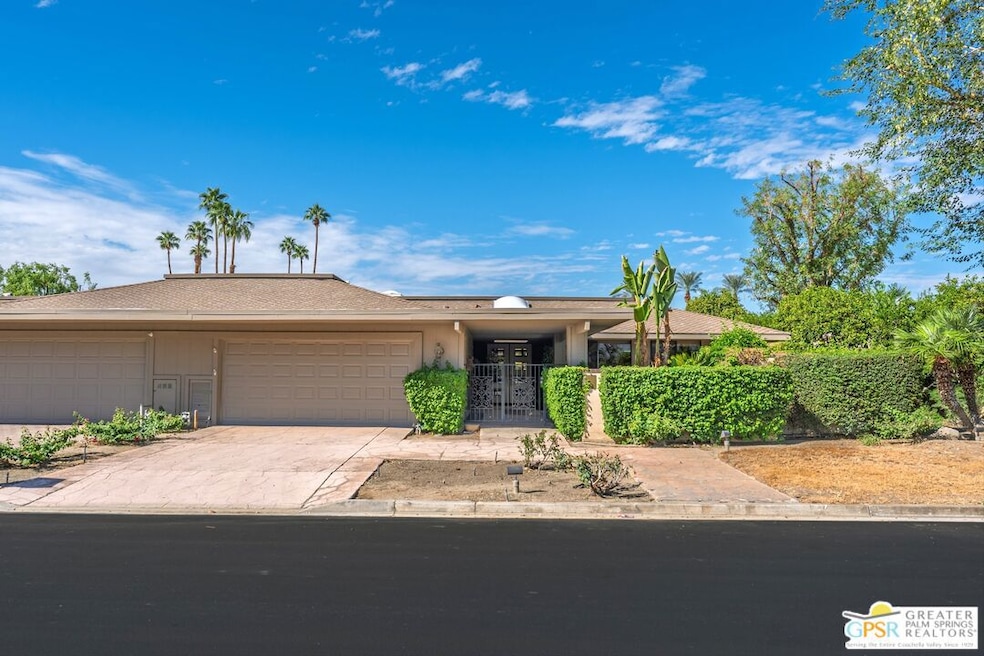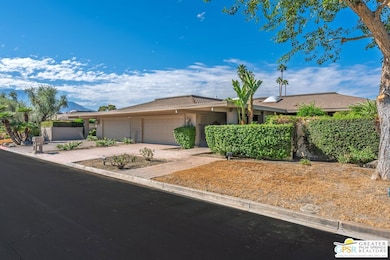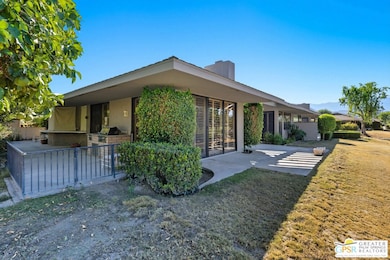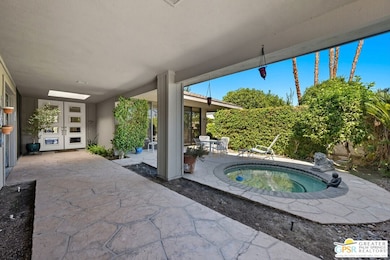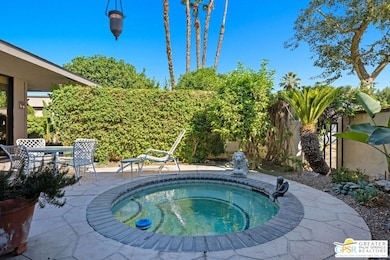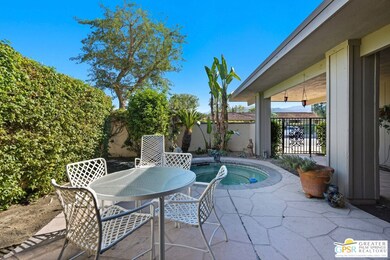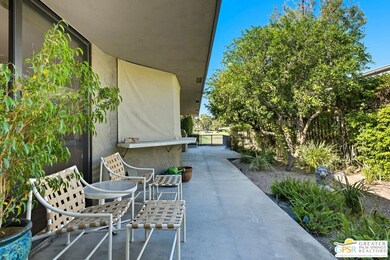14 Columbia Dr Rancho Mirage, CA 92270
Estimated payment $5,989/month
Highlights
- Lake Front
- 24-Hour Security
- Two Primary Bedrooms
- On Golf Course
- In Ground Pool
- Panoramic View
About This Home
Wonderful opportunity to own a home in one of the best communities in Rancho Mirage. Centrally located to everything including Restaurants, shopping other surrounding cities. Beautiful golf course, tennis courts and Clubhouse are only part of what the Springs has to offer. This home has 2 bedrooms, 2 baths , fantastic kitchen with an eating area and TV room, adjacent bar area, large dining area and living room with views of the lake, greens and mountains.
Listing Agent
Berkshire Hathaway HomeServices California Properties License #01023722 Listed on: 02/04/2026

Property Details
Home Type
- Condominium
Year Built
- Built in 1975
Lot Details
- Lake Front
- On Golf Course
- North Facing Home
- Gated Home
- Block Wall Fence
- Sprinkler System
- Front Yard
HOA Fees
- $1,706 Monthly HOA Fees
Parking
- 2 Car Direct Access Garage
Property Views
- Lake
- Panoramic
- Mountain
Home Design
- Contemporary Architecture
- Entry on the 1st floor
- Slab Foundation
- Stucco
Interior Spaces
- 2,359 Sq Ft Home
- 1-Story Property
- Gas Fireplace
- Plantation Shutters
- Double Door Entry
- Living Room with Fireplace
- Prewired Security
Kitchen
- Breakfast Room
- Double Oven
- Gas Cooktop
- Dishwasher
- Granite Countertops
- Disposal
Flooring
- Carpet
- Pavers
Bedrooms and Bathrooms
- 2 Bedrooms
- Double Master Bedroom
- Two Primary Bathrooms
Laundry
- Laundry Room
- Dryer
- Washer
Pool
- In Ground Pool
- Heated Spa
Outdoor Features
- Slab Porch or Patio
- Outdoor Grill
Utilities
- Central Heating and Cooling System
- Property is located within a water district
- Gas Water Heater
- Cable TV Available
Listing and Financial Details
- Assessor Parcel Number 688-170-004
Community Details
Overview
- Association fees include building and grounds, clubhouse, security
- 100 Units
- Maintained Community
Amenities
- Clubhouse
Recreation
- Golf Course Community
- Tennis Courts
- Community Pool
Pet Policy
- Pets Allowed
Security
- 24-Hour Security
- Carbon Monoxide Detectors
- Fire and Smoke Detector
- Fire Sprinkler System
Map
Home Values in the Area
Average Home Value in this Area
Tax History
| Year | Tax Paid | Tax Assessment Tax Assessment Total Assessment is a certain percentage of the fair market value that is determined by local assessors to be the total taxable value of land and additions on the property. | Land | Improvement |
|---|---|---|---|---|
| 2025 | $4,410 | $315,377 | $103,610 | $211,767 |
| 2023 | $4,410 | $303,133 | $99,588 | $203,545 |
| 2022 | $4,333 | $297,190 | $97,636 | $199,554 |
| 2021 | $4,228 | $291,364 | $95,722 | $195,642 |
| 2020 | $4,024 | $288,377 | $94,741 | $193,636 |
| 2019 | $3,960 | $282,724 | $92,884 | $189,840 |
| 2018 | $3,891 | $277,181 | $91,063 | $186,118 |
| 2017 | $3,836 | $271,747 | $89,278 | $182,469 |
| 2016 | $3,732 | $266,420 | $87,528 | $178,892 |
| 2015 | $3,608 | $262,419 | $86,214 | $176,205 |
| 2014 | $3,582 | $257,280 | $84,526 | $172,754 |
Property History
| Date | Event | Price | List to Sale | Price per Sq Ft |
|---|---|---|---|---|
| 02/10/2026 02/10/26 | Pending | -- | -- | -- |
| 02/04/2026 02/04/26 | For Sale | $759,900 | 0.0% | $322 / Sq Ft |
| 01/27/2026 01/27/26 | Pending | -- | -- | -- |
| 01/08/2026 01/08/26 | Price Changed | $759,900 | -0.7% | $322 / Sq Ft |
| 11/25/2025 11/25/25 | Price Changed | $765,000 | -6.1% | $324 / Sq Ft |
| 09/27/2025 09/27/25 | For Sale | $815,000 | -- | $345 / Sq Ft |
Purchase History
| Date | Type | Sale Price | Title Company |
|---|---|---|---|
| Interfamily Deed Transfer | -- | None Available | |
| Interfamily Deed Transfer | -- | -- |
Source: The MLS
MLS Number: 25598459PS
APN: 688-170-004
Ask me questions while you tour the home.
