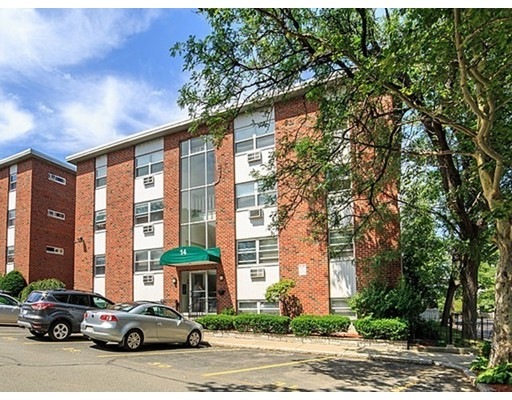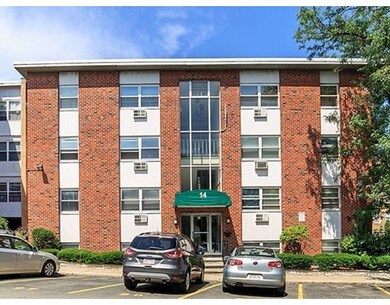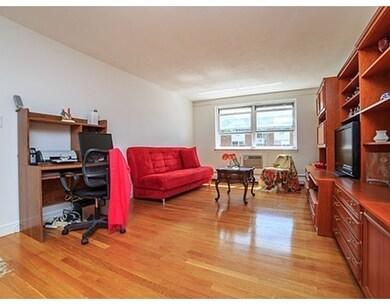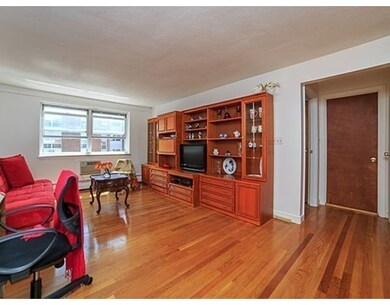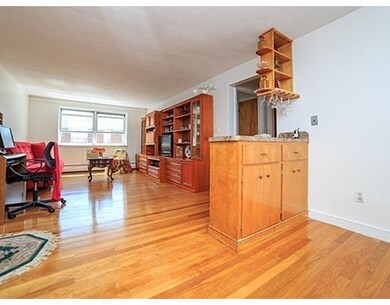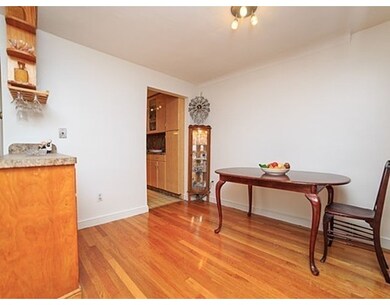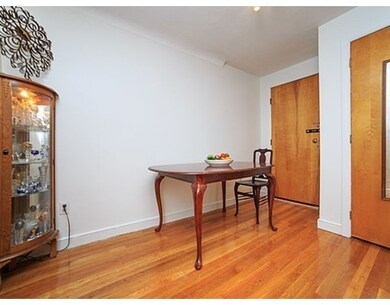
14 Commonwealth Ct Unit 9 Brighton, MA 02135
Commonwealth NeighborhoodAbout This Home
As of September 2015FABULOUS CONDO IN DESIRABLE COMMONWEALTH SQUARE CONDOMINIUMS .***FULL OF SUN ***, GREAT CONDITION ,*** VERY SPACIOUS 1 BEDROOM *** WITH ENCLOSED PORCH / OFFICE / BONUS ROOM ***** BEAUTIFUL CUSTOM DESIGNED EURO KITCHEN , *** GLEAMING HARDWOOD FLOORS , *** FRESHLY PAINTED WITH A LOT OF CLOSETS *** , DEEDED PARKING #26 , *** DEEDED STORAGE #9 and LAUNDRY IN A BUILDING ***. WONDERFUL LOCATION ! *** MINUTES TO PUB. TRANSPORTATION : “ T “ GREEN-LINE , *** WALKING DISTANCE TO BROOKLINE , *** BU,*** BC ***, WHOLE FOODS *** , SHOPS and RESTAURANTS . VISIT WWW.NILESCO.COM TO LEARN MORE ABOUT THIS GREAT COMPLEX. ***** ONE OF THE BEST IN BRIGHTON !!! *****
Last Agent to Sell the Property
Gizela Grossman
William Raveis R.E. & Home Services License #449506897 Listed on: 07/17/2015
Property Details
Home Type
Condominium
Est. Annual Taxes
$4,617
Year Built
1964
Lot Details
0
Listing Details
- Unit Level: 2
- Unit Placement: Middle, Front
- Other Agent: 1.00
- Special Features: None
- Property Sub Type: Condos
- Year Built: 1964
Interior Features
- Appliances: Range, Dishwasher, Disposal, Microwave, Refrigerator, Water Treatment
- Has Basement: Yes
- Number of Rooms: 3
- Amenities: Public Transportation, Shopping, Park, Medical Facility, Laundromat, Highway Access, Public School, T-Station, University
- Flooring: Tile, Laminate, Hardwood
- Bathroom #1: First Floor
- Kitchen: First Floor, 11X6
- Laundry Room: Basement
- Living Room: First Floor, 11X18
- Master Bedroom: First Floor, 11X15
- Master Bedroom Description: Closet, Flooring - Hardwood, Window(s) - Picture
- Dining Room: First Floor, 11X9
Exterior Features
- Exterior: Brick
- Exterior Unit Features: Porch - Enclosed
Garage/Parking
- Parking: Deeded
- Parking Spaces: 1
Utilities
- Cooling: Window AC
- Heating: Hot Water Baseboard
- Cooling Zones: 1
Condo/Co-op/Association
- Condominium Name: COMMONWEALTH SQUARE CCONDOMINIUMS
- Association Fee Includes: Heat, Hot Water, Water, Sewer, Master Insurance, Laundry Facilities, Exterior Maintenance, Road Maintenance, Landscaping, Snow Removal, Refuse Removal
- Management: Professional - Off Site
- No Units: 120
- Unit Building: 9
Lot Info
- Assessor Parcel Number: W:21 P:01776 S:018
Ownership History
Purchase Details
Home Financials for this Owner
Home Financials are based on the most recent Mortgage that was taken out on this home.Purchase Details
Home Financials for this Owner
Home Financials are based on the most recent Mortgage that was taken out on this home.Similar Homes in Brighton, MA
Home Values in the Area
Average Home Value in this Area
Purchase History
| Date | Type | Sale Price | Title Company |
|---|---|---|---|
| Not Resolvable | $319,000 | -- | |
| Warranty Deed | $66,000 | -- |
Mortgage History
| Date | Status | Loan Amount | Loan Type |
|---|---|---|---|
| Previous Owner | $48,000 | Purchase Money Mortgage |
Property History
| Date | Event | Price | Change | Sq Ft Price |
|---|---|---|---|---|
| 07/29/2025 07/29/25 | Rented | $2,275 | 0.0% | -- |
| 07/17/2025 07/17/25 | Price Changed | $2,275 | -4.2% | $3 / Sq Ft |
| 07/08/2025 07/08/25 | Price Changed | $2,375 | -4.0% | $3 / Sq Ft |
| 06/26/2025 06/26/25 | For Rent | $2,475 | +39.4% | -- |
| 08/30/2017 08/30/17 | Rented | $1,775 | 0.0% | -- |
| 08/28/2017 08/28/17 | Under Contract | -- | -- | -- |
| 08/21/2017 08/21/17 | For Rent | $1,775 | 0.0% | -- |
| 09/04/2015 09/04/15 | Sold | $319,000 | 0.0% | $464 / Sq Ft |
| 07/30/2015 07/30/15 | Off Market | $319,000 | -- | -- |
| 07/17/2015 07/17/15 | For Sale | $329,000 | -- | $478 / Sq Ft |
Tax History Compared to Growth
Tax History
| Year | Tax Paid | Tax Assessment Tax Assessment Total Assessment is a certain percentage of the fair market value that is determined by local assessors to be the total taxable value of land and additions on the property. | Land | Improvement |
|---|---|---|---|---|
| 2025 | $4,617 | $398,700 | $0 | $398,700 |
| 2024 | $4,372 | $401,100 | $0 | $401,100 |
| 2023 | $4,308 | $401,100 | $0 | $401,100 |
| 2022 | $4,117 | $378,400 | $0 | $378,400 |
| 2021 | $4,001 | $375,000 | $0 | $375,000 |
| 2020 | $3,686 | $349,100 | $0 | $349,100 |
| 2019 | $3,607 | $342,200 | $0 | $342,200 |
| 2018 | $3,353 | $319,900 | $0 | $319,900 |
| 2017 | $3,137 | $296,200 | $0 | $296,200 |
| 2016 | $2,547 | $231,500 | $0 | $231,500 |
| 2015 | $2,894 | $239,000 | $0 | $239,000 |
| 2014 | $2,839 | $225,700 | $0 | $225,700 |
Agents Affiliated with this Home
-
E
Seller's Agent in 2025
Emily Tian
Stuart St James, Inc.
(857) 334-5722
2 in this area
53 Total Sales
-

Buyer's Agent in 2025
Pamela Shields
RE/MAX
(774) 454-9126
35 Total Sales
-
X
Seller's Agent in 2017
Xiaojing Wang
Gogoboston Realty
-
M
Buyer's Agent in 2017
Miguel Lopez
Lamacchia Realty, Inc.
-
G
Seller's Agent in 2015
Gizela Grossman
William Raveis R.E. & Home Services
-

Buyer's Agent in 2015
Cathy Jiang
HyRoad Realty, LLC
(508) 361-2908
9 Total Sales
Map
Source: MLS Property Information Network (MLS PIN)
MLS Number: 71875054
APN: BRIG-000000-000021-001776-000018
- 6 Bellvista Rd Unit 3
- 3 Woodstock Ave Unit 3
- 194 Allston St Unit 2
- 1486 Commonwealth Ave Unit 4
- 1486 Commonwealth Ave Unit 1
- 230 Corey Rd
- 1500 Commonwealth Ave Unit 4F
- 1472 Commonwealth Ave Unit A
- 300 Allston St Unit 205
- 300 Allston St Unit 511
- 300 Allston St Unit 208
- 249 Corey Rd Unit 306
- 249 Corey Rd Unit 308
- 249 Corey Rd Unit 403
- 249 Corey Rd Unit 407PH
- 249 Corey Rd Unit 103
- 249 Corey Rd Unit 303
- 249 Corey Rd Unit 404
- 1524 Commonwealth Ave
- 235-237 Corey Rd
