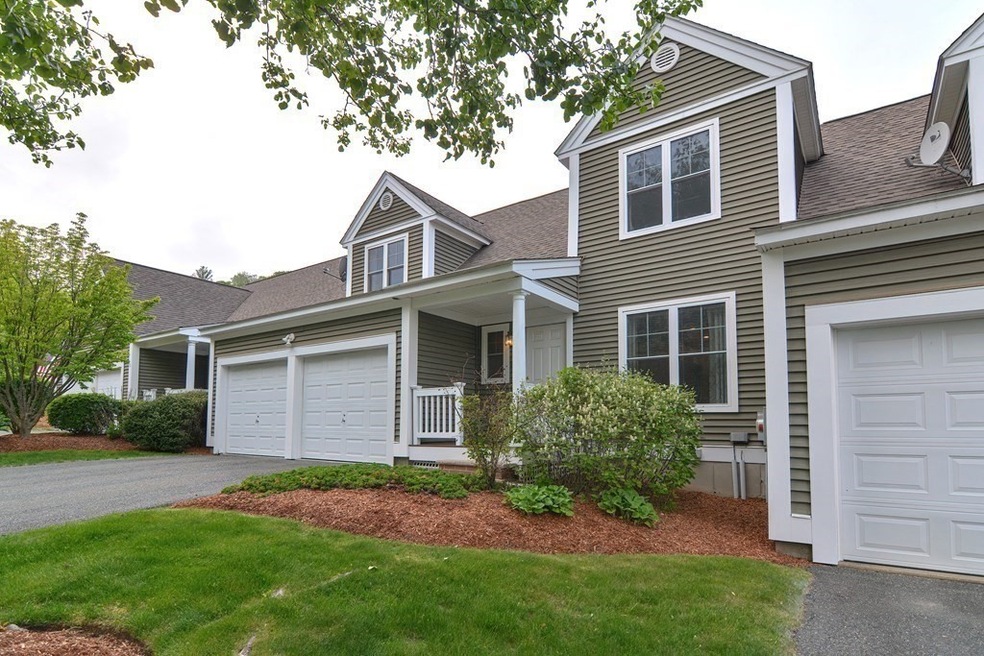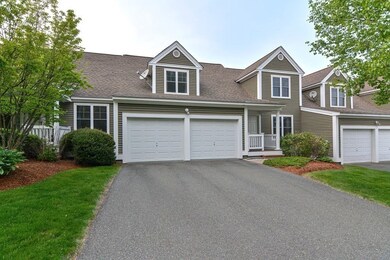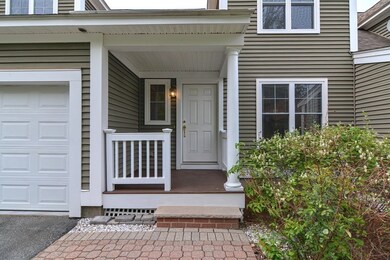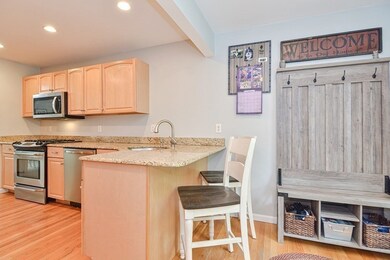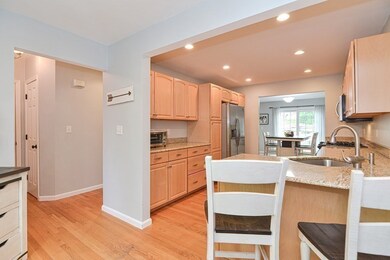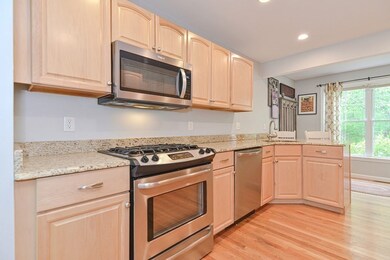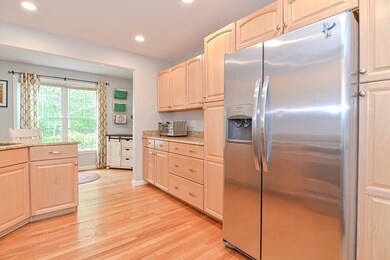
14 Concord Ln Unit 14 Uxbridge, MA 01569
Highlights
- Golf Course Community
- Cathedral Ceiling
- Main Floor Primary Bedroom
- Deck
- Wood Flooring
- Loft
About This Home
As of August 2023Welcome to 14 Concord Lane at Liberty Estates ~ Well Established Neighborhood ~ Fabulous Open Floor Plan ~ Spacious Kitchen with a Perfectly Cozy Breakfast Nook ~ Granite Counters, Natural Gas Range, Stainless Steel Appliances and New Refrigerator, Hardwood Floors, Recessed Lighting which Opens to the Bright Dining Room with Sliders to the Back Deck ~ Cathedral Living Room with New Mod Ceiling Fan, Gas Fireplace and Loads of Windows ~ First Floor Main Bedroom with Sizable Walk-in Closet and Ensuite Bath ~ 2 Large Secondary Bedrooms with Generous Closet Space ~ Open Loft offers Great Additional Space for possible Home Office ~ 2nd Floor Full Bath ~ Updated Half Bath on the Main Floor ~ Loads of Closet & Storage Space ~ Full Basement just begging to be Finished ~ Desirable Natural Gas Heat & Central Air ~ Spacious 2-Car Garage ~ Public Water & Sewer ~ Close to Many Daily Conveniences and Popular Commuter Routes!
Townhouse Details
Home Type
- Townhome
Est. Annual Taxes
- $4,855
Year Built
- Built in 2005
Lot Details
- Near Conservation Area
- Two or More Common Walls
HOA Fees
- $387 Monthly HOA Fees
Parking
- 2 Car Attached Garage
- Garage Door Opener
- Guest Parking
- Open Parking
- Off-Street Parking
- Assigned Parking
Home Design
- Frame Construction
- Shingle Roof
Interior Spaces
- 1,680 Sq Ft Home
- 2-Story Property
- Cathedral Ceiling
- Ceiling Fan
- Skylights
- Recessed Lighting
- Light Fixtures
- Sliding Doors
- Living Room with Fireplace
- Loft
- Basement
- Laundry in Basement
Kitchen
- Breakfast Bar
- Range
- Microwave
- Plumbed For Ice Maker
- Dishwasher
- Stainless Steel Appliances
- Solid Surface Countertops
- Disposal
Flooring
- Wood
- Wall to Wall Carpet
Bedrooms and Bathrooms
- 3 Bedrooms
- Primary Bedroom on Main
- Linen Closet
- Walk-In Closet
- Bathtub with Shower
- Linen Closet In Bathroom
Laundry
- Dryer
- Washer
Eco-Friendly Details
- Energy-Efficient Thermostat
Outdoor Features
- Deck
- Rain Gutters
- Porch
Utilities
- Forced Air Heating and Cooling System
- 1 Cooling Zone
- 1 Heating Zone
- Heating System Uses Natural Gas
- 200+ Amp Service
- Natural Gas Connected
Listing and Financial Details
- Assessor Parcel Number M:017.0 B:0651 L:0006.C,4512195
Community Details
Overview
- Association fees include insurance, maintenance structure, ground maintenance, snow removal, trash, reserve funds
- 72 Units
- Liberty Estates Community
Amenities
- Common Area
Recreation
- Golf Course Community
- Park
- Jogging Path
Pet Policy
- Call for details about the types of pets allowed
Ownership History
Purchase Details
Home Financials for this Owner
Home Financials are based on the most recent Mortgage that was taken out on this home.Purchase Details
Purchase Details
Purchase Details
Purchase Details
Purchase Details
Purchase Details
Home Financials for this Owner
Home Financials are based on the most recent Mortgage that was taken out on this home.Similar Homes in Uxbridge, MA
Home Values in the Area
Average Home Value in this Area
Purchase History
| Date | Type | Sale Price | Title Company |
|---|---|---|---|
| Deed | -- | -- | |
| Warranty Deed | $144,000 | -- | |
| Foreclosure Deed | $254,000 | -- | |
| Deed | -- | -- | |
| Deed | -- | -- | |
| Deed | -- | -- | |
| Deed | $317,715 | -- | |
| Deed | -- | -- |
Mortgage History
| Date | Status | Loan Amount | Loan Type |
|---|---|---|---|
| Open | $230,000 | Purchase Money Mortgage | |
| Closed | $276,000 | New Conventional | |
| Previous Owner | $47,657 | Purchase Money Mortgage | |
| Previous Owner | $254,172 | Purchase Money Mortgage |
Property History
| Date | Event | Price | Change | Sq Ft Price |
|---|---|---|---|---|
| 08/03/2023 08/03/23 | Sold | $465,000 | -1.0% | $277 / Sq Ft |
| 06/13/2023 06/13/23 | Pending | -- | -- | -- |
| 06/07/2023 06/07/23 | Price Changed | $469,900 | -3.1% | $280 / Sq Ft |
| 05/17/2023 05/17/23 | For Sale | $484,900 | +40.6% | $289 / Sq Ft |
| 08/14/2020 08/14/20 | Sold | $345,000 | +1.5% | $205 / Sq Ft |
| 07/06/2020 07/06/20 | Pending | -- | -- | -- |
| 07/02/2020 07/02/20 | For Sale | $339,900 | 0.0% | $202 / Sq Ft |
| 05/15/2015 05/15/15 | Rented | $1,900 | 0.0% | -- |
| 04/15/2015 04/15/15 | Under Contract | -- | -- | -- |
| 04/08/2015 04/08/15 | For Rent | $1,900 | +5.6% | -- |
| 11/09/2014 11/09/14 | Rented | $1,800 | -10.0% | -- |
| 10/10/2014 10/10/14 | Under Contract | -- | -- | -- |
| 08/09/2014 08/09/14 | For Rent | $2,000 | +14.3% | -- |
| 03/01/2012 03/01/12 | Rented | $1,750 | -10.3% | -- |
| 01/31/2012 01/31/12 | Under Contract | -- | -- | -- |
| 01/11/2012 01/11/12 | For Rent | $1,950 | -- | -- |
Tax History Compared to Growth
Tax History
| Year | Tax Paid | Tax Assessment Tax Assessment Total Assessment is a certain percentage of the fair market value that is determined by local assessors to be the total taxable value of land and additions on the property. | Land | Improvement |
|---|---|---|---|---|
| 2025 | $66 | $501,500 | $0 | $501,500 |
| 2024 | $5,649 | $437,200 | $0 | $437,200 |
| 2023 | $4,855 | $348,000 | $0 | $348,000 |
| 2022 | $4,751 | $313,400 | $0 | $313,400 |
| 2021 | $4,806 | $303,800 | $0 | $303,800 |
| 2020 | $4,696 | $280,500 | $0 | $280,500 |
| 2019 | $4,811 | $277,300 | $0 | $277,300 |
| 2018 | $4,761 | $277,300 | $0 | $277,300 |
| 2017 | $4,133 | $243,700 | $0 | $243,700 |
| 2016 | $4,220 | $240,200 | $0 | $240,200 |
| 2015 | $4,152 | $238,600 | $0 | $238,600 |
Agents Affiliated with this Home
-

Seller's Agent in 2023
Karen Thibodeau
ERA Key Realty Services
(508) 335-0718
8 in this area
58 Total Sales
-
S
Buyer's Agent in 2023
Shelley Ferrage
Heritage & Main Real Estate Inc.
(508) 714-6369
21 in this area
32 Total Sales
-
J
Seller's Agent in 2020
Jim Cloonan
JC Realty
1 in this area
5 Total Sales
-
S
Buyer's Agent in 2015
Sandi Boucini And Michelle Gran
RE/MAX
-
P
Buyer's Agent in 2012
Pam Vickers-Cardillo
Key One Realty
(508) 615-2142
1 in this area
37 Total Sales
Map
Source: MLS Property Information Network (MLS PIN)
MLS Number: 73113060
APN: UXBR-000170-000651-000006C
- 1 Washington Ct Unit 1
- 203 W Hartford Ave
- 91 Rivulet St
- 0 Homestead Ave
- 6 Elm St
- 133 Elm St
- 126 Elm St
- 129 Elm St Unit Lot 7
- 235 Rivulet St
- 188 N Main St
- 2 Garden St
- 69 Rogerson Crossing Unit 69
- 87 Rogerson Crossing Unit 87
- 131 Rogerson Crossing Unit 131
- 29 Maple St Unit 2
- 394 Douglas St
- 146 Hunter Rd
- 48 Homeward Ave
- 52 Homeward Ave
- 7 Wall St
