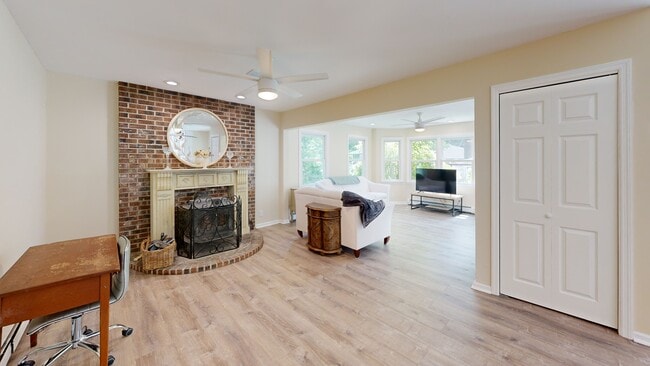
14 Cordelia Ln Absecon, NJ 08201
Estimated payment $3,399/month
Highlights
- In Ground Pool
- Cul-De-Sac
- Crown Molding
- Deck
- Eat-In Kitchen
- 3-minute walk to Heritage Park
About This Home
Double Lot on a Cul De Sac!! Owned Solar Panels! New Kitchen, Appliances and 3 Baths! Roof 6 years old! Updated Windows! Cul De Sac living is wonderful and the location lends itself to a very large piece of property! This cedar sided 2 story home offers a wonderful opportunity for a large group to be very comfortable. From the moment you pull in your driveway, you are surrounded by lush landscaping, fresh concrete and a lovely front sitting porch. Inside there is a center hallway with plenty of rooms to gather together to talk or eat, study or read alone and still have privacy with continuous Luxury Vinyl Plank Flooring. Large sunny living room with crown molding, dining room with crown lighting, new kitchen featuring large pantry bank, soft close cabinets and drawers, tile back splash, stainless appliances with eat in area, plenty of recessed lighting, sitting area around wood stove and family room seating overlooking the deck, pool and beautiful back gardens. There is also a new full bathroom on the first floor for convenience in multiple situations. Upstairs there are four bedrooms, one currently housing the laundry center and two full baths. The Vinyl Plank flooring continues throughout the home so decorating is easy. The home features Hot Water baseboard heating and central air. There is a full basement waiting to be finished with whatever your needs are as well as an oversized 2 car garage. You will find an oasis in your back yard complete with salt water system and propane heater, a composite deck plus covered area with awnings to escape the sun and heat. The Solar System is owned, roof is 6 years old and the windows were replaced about 5-6 years ago. Close to Heritage Park and all that Downtown has to offer. You will not want to miss this large family home at all because there is a place for everyone!
Home Details
Home Type
- Single Family
Est. Annual Taxes
- $7,806
Year Built
- Built in 1984
Lot Details
- Lot Dimensions are 92x130
- Cul-De-Sac
- Fenced
Parking
- 2 Car Garage
Home Design
- Cedar Siding
Interior Spaces
- 2-Story Property
- Crown Molding
- Recessed Lighting
- Dining Room
- Storm Screens
Kitchen
- Eat-In Kitchen
- Stove
- Microwave
- Dishwasher
Flooring
- Laminate
- Tile
Bedrooms and Bathrooms
- 4 Bedrooms
- Bathroom on Main Level
- 3 Full Bathrooms
Finished Basement
- Basement Fills Entire Space Under The House
- Interior Basement Entry
Outdoor Features
- In Ground Pool
- Deck
- Shed
Utilities
- Central Air
- Baseboard Heating
- Heating System Uses Natural Gas
- Well
- Gas Water Heater
Listing and Financial Details
- Tax Lot 18
Matterport 3D Tour
Floorplans
Map
Home Values in the Area
Average Home Value in this Area
Tax History
| Year | Tax Paid | Tax Assessment Tax Assessment Total Assessment is a certain percentage of the fair market value that is determined by local assessors to be the total taxable value of land and additions on the property. | Land | Improvement |
|---|---|---|---|---|
| 2025 | $7,806 | $233,300 | $91,600 | $141,700 |
| 2024 | $7,806 | $233,300 | $91,600 | $141,700 |
| 2023 | $7,713 | $233,300 | $91,600 | $141,700 |
| 2022 | $7,713 | $233,300 | $91,600 | $141,700 |
| 2021 | $7,690 | $233,300 | $91,600 | $141,700 |
| 2020 | $7,704 | $233,300 | $91,600 | $141,700 |
| 2019 | $7,648 | $233,300 | $91,600 | $141,700 |
| 2018 | $7,680 | $233,300 | $91,600 | $141,700 |
| 2017 | $7,624 | $233,300 | $91,600 | $141,700 |
| 2016 | $7,410 | $233,300 | $91,600 | $141,700 |
| 2015 | $7,314 | $233,300 | $91,600 | $141,700 |
| 2014 | $7,214 | $233,300 | $91,600 | $141,700 |
Property History
| Date | Event | Price | List to Sale | Price per Sq Ft |
|---|---|---|---|---|
| 10/10/2025 10/10/25 | Pending | -- | -- | -- |
| 09/29/2025 09/29/25 | Price Changed | $524,900 | -1.9% | $249 / Sq Ft |
| 08/13/2025 08/13/25 | For Sale | $535,000 | -- | $254 / Sq Ft |
Purchase History
| Date | Type | Sale Price | Title Company |
|---|---|---|---|
| Interfamily Deed Transfer | -- | Liberty Title Agency |
About the Listing Agent

Jeannine Wescoat is the owner and broker of Zona Real Estate. She attended Stockton University and is a part of the National Association of Realtors. Jeannine uses all her knowledge and education to ensure you have a smooth real estate experience. Her family is her biggest supporter in her real estate career.
Jeannine's Other Listings
Source: South Jersey Shore Regional MLS
MLS Number: 598567
APN: 01-00141-0000-00018
- 122 N New Rd
- 704 Chelsea Rd
- 104-108 W Absecon Blvd
- 605 Pitney Rd
- 714 Blenheim Ave
- 00 Ohio Ave
- 0 White Horse Pike Unit 438896
- 805 Katie Ct
- 340 Hobart Ave
- 1 Mechanic St Unit 108
- 244 E Wyoming Ave
- 726 Blenheim Ave
- 23 Shady Ln
- 210 Coolidge Ave
- 33 Natalie Terrace
- 00 California Ave
- 40 N Shore Rd
- 134D Crestview Ave
- 19 E Woodland Ave Unit E101
- 47 E Woodland Ave Unit C47





