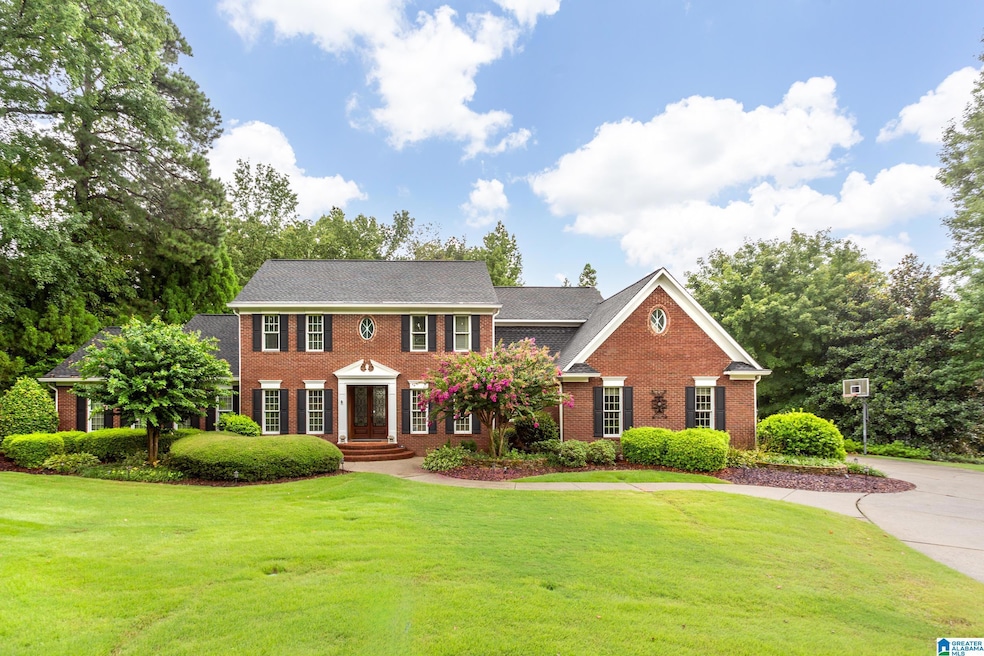
14 Country Squire Rd Anniston, AL 36207
Estimated payment $4,907/month
Highlights
- Popular Property
- Deck
- Wood Flooring
- Outdoor Pool
- Cathedral Ceiling
- Main Floor Primary Bedroom
About This Home
Stunning home in desirable Edgefield Farms featuring 4 spacious bedrooms, each with its own en-suite bath. The main-level master suite offers dual vanities, a steam shower, a jetted garden tub, his & hers closets, and convenience to the backyard. A versatile bonus room off one en-suite could serve as a 5th bedroom, library, or tucked away entertainment room. Enjoy the garage with built-in workspace, and recent updates including new roof, gutters, generator, and grading. Outdoor living shines with a built in hot tub, pool house with two full bathrooms, outdoor kitchen, and beautifully manicured backyard. The pool house apartment (upstairs) has been newly updated with tongue and groove ceilings, kitchenette, murphy bed, and includes a private balcony overlooking the gunite pool. A true entertainer’s dream!
Home Details
Home Type
- Single Family
Est. Annual Taxes
- $2,993
Year Built
- Built in 1993
Lot Details
- 0.54 Acre Lot
- Cul-De-Sac
- Fenced Yard
- Irregular Lot
- Sprinkler System
HOA Fees
- $35 Monthly HOA Fees
Parking
- 2 Car Attached Garage
- Garage on Main Level
- Side Facing Garage
- Driveway
Home Design
- Ridge Vents on the Roof
- Wood Siding
- Three Sided Brick Exterior Elevation
Interior Spaces
- 2-Story Property
- Cathedral Ceiling
- Ceiling Fan
- Recessed Lighting
- Stone Fireplace
- Gas Fireplace
- Double Pane Windows
- Window Treatments
- Bay Window
- Living Room with Fireplace
- Dining Room
- Home Office
- Crawl Space
- Attic
Kitchen
- Double Oven
- Gas Cooktop
- Ice Maker
- Dishwasher
- Kitchen Island
- Stone Countertops
Flooring
- Wood
- Carpet
- Stone
Bedrooms and Bathrooms
- 5 Bedrooms
- Primary Bedroom on Main
- Split Bedroom Floorplan
- Walk-In Closet
- In-Law or Guest Suite
- Split Vanities
- Hydromassage or Jetted Bathtub
- Bathtub and Shower Combination in Primary Bathroom
- Garden Bath
- Separate Shower
- Linen Closet In Bathroom
Laundry
- Laundry Room
- Laundry on main level
- Sink Near Laundry
- Washer and Electric Dryer Hookup
Outdoor Features
- Outdoor Pool
- Deck
- Covered Patio or Porch
Schools
- Golden Springs Elementary School
- Anniston Middle School
- Anniston High School
Utilities
- Central Heating and Cooling System
- Underground Utilities
- Power Generator
- Gas Water Heater
Community Details
- Association fees include common grounds mntc
Listing and Financial Details
- Assessor Parcel Number 2105220001045046
Map
Home Values in the Area
Average Home Value in this Area
Tax History
| Year | Tax Paid | Tax Assessment Tax Assessment Total Assessment is a certain percentage of the fair market value that is determined by local assessors to be the total taxable value of land and additions on the property. | Land | Improvement |
|---|---|---|---|---|
| 2024 | $2,993 | $58,894 | $4,200 | $54,694 |
| 2023 | $2,993 | $58,894 | $4,200 | $54,694 |
| 2022 | $2,983 | $58,894 | $4,200 | $54,694 |
| 2021 | $2,352 | $46,634 | $4,200 | $42,434 |
| 2020 | $2,372 | $46,634 | $4,200 | $42,434 |
| 2019 | $2,270 | $44,882 | $4,200 | $40,682 |
| 2018 | $2,270 | $44,880 | $0 | $0 |
| 2017 | $0 | $39,920 | $0 | $0 |
| 2016 | $2,015 | $39,920 | $0 | $0 |
| 2013 | -- | $35,620 | $0 | $0 |
Property History
| Date | Event | Price | Change | Sq Ft Price |
|---|---|---|---|---|
| 08/20/2025 08/20/25 | Price Changed | $850,000 | -8.1% | $234 / Sq Ft |
| 05/29/2025 05/29/25 | For Sale | $925,000 | -- | $255 / Sq Ft |
About the Listing Agent

Anna began as a salesperson, grew to partner in the company, and now holds title of owner. She has helped grow this family business into the #1 Real Estate Company in the Calhoun County area. The opportunity to work for herself and share common business goals with her family has motivated Anna to become the area’s top producing Realtor since 1994.
Since joining ERA in 1994, Anna has been able to increase her productivity and service to her customers by hiring full-time personal
Anna's Other Listings
Source: Greater Alabama MLS
MLS Number: 21420279
APN: 21-05-22-0-001-048.046
- 3908 Cloverdale Rd
- 1508 Cloverdale Rd
- 24 Edgefield Way
- 1307 Robertson Rd
- 1719 Golden Springs Rd Unit 3
- 1723 Golden Springs Rd Unit 4
- 1025 Old Mill Rd
- 1201 Birchwood Dr
- 4315 Greenbrier Dear Rd
- 4319 Greenbrier Dear Rd
- 3613 Dale Hollow Rd
- 1299 Winter Place
- 1015 Emory Place
- 1209 Somerset Ln
- 1213 Somerset Ln
- 3901 Lee Dr
- 1730 Electronics Dr
- 1244 Stillwater Rd
- 1230 Woodmont Rd
- 3913 Stratford Rd
- 1700 Greenbrier Dear Rd Unit 209, 505, 804
- 1700 Greenbrier Dear Rd Unit 403, 106A
- 1700 Greenbrier Dear Rd Unit 202,304,305,405,407,
- 1700 Greenbrier Dear Rd
- 1930 Coleman Rd
- 2001 Coleman Rd
- 2320 Coleman Rd
- 1400 Greenbrier Dear Rd
- 1436 Nocoseka Trail
- 1436 Nocoseka Trail Unit C4,J2,J6,K4
- 1436 Nocoseka Trail Unit N2,N5,P4,P5,Q7,S1,S4
- 1436 Nocoseka Trail Unit F6,F7,G7,L5,L8,E3,G2
- 928 Kirkwood Ave
- 1101 Barry St
- 720 Bird St Unit 720
- 415 E 23rd St Unit 419
- 484 Foxley Rd
- 924 W 49th St Unit LOT 22
- 924 W 49th St Unit LOT 04
- 27 Blackberry Ln






