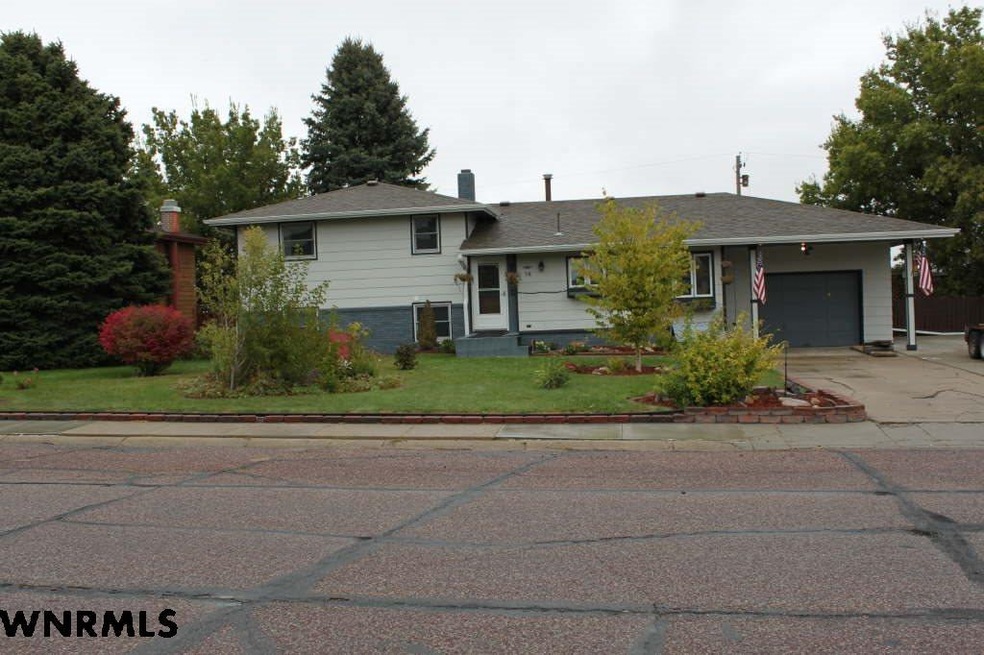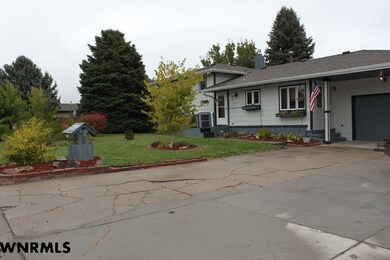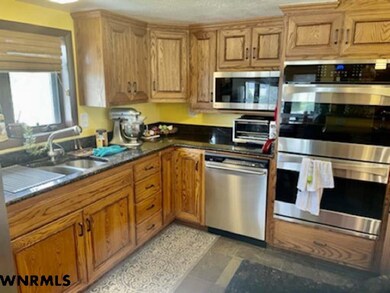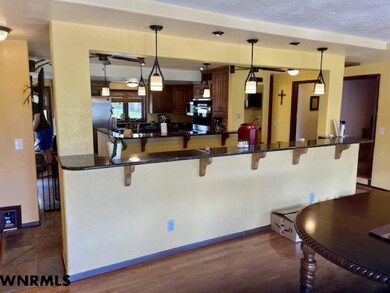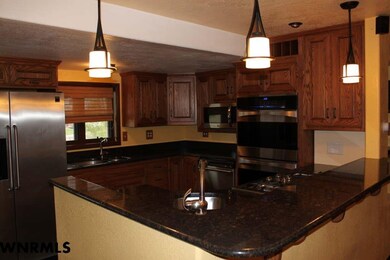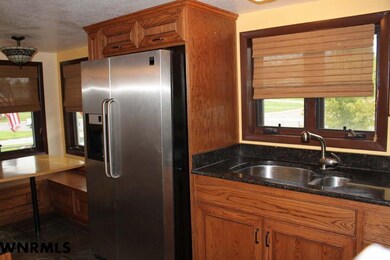
14 Crestview Rd Gering, NE 69341
Highlights
- Wood Flooring
- Fireplace
- Eat-In Kitchen
- Formal Dining Room
- 1 Car Attached Garage
- Patio
About This Home
As of July 2021Looking for a home with a gourmet kitchen? Look no further. This home has gas range, gas double oven, stainless appliances, two sinks, solid surface counter tops, heated kitchen floors, pantry, eat in kitchen nook, and bar with outlets. 3 Bedroom 2 Bath, with bonus room in basement that was formally used as a non-conforming bedroom. Most of the windows have been updated, 3 mini sprint conditioners(one replaced in 2020) and so much more. Open floor plan, you'll love the view overlooking Scottsbluff from the living room. Master bedroom, combination heat, energy efficient, continuous hot water system, sewer line replaced 2019, many fixtures replaced, LED lighting, privacy fenced yard, concrete drive and sidewalk replaced 2019
Home Details
Home Type
- Single Family
Est. Annual Taxes
- $2,804
Year Built
- Built in 1963
Lot Details
- Dog Run
- Wood Fence
Home Design
- Frame Construction
- Shingle Roof
Interior Spaces
- 1,760 Sq Ft Home
- Multi-Level Property
- Fireplace
- Window Treatments
- Sliding Doors
- Formal Dining Room
- Partially Finished Basement
- Partial Basement
- Laundry on lower level
Kitchen
- Eat-In Kitchen
- Gas Range
- Microwave
- Dishwasher
Flooring
- Wood
- Carpet
- Tile
Bedrooms and Bathrooms
- 3 Bedrooms
- 2 Bathrooms
Parking
- 1 Car Attached Garage
- Garage Door Opener
Outdoor Features
- Patio
- Storage Shed
Utilities
- Water Softener is Owned
- Phone Available
- Cable TV Available
Listing and Financial Details
- Assessor Parcel Number 010016880
Ownership History
Purchase Details
Home Financials for this Owner
Home Financials are based on the most recent Mortgage that was taken out on this home.Purchase Details
Home Financials for this Owner
Home Financials are based on the most recent Mortgage that was taken out on this home.Purchase Details
Home Financials for this Owner
Home Financials are based on the most recent Mortgage that was taken out on this home.Similar Homes in Gering, NE
Home Values in the Area
Average Home Value in this Area
Purchase History
| Date | Type | Sale Price | Title Company |
|---|---|---|---|
| Warranty Deed | $211,000 | Nebraska Ttl Co Scottsbluff | |
| Warranty Deed | $165,000 | -- | |
| Interfamily Deed Transfer | -- | -- |
Mortgage History
| Date | Status | Loan Amount | Loan Type |
|---|---|---|---|
| Open | $211,000 | VA | |
| Previous Owner | $160,050 | New Conventional | |
| Previous Owner | $133,400 | New Conventional | |
| Previous Owner | $15,000 | Credit Line Revolving | |
| Previous Owner | $104,150 | New Conventional |
Property History
| Date | Event | Price | Change | Sq Ft Price |
|---|---|---|---|---|
| 07/16/2021 07/16/21 | Sold | $211,000 | -2.1% | $120 / Sq Ft |
| 06/05/2021 06/05/21 | Pending | -- | -- | -- |
| 05/21/2021 05/21/21 | For Sale | $215,500 | +30.6% | $122 / Sq Ft |
| 07/03/2019 07/03/19 | Sold | $165,000 | -15.6% | $132 / Sq Ft |
| 05/21/2019 05/21/19 | Pending | -- | -- | -- |
| 10/08/2018 10/08/18 | For Sale | $195,591 | -- | $157 / Sq Ft |
Tax History Compared to Growth
Tax History
| Year | Tax Paid | Tax Assessment Tax Assessment Total Assessment is a certain percentage of the fair market value that is determined by local assessors to be the total taxable value of land and additions on the property. | Land | Improvement |
|---|---|---|---|---|
| 2024 | -- | $203,925 | $15,150 | $188,775 |
| 2023 | $0 | $163,677 | $13,856 | $149,821 |
| 2022 | $0 | $163,677 | $13,856 | $149,821 |
| 2021 | $3,003 | $151,306 | $13,856 | $137,450 |
| 2020 | $2,804 | $139,957 | $13,856 | $126,101 |
| 2019 | $2,799 | $140,001 | $13,900 | $126,101 |
| 2018 | $2,846 | $140,001 | $13,900 | $126,101 |
| 2017 | $2,811 | $140,001 | $13,900 | $126,101 |
| 2016 | $2,601 | $140,001 | $13,900 | $126,101 |
| 2015 | $2,365 | $128,537 | $13,900 | $114,637 |
| 2014 | $2,316 | $124,128 | $13,900 | $110,228 |
| 2012 | -- | $124,128 | $13,900 | $110,228 |
Agents Affiliated with this Home
-

Seller's Agent in 2021
Linda Dedic
HOME TEAM REALTY INC
(308) 631-9696
125 Total Sales
-
T
Seller's Agent in 2019
Tori Smith
HOME TEAM REALTY INC
(308) 631-3287
47 Total Sales
Map
Source: Western Nebraska Board of REALTORS®
MLS Number: 23272
APN: 010016880
- 54 Ridge Dr
- 2005 Country Club Rd
- 2830 Clubhouse Dr
- 27 Michael St
- 2535 Valencia Dr
- 2400 Shadow Ridge Dr
- 2620 Pacific Blvd
- 2560 Ramona Dr
- 2725 Grandview Rd
- 2990 Country Club Rd
- 717 W Overland
- 1122 Avenue R
- 1414 W 14th St
- 2325 13th St
- 1816 W Overland
- 1410 Avenue G
- 1730 Bluff View Dr
- 2140 Pacific Blvd
- 1650 Bluff View Dr
- 2020 20th St
