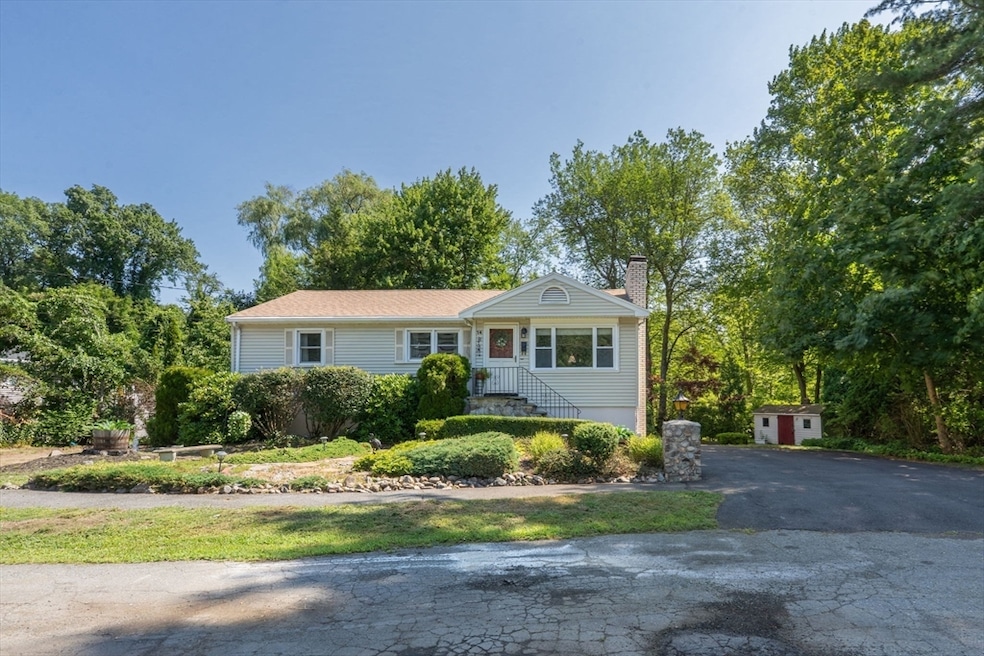
14 Crestwood Ln Peabody, MA 01960
Estimated payment $3,596/month
Highlights
- Golf Course Community
- Ranch Style House
- No HOA
- Deck
- Wood Flooring
- Arched Doorways
About This Home
Welcome to Crestwood Lane! Nestled on the circle of a quiet cul-de-sac just a short stroll from the prestigious Salem Country Club, this charming 1959 ranch is being offered for the first time in over 65 years. Set on a beautifully landscaped lot with a low-maintenance vinyl exterior and newer roof, this home combines a prime location with incredible potential. Enjoy easy single-level living with three generously sized bedrooms, including a primary suite with its own convenient half bath. The dedicated dining area flows seamlessly from the kitchen, creating an ideal layout for everyday living and entertaining. Downstairs, a full finished basement awaits your imagination—perfect for a media room, playroom, home office, or gym. Step outside to a private backyard oasis that’s a dream for bird watchers and nature lovers alike. Don’t miss this rare opportunity to own a beloved home that’s ready for its next chapter. Minutes from the highway for easy commuting this is the place to be!
Home Details
Home Type
- Single Family
Est. Annual Taxes
- $5,301
Year Built
- Built in 1959
Lot Details
- 0.36 Acre Lot
- Cul-De-Sac
- Street terminates at a dead end
- Level Lot
- Property is zoned R1B
Home Design
- Ranch Style House
- Frame Construction
- Shingle Roof
- Concrete Perimeter Foundation
Interior Spaces
- Light Fixtures
- Insulated Windows
- Arched Doorways
- Living Room with Fireplace
Kitchen
- Oven
- Range
- Dishwasher
- Kitchen Island
Flooring
- Wood
- Wall to Wall Carpet
- Laminate
- Stone
- Ceramic Tile
Bedrooms and Bathrooms
- 3 Bedrooms
- Dual Closets
Laundry
- Dryer
- Washer
Finished Basement
- Basement Fills Entire Space Under The House
- Interior and Exterior Basement Entry
- Sump Pump
- Laundry in Basement
Parking
- 5 Car Parking Spaces
- Driveway
- Paved Parking
- Open Parking
- Off-Street Parking
Outdoor Features
- Deck
- Outdoor Storage
- Rain Gutters
Location
- Property is near schools
Schools
- Higgins Middle School
- Peabody High School
Utilities
- Forced Air Heating and Cooling System
- 1 Cooling Zone
- 1 Heating Zone
- Heating System Uses Oil
- Electric Baseboard Heater
- 100 Amp Service
- Water Heater
Listing and Financial Details
- Assessor Parcel Number 2105409
- Tax Block 0012
Community Details
Overview
- No Home Owners Association
- Crestwood Lane Subdivision
Amenities
- Shops
Recreation
- Golf Course Community
Map
Home Values in the Area
Average Home Value in this Area
Tax History
| Year | Tax Paid | Tax Assessment Tax Assessment Total Assessment is a certain percentage of the fair market value that is determined by local assessors to be the total taxable value of land and additions on the property. | Land | Improvement |
|---|---|---|---|---|
| 2025 | $5,301 | $572,500 | $249,400 | $323,100 |
| 2024 | $5,083 | $557,400 | $249,400 | $308,000 |
| 2023 | $5,082 | $533,800 | $222,700 | $311,100 |
| 2022 | $4,753 | $470,600 | $198,900 | $271,700 |
| 2021 | $4,545 | $433,300 | $180,800 | $252,500 |
| 2020 | $4,407 | $410,300 | $180,800 | $229,500 |
| 2019 | $4,468 | $405,800 | $180,800 | $225,000 |
| 2018 | $4,339 | $378,600 | $164,400 | $214,200 |
| 2017 | $3,897 | $331,400 | $164,400 | $167,000 |
| 2016 | $3,817 | $320,200 | $164,400 | $155,800 |
| 2015 | $3,737 | $303,800 | $160,300 | $143,500 |
Property History
| Date | Event | Price | Change | Sq Ft Price |
|---|---|---|---|---|
| 08/11/2025 08/11/25 | Pending | -- | -- | -- |
| 08/05/2025 08/05/25 | For Sale | $579,990 | -- | $329 / Sq Ft |
Mortgage History
| Date | Status | Loan Amount | Loan Type |
|---|---|---|---|
| Closed | $100,000 | No Value Available | |
| Closed | $100,000 | No Value Available |
Similar Homes in Peabody, MA
Source: MLS Property Information Network (MLS PIN)
MLS Number: 73413662
APN: PEAB-000081-000000-000012






