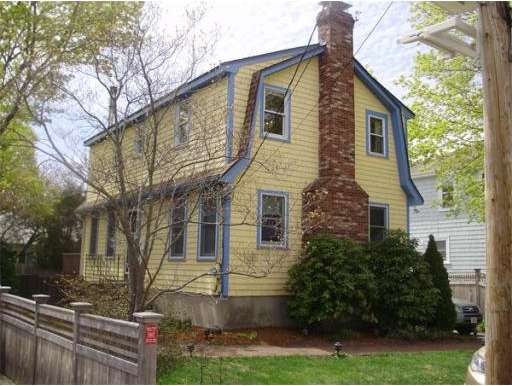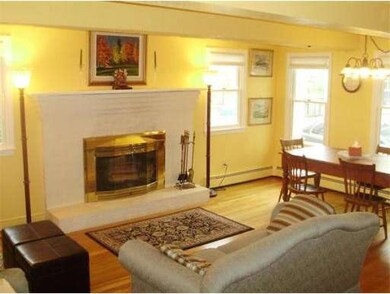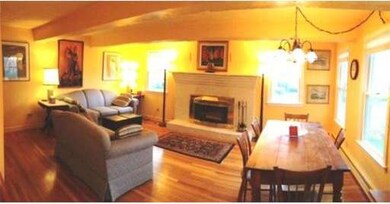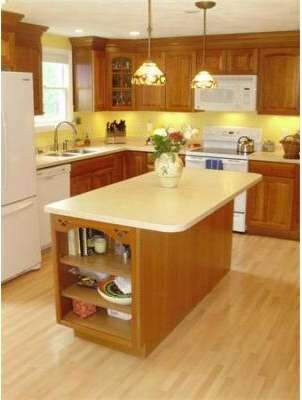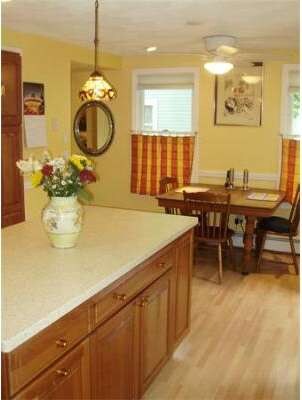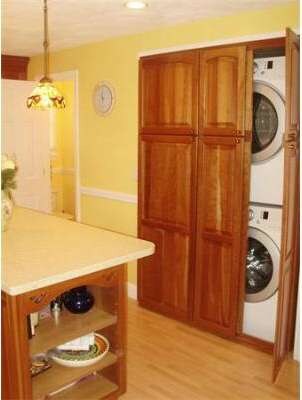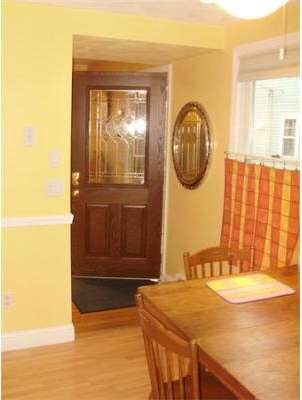
14 Curtis St Marblehead, MA 01945
About This Home
As of May 2019Just steps from all that downtown offers and situated on a dead end, this three bedroom fully refurbished home is move in ready! Master suite with walk in closet and full bath with custom shower, linen closet, exhaust fan with heater and cherry vanity with granite countertop. Living and family rooms have wood burning fireplaces. Hardwood floors and recessed lighting throughout much of the house. Newer roof, Anderson double paned windows, second renovated full bath, exterior painted in 2012, custom Curtis fencing and custom storm doors with down screens. Eat in kitchen renovated in 2010 and has corian countertops, kitchen island, undermount two level halogen lighting and slow close drawers among other features. Insulation upgrade in the attic. Enjoy sitting on the back deck off of the kitchen which leads to a meticulously maintained yard. Storage shed in back and a pull down for attic storage. A wonderfully updated house just a walk away from dinner and a movie!
Last Agent to Sell the Property
Coldwell Banker Realty - Marblehead Listed on: 05/13/2014
Home Details
Home Type
Single Family
Est. Annual Taxes
$7,704
Year Built
1977
Lot Details
0
Listing Details
- Lot Description: Paved Drive, Level
- Special Features: None
- Property Sub Type: Detached
- Year Built: 1977
Interior Features
- Has Basement: Yes
- Fireplaces: 2
- Primary Bathroom: Yes
- Number of Rooms: 6
- Amenities: Public Transportation, Shopping, Park, Public School
- Electric: Circuit Breakers
- Energy: Insulated Windows, Insulated Doors
- Flooring: Hardwood, Wood Laminate
- Basement: Full, Partially Finished, Bulkhead, Sump Pump
- Bedroom 2: Second Floor, 10X12
- Bedroom 3: Second Floor, 10X10
- Bathroom #1: First Floor
- Bathroom #2: Second Floor
- Bathroom #3: Second Floor
- Kitchen: First Floor, 12X20
- Laundry Room: First Floor
- Living Room: First Floor, 14X19
- Master Bedroom: Second Floor, 15X15
- Master Bedroom Description: Bathroom - Full, Closet - Walk-in, Flooring - Hardwood, Remodeled, Ceiling Fan(s)
- Family Room: Basement, 14X19
Exterior Features
- Construction: Frame
- Exterior: Shingles, Wood
- Exterior Features: Deck, Gutters, Storage Shed
- Foundation: Concrete Block
Garage/Parking
- Parking: Off-Street
- Parking Spaces: 3
Utilities
- Heat Zones: 2
Ownership History
Purchase Details
Home Financials for this Owner
Home Financials are based on the most recent Mortgage that was taken out on this home.Purchase Details
Home Financials for this Owner
Home Financials are based on the most recent Mortgage that was taken out on this home.Purchase Details
Similar Home in the area
Home Values in the Area
Average Home Value in this Area
Purchase History
| Date | Type | Sale Price | Title Company |
|---|---|---|---|
| Not Resolvable | $669,000 | -- | |
| Not Resolvable | $485,100 | -- | |
| Deed | $304,500 | -- | |
| Deed | $304,500 | -- |
Mortgage History
| Date | Status | Loan Amount | Loan Type |
|---|---|---|---|
| Open | $535,000 | Adjustable Rate Mortgage/ARM | |
| Closed | $535,200 | New Conventional | |
| Previous Owner | $42,000 | Unknown | |
| Previous Owner | $495,529 | Stand Alone Refi Refinance Of Original Loan | |
| Previous Owner | $495,529 | New Conventional | |
| Previous Owner | $217,500 | No Value Available |
Property History
| Date | Event | Price | Change | Sq Ft Price |
|---|---|---|---|---|
| 05/17/2019 05/17/19 | Sold | $669,000 | -1.5% | $394 / Sq Ft |
| 03/12/2019 03/12/19 | Pending | -- | -- | -- |
| 03/05/2019 03/05/19 | For Sale | $679,000 | +40.0% | $399 / Sq Ft |
| 08/18/2014 08/18/14 | Sold | $485,100 | 0.0% | $285 / Sq Ft |
| 08/04/2014 08/04/14 | Pending | -- | -- | -- |
| 07/02/2014 07/02/14 | Off Market | $485,100 | -- | -- |
| 05/13/2014 05/13/14 | For Sale | $484,900 | -- | $285 / Sq Ft |
Tax History Compared to Growth
Tax History
| Year | Tax Paid | Tax Assessment Tax Assessment Total Assessment is a certain percentage of the fair market value that is determined by local assessors to be the total taxable value of land and additions on the property. | Land | Improvement |
|---|---|---|---|---|
| 2025 | $7,704 | $851,300 | $505,700 | $345,600 |
| 2024 | $7,337 | $818,900 | $483,200 | $335,700 |
| 2023 | $7,350 | $735,000 | $460,700 | $274,300 |
| 2022 | $6,795 | $645,900 | $376,500 | $269,400 |
| 2021 | $6,520 | $625,700 | $359,600 | $266,100 |
| 2020 | $6,303 | $606,600 | $359,600 | $247,000 |
| 2019 | $6,064 | $564,600 | $325,900 | $238,700 |
| 2018 | $5,237 | $542,100 | $303,400 | $238,700 |
| 2017 | $5,597 | $508,400 | $269,700 | $238,700 |
| 2016 | $5,519 | $497,200 | $258,500 | $238,700 |
| 2015 | $5,395 | $486,900 | $247,200 | $239,700 |
| 2014 | $4,333 | $390,700 | $213,500 | $177,200 |
Agents Affiliated with this Home
-
edward accomando

Seller's Agent in 2019
edward accomando
RE/MAX
(978) 376-8835
12 Total Sales
-
Meg Andrews

Buyer's Agent in 2019
Meg Andrews
Compass
(617) 420-2900
-
Kristin King
K
Seller's Agent in 2014
Kristin King
Coldwell Banker Realty - Marblehead
29 in this area
57 Total Sales
Map
Source: MLS Property Information Network (MLS PIN)
MLS Number: 71680075
APN: MARB-000135-000037-A000000
- 134 Elm St
- 159 Elm St Unit 1
- 114 Elm St
- 1 Green St Unit 2
- 26 Summer St Unit 7
- 12 Mount Vernon St
- 12 Bradford Ct
- 3 Frost Ln Unit 1
- 21 Reed St
- 60 Elm St
- 148-150 Pleasant St Unit 2
- 105 Green St Unit 4
- 14 Hooper St
- 7 Waldron Ct
- 6 Lee St
- 10 Shepard St
- 19 Hawkes St
- 18 Prospect St Unit 1
- 24 Lee St Unit A3
- 25 Pearl St
