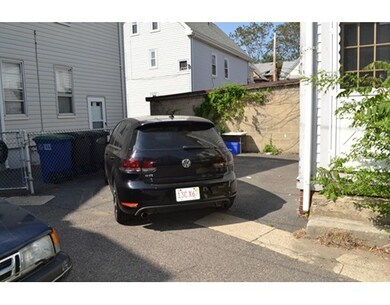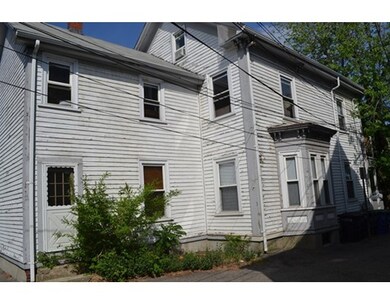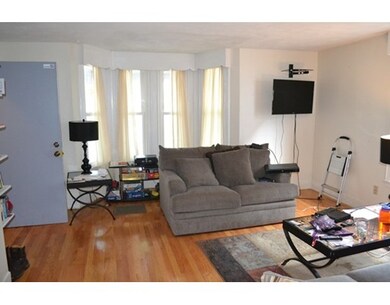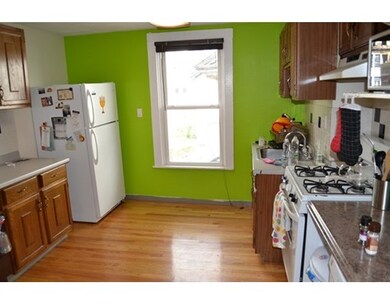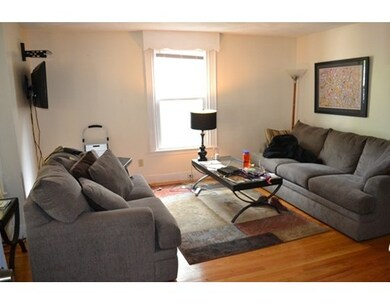
14 Cutter Ave Somerville, MA 02144
Davis Square NeighborhoodAbout This Home
As of May 2019Location! Location! Location! Incredible opportunity to own IN THE HEART OF DAVIS SQ with off street PARKING! Rates as a 'Walker's Paradise' w/ a walk score of 95. Unit 1 boasts newer gleaming hardwood floors, excellent floor plan with great closet space, nice large eat in kitchen. Unit 2 offers 3 bedrooms w/skylights and vaulted ceilings on upper level, large sunny eat in kitchen and a fabulous front porch. Both units feature large closets, gas heating and laundry area in basement. Group showings only-No exceptions. Group showings begin promptly so please be on time. Showing schedule: Sat 5/30 OPEN HOUSE 1-2pm, Group showings: Sun 5/31 @11am, Mon 6/1@12:30pm and 6:30pm, Wed 6/3 @3:30pm and 7pm. Offers due Thurs 6/4 by 5pm.
Property Details
Home Type
Multi-Family
Est. Annual Taxes
$14,476
Year Built
1920
Lot Details
0
Listing Details
- Lot Description: Paved Drive
- Special Features: None
- Property Sub Type: MultiFamily
- Year Built: 1920
Interior Features
- Has Basement: Yes
- Number of Rooms: 10
- Amenities: Public Transportation, Shopping, Park, Walk/Jog Trails, Medical Facility, Laundromat, Bike Path, Highway Access, House of Worship, T-Station, University
- Electric: Circuit Breakers
- Flooring: Tile, Hardwood
- Basement: Full
Exterior Features
- Exterior Features: Porch
- Foundation: Other (See Remarks)
Garage/Parking
- Parking: Off-Street
- Parking Spaces: 1
Utilities
- Hot Water: Natural Gas
Ownership History
Purchase Details
Home Financials for this Owner
Home Financials are based on the most recent Mortgage that was taken out on this home.Purchase Details
Purchase Details
Home Financials for this Owner
Home Financials are based on the most recent Mortgage that was taken out on this home.Purchase Details
Home Financials for this Owner
Home Financials are based on the most recent Mortgage that was taken out on this home.Purchase Details
Home Financials for this Owner
Home Financials are based on the most recent Mortgage that was taken out on this home.Purchase Details
Home Financials for this Owner
Home Financials are based on the most recent Mortgage that was taken out on this home.Purchase Details
Home Financials for this Owner
Home Financials are based on the most recent Mortgage that was taken out on this home.Similar Homes in the area
Home Values in the Area
Average Home Value in this Area
Purchase History
| Date | Type | Sale Price | Title Company |
|---|---|---|---|
| Not Resolvable | $1,325,000 | -- | |
| Deed | -- | -- | |
| Not Resolvable | $1,000,000 | -- | |
| Deed | -- | -- | |
| Deed | $612,000 | -- | |
| Deed | $460,000 | -- | |
| Deed | $186,200 | -- |
Mortgage History
| Date | Status | Loan Amount | Loan Type |
|---|---|---|---|
| Previous Owner | $380,000 | Unknown | |
| Previous Owner | $700,000 | Purchase Money Mortgage | |
| Previous Owner | $389,000 | Purchase Money Mortgage | |
| Previous Owner | $428,400 | Purchase Money Mortgage | |
| Previous Owner | $380,000 | No Value Available | |
| Previous Owner | $368,000 | Purchase Money Mortgage | |
| Previous Owner | $37,200 | No Value Available | |
| Previous Owner | $148,500 | Purchase Money Mortgage | |
| Previous Owner | $55,000 | No Value Available |
Property History
| Date | Event | Price | Change | Sq Ft Price |
|---|---|---|---|---|
| 05/07/2019 05/07/19 | Sold | $1,325,000 | -3.6% | $527 / Sq Ft |
| 04/10/2019 04/10/19 | Pending | -- | -- | -- |
| 03/18/2019 03/18/19 | For Sale | $1,375,000 | +37.5% | $547 / Sq Ft |
| 07/31/2015 07/31/15 | Sold | $1,000,000 | +5.3% | $398 / Sq Ft |
| 07/01/2015 07/01/15 | Pending | -- | -- | -- |
| 05/27/2015 05/27/15 | For Sale | $950,000 | -- | $378 / Sq Ft |
Tax History Compared to Growth
Tax History
| Year | Tax Paid | Tax Assessment Tax Assessment Total Assessment is a certain percentage of the fair market value that is determined by local assessors to be the total taxable value of land and additions on the property. | Land | Improvement |
|---|---|---|---|---|
| 2025 | $14,476 | $1,326,900 | $599,300 | $727,600 |
| 2024 | $13,519 | $1,285,100 | $599,300 | $685,800 |
| 2023 | $13,165 | $1,273,200 | $599,300 | $673,900 |
| 2022 | $12,307 | $1,208,900 | $570,800 | $638,100 |
| 2021 | $11,791 | $1,157,100 | $566,700 | $590,400 |
| 2020 | $11,347 | $1,124,600 | $567,000 | $557,600 |
| 2019 | $11,073 | $1,029,100 | $516,200 | $512,900 |
| 2018 | $10,271 | $908,100 | $469,200 | $438,900 |
| 2017 | $9,286 | $795,700 | $442,700 | $353,000 |
| 2016 | $8,069 | $644,000 | $395,300 | $248,700 |
| 2015 | $7,712 | $611,600 | $365,100 | $246,500 |
Agents Affiliated with this Home
-
M
Seller's Agent in 2019
Michael Wilson-P mwilsonpierce@cambridgere
Cambridge Realty Group, Inc.
(781) 367-2807
9 Total Sales
-

Buyer's Agent in 2019
Claire Kotzampaltiris
Maloney Properties, Inc.
(781) 974-2463
77 Total Sales
-

Seller's Agent in 2015
Michelle Joslin
Leading Edge Real Estate
(781) 760-7865
46 Total Sales
-

Buyer's Agent in 2015
Fayth Cregg
Leading Edge Real Estate
(617) 803-0923
81 Total Sales
Map
Source: MLS Property Information Network (MLS PIN)
MLS Number: 71845627
APN: SOME-000025-A000000-000016
- 199 Elm St
- 10 Cottage Ave Unit 10A
- 371 Highland Ave
- 53 Orchard St Unit 1
- 124 Orchard St Unit 1
- 17 Holland St Unit 302
- 7 Beech St Unit 319
- 7 Beech St Unit 310
- 7 Beech St Unit 311
- 36 Burnside Ave Unit 3
- 36 Burnside Ave Unit 2
- 11 Chandler St Unit 2
- 32 Burnside Ave Unit 2
- 98 Hancock St Unit 2
- 12 Lester Terrace
- 1963 Massachusetts Ave Unit 404
- 9 Kidder Ave Unit 2
- 3 Fairlee St
- 1 Davenport St Unit 11
- 115 Elm St

