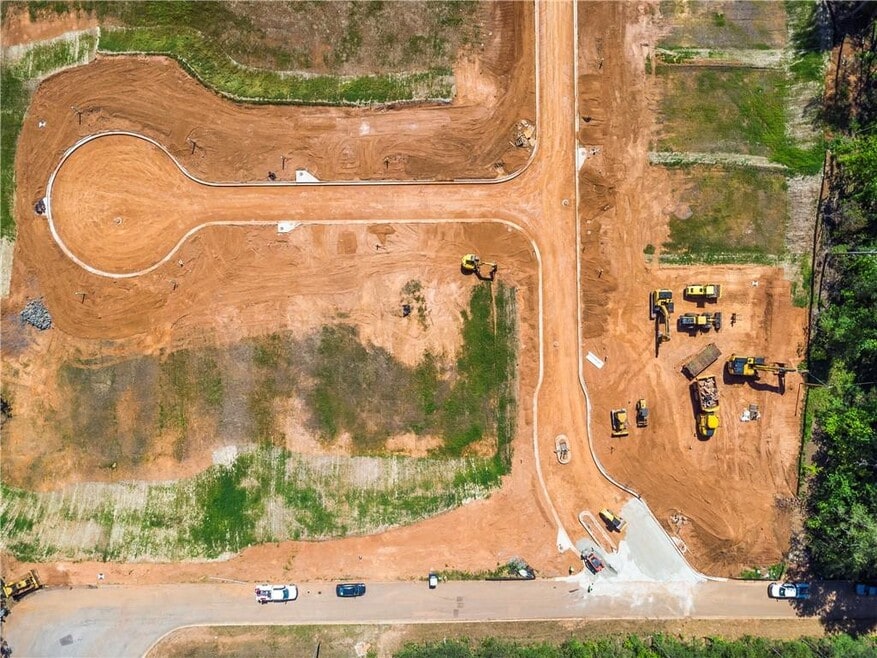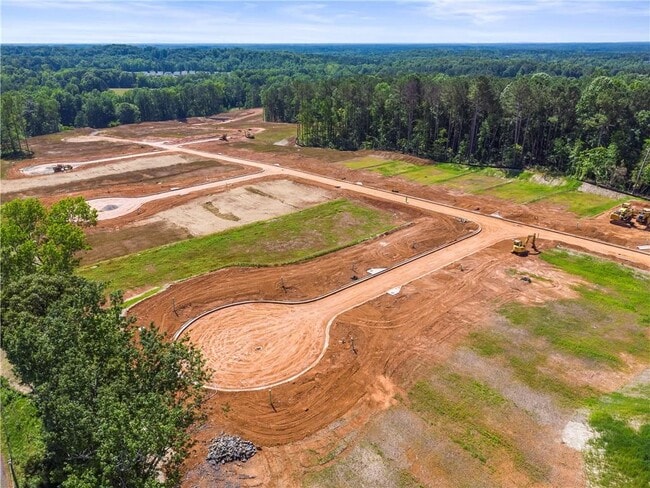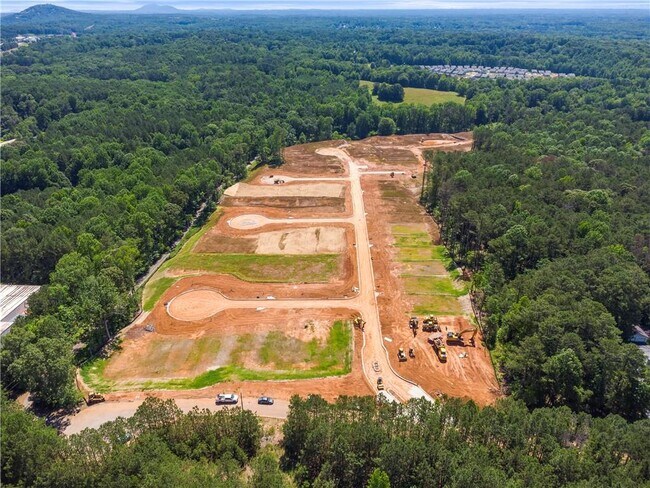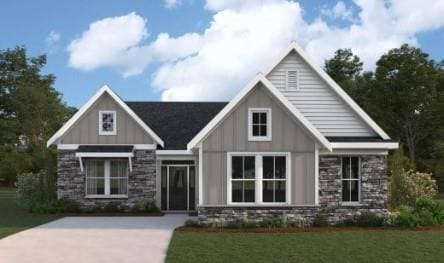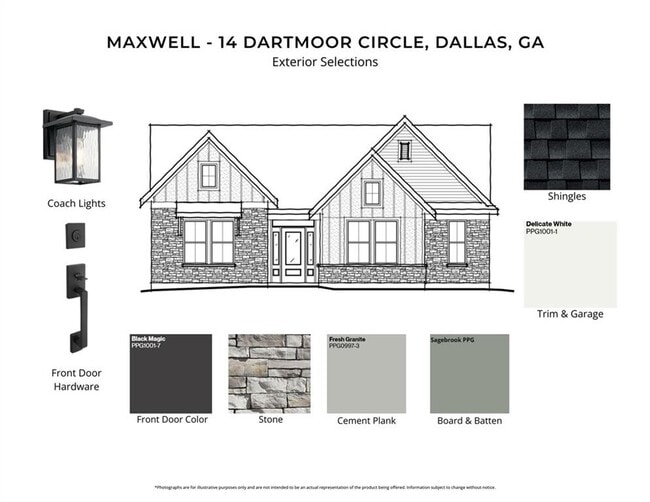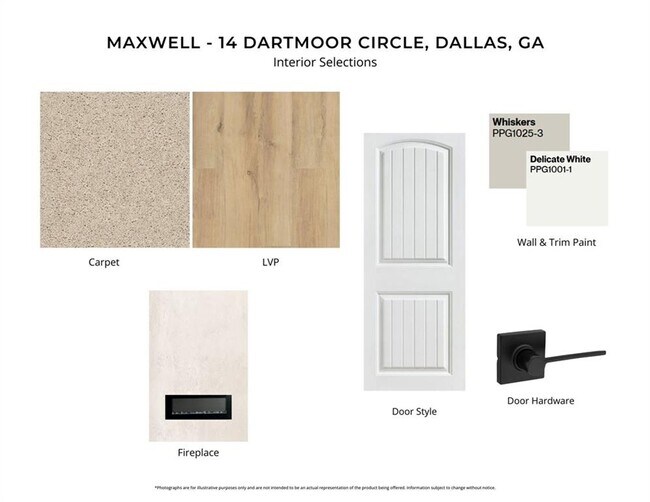
14 Dartmoor Cir Dallas, GA 30157
Easton Park - Designer CollectionEstimated payment $3,434/month
Highlights
- New Construction
- Clubhouse
- 1-Story Property
- Active Adult
About This Home
Gorgeous new Maxwell Modern plan by Fischer Homes in beautiful Easton Park featuring an open concept design with 9ft ceilings and an island kitchen with stainless steel appliances, upgraded cabinetry with 42 inch uppers and soft close hinges, durable quartz counters, walk-in pantry and walk-out breakfast room all open to the spacious family room with linear fireplace. The primary suite is tucked away in the back of this home and includes a tray ceiling, walk-out to the back patio and an en suite with a double bowl vanity, walk-in shower and large walk-in closet. Two additional bedrooms with hall bathroom. 2 car garage. Unfinished basement with full bath rough-in.
Builder Incentives
Discover exclusive rates on your new home, saving you hundreds a month. Call/text to learn more today.
Sales Office
| Monday - Thursday |
11:00 AM - 6:00 PM
|
| Friday |
1:00 PM - 6:00 PM
|
| Saturday |
10:00 AM - 6:00 PM
|
| Sunday |
12:00 PM - 6:00 PM
|
Home Details
Home Type
- Single Family
Parking
- 2 Car Garage
Home Design
- New Construction
Interior Spaces
- 1-Story Property
- Basement
Bedrooms and Bathrooms
- 3 Bedrooms
- 2 Full Bathrooms
Community Details
- Active Adult
- Clubhouse
Map
Other Move In Ready Homes in Easton Park - Designer Collection
About the Builder
Nearby Communities by Fischer Homes

- 2 - 4 Beds
- 2 - 4.5 Baths
- 1,501+ Sq Ft
Experience Carefree Living at Laurel Farms in Dallas, GA – 55+ Active Adult CommunityDiscover the charm of Fischer Homes' ranch-style low-maintenance homes at Laurel Farms, a vibrant 55+ Active Adult community in Dallas, Georgia, just minutes from Powder Springs in Paulding County. Explore our exceptional floorplans and gain an insider’s look through our blog!Elevate your lifestyle with


- 3 - 6 Beds
- 2 - 3.5 Baths
- 1,730+ Sq Ft
Discover Luxury Living at Sage Woods in Dallas, GAFischer Homes is proud to offer the Maple Street Collection at Sage Woods, nestled amidst the expansive beauty of Dallas, Georgia. Immerse yourself in luxury with spacious homesites that provide the perfect canvas for your dream home.Choose from a variety of new home designs, ranging from 1,600 to nearly 3,000 sq. ft., each showcasing open-concept
- Easton Park - Designer Collection
- 2957 Charles Hardy Pkwy
- Pickens Bluff
- 110 Doris Path
- 150 Doris Path
- Pickens Bluff - Designer Collection
- 0 MacLand Rd Unit 10558702
- 3529 MacLand Rd
- 3089 MacLand Rd
- 00 MacLand Rd
- 3278 MacLand Rd
- 0B Hiram Acworth Hwy
- 0C Hiram Acworth Hwy
- 671 Crest Line Trail
- Old Mill Preserve
- 34 English Barn Way
- 727 Crest Line Trail
- Ashbury Commons
- 108 English Barn Way
- Echols Farm
