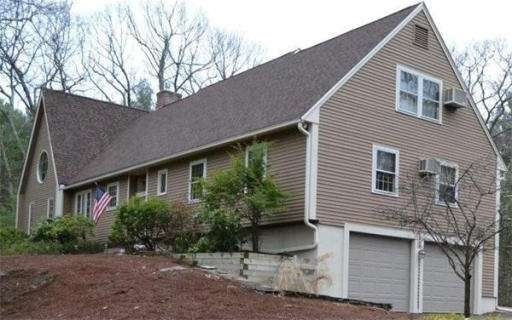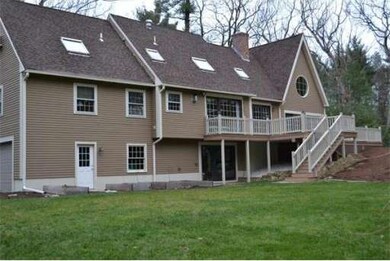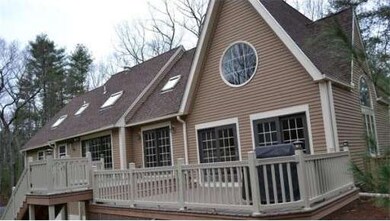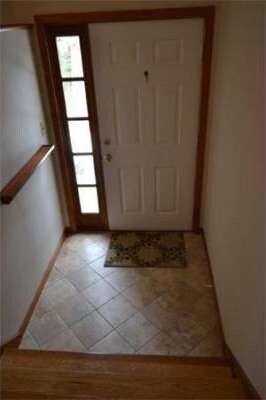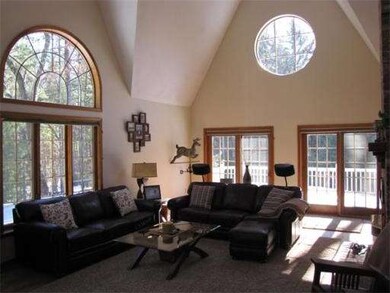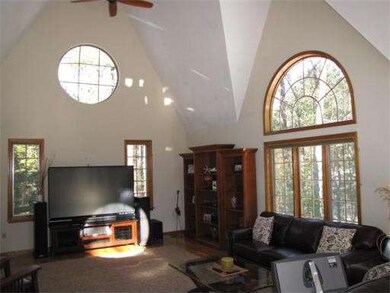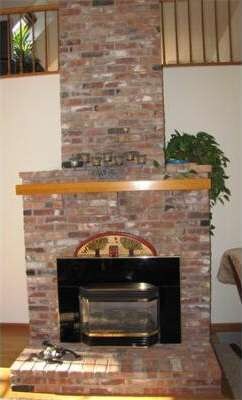
14 Deer Run Rd Littleton, MA 01460
About This Home
As of September 2019This 9 Room, 4 Bed, 2.5 Bath Cape is secluded, yet in residential neighborhood and offers all that you desire. There is truly nothing to do, but move in here. From the cathedral ceiling, fireplaced family room to the large eat-in kitchen to the open concept living room and dining room all of this with gleaming hardwood floors or ceramic tile, this home will truly impress. Upstairs there is the Master Bedroom Suite with a beautiful Master Bathroom, walk-in closet and right off of that is a huge room currently being used as a home office. This loft overlooks the large family room to continue the openness of this home. Beach access,newer roof, freshly painted exterior, private, nicely landscaped back yard and a walk out basement, which could be finished and added to your living area if need be. Do not miss out on this home! There are very few like it on the market today. Close to Rte. 495 and Route 3. Get in today for your own private showing.
Home Details
Home Type
Single Family
Est. Annual Taxes
$147
Year Built
1980
Lot Details
0
Listing Details
- Lot Description: Wooded, Paved Drive
- Special Features: None
- Property Sub Type: Detached
- Year Built: 1980
Interior Features
- Has Basement: Yes
- Fireplaces: 1
- Number of Rooms: 9
- Amenities: Tennis Court
- Electric: 200 Amps
- Energy: Insulated Windows, Insulated Doors, Storm Doors
- Flooring: Wood, Tile, Wall to Wall Carpet
- Interior Amenities: Cable Available
- Bedroom 2: First Floor, 14X11
- Bedroom 3: First Floor, 11X11
- Bedroom 4: First Floor, 11X9
- Bathroom #1: First Floor, 7X7
- Bathroom #2: First Floor, 8X8
- Bathroom #3: Second Floor, 13X8
- Kitchen: First Floor, 19X11
- Laundry Room: First Floor, 6X5
- Living Room: First Floor, 17X14
- Master Bedroom: Second Floor, 18X16
- Master Bedroom Description: Skylight, Closet - Walk-in, Flooring - Hardwood
- Dining Room: First Floor, 12X10
- Family Room: First Floor, 27X17
Exterior Features
- Construction: Frame
- Exterior: Wood
- Exterior Features: Deck - Composite, Gutters
- Foundation: Poured Concrete
Garage/Parking
- Garage Parking: Under
- Garage Spaces: 2
- Parking: Off-Street
- Parking Spaces: 10
Utilities
- Cooling Zones: 3
- Heat Zones: 7
- Hot Water: Electric, Tank
- Utility Connections: for Gas Range, for Electric Dryer, Washer Hookup, Icemaker Connection
Condo/Co-op/Association
- HOA: Yes
Ownership History
Purchase Details
Home Financials for this Owner
Home Financials are based on the most recent Mortgage that was taken out on this home.Purchase Details
Home Financials for this Owner
Home Financials are based on the most recent Mortgage that was taken out on this home.Purchase Details
Home Financials for this Owner
Home Financials are based on the most recent Mortgage that was taken out on this home.Similar Homes in the area
Home Values in the Area
Average Home Value in this Area
Purchase History
| Date | Type | Sale Price | Title Company |
|---|---|---|---|
| Not Resolvable | $635,000 | -- | |
| Not Resolvable | $585,000 | -- | |
| Deed | $572,000 | -- |
Mortgage History
| Date | Status | Loan Amount | Loan Type |
|---|---|---|---|
| Open | $435,000 | New Conventional | |
| Previous Owner | $569,610 | VA | |
| Previous Owner | $564,086 | VA | |
| Previous Owner | $445,600 | Stand Alone Refi Refinance Of Original Loan | |
| Previous Owner | $25,000 | No Value Available | |
| Previous Owner | $514,800 | Purchase Money Mortgage | |
| Previous Owner | $366,000 | No Value Available | |
| Previous Owner | $370,000 | No Value Available | |
| Previous Owner | $230,000 | No Value Available | |
| Previous Owner | $230,000 | No Value Available | |
| Previous Owner | $230,000 | No Value Available | |
| Previous Owner | $181,000 | No Value Available | |
| Previous Owner | $185,000 | No Value Available | |
| Previous Owner | $129,983 | No Value Available | |
| Previous Owner | $207,000 | No Value Available |
Property History
| Date | Event | Price | Change | Sq Ft Price |
|---|---|---|---|---|
| 09/04/2019 09/04/19 | Sold | $635,000 | -3.6% | $221 / Sq Ft |
| 07/18/2019 07/18/19 | Pending | -- | -- | -- |
| 06/07/2019 06/07/19 | For Sale | $659,000 | +12.6% | $230 / Sq Ft |
| 03/28/2014 03/28/14 | Sold | $585,000 | 0.0% | $215 / Sq Ft |
| 03/19/2014 03/19/14 | Pending | -- | -- | -- |
| 02/10/2014 02/10/14 | Off Market | $585,000 | -- | -- |
| 02/03/2014 02/03/14 | Price Changed | $589,900 | -1.7% | $217 / Sq Ft |
| 01/15/2014 01/15/14 | For Sale | $599,900 | -- | $220 / Sq Ft |
Tax History Compared to Growth
Tax History
| Year | Tax Paid | Tax Assessment Tax Assessment Total Assessment is a certain percentage of the fair market value that is determined by local assessors to be the total taxable value of land and additions on the property. | Land | Improvement |
|---|---|---|---|---|
| 2025 | $147 | $989,100 | $265,100 | $724,000 |
| 2024 | $13,559 | $913,700 | $265,100 | $648,600 |
| 2023 | $11,801 | $726,200 | $245,500 | $480,700 |
| 2022 | $11,524 | $650,700 | $245,500 | $405,200 |
| 2021 | $10,684 | $603,600 | $230,200 | $373,400 |
| 2020 | $10,866 | $611,500 | $225,900 | $385,600 |
| 2019 | $10,729 | $588,200 | $190,600 | $397,600 |
| 2018 | $10,088 | $556,100 | $190,600 | $365,500 |
| 2017 | $10,015 | $551,800 | $190,600 | $361,200 |
| 2016 | $9,761 | $551,800 | $190,600 | $361,200 |
| 2015 | $10,158 | $561,200 | $171,000 | $390,200 |
Agents Affiliated with this Home
-
F
Seller's Agent in 2019
Field Team
Keller Williams Realty Boston Northwest
65 Total Sales
-

Buyer's Agent in 2019
Karen Guerin
Coldwell Banker Realty - Manchester
(978) 922-3683
22 Total Sales
-

Seller's Agent in 2014
Bryan Perreira
Laer Realty
(978) 337-0682
116 Total Sales
-

Buyer's Agent in 2014
Nelson Zide
ERA Key Realty Services- Fram
(508) 879-3141
153 Total Sales
Map
Source: MLS Property Information Network (MLS PIN)
MLS Number: 71622953
APN: LITT-000048U-000050
- 2 Deer Run Rd
- 12 Green Needles Rd
- 18 Massasoit Trail
- 76 Beaver Brook Rd
- 4 Clark Rd
- 2 Butterfield Ln
- 5 Coolidge St
- 6 Coolidge St
- 4 Noble Path
- 25 Pine St
- 5 Brookfield Dr Unit B
- 12 Brookfield Dr Unit A
- 66 Patten Rd
- 540 Great Rd
- 7 Humiston Cir
- 26 New Pond Rd
- 18 Chicory Rd
- 11 (Lt 45) Darrell Dr
- 9 (Lt 44) Darrell Dr
- 1 Thistle Ln
