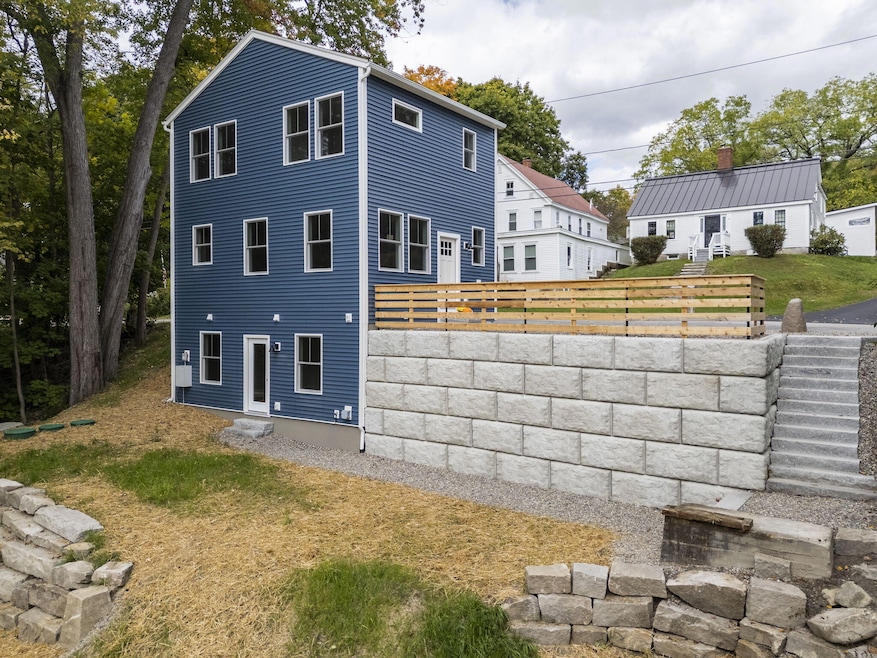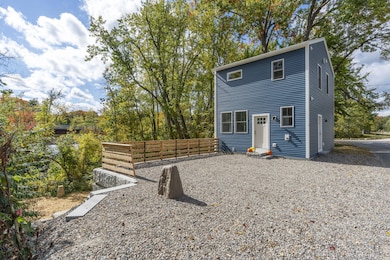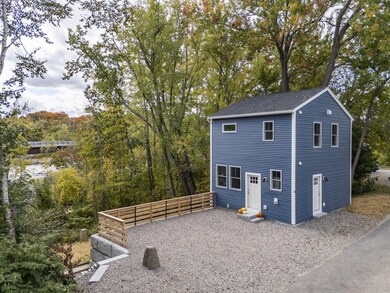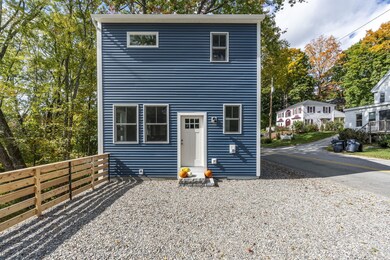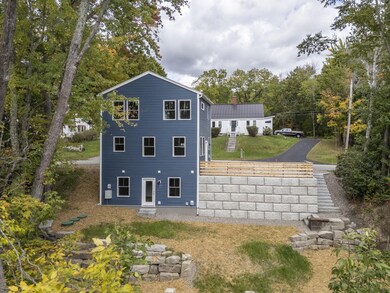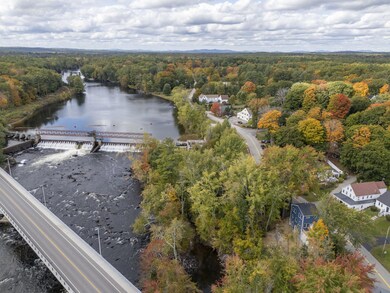
$425,000
- 3 Beds
- 1 Bath
- 1,365 Sq Ft
- 196 Main St
- Buxton, ME
OPEN HOUSE SUN 7/27 11AM-1PM. Set on over 4 picturesque acres, this lovingly cared-for 3-bedroom, 1-bath home offers a blend of comfort, character, and opportunity. With 1,365 square feet of living space, the home features a spacious living room warmed by a pellet stove, as well as a wood stove in the basement for cozy winter days.The attached two-car garage offers convenience and
Nicholas Dambrie Keller Williams Realty
