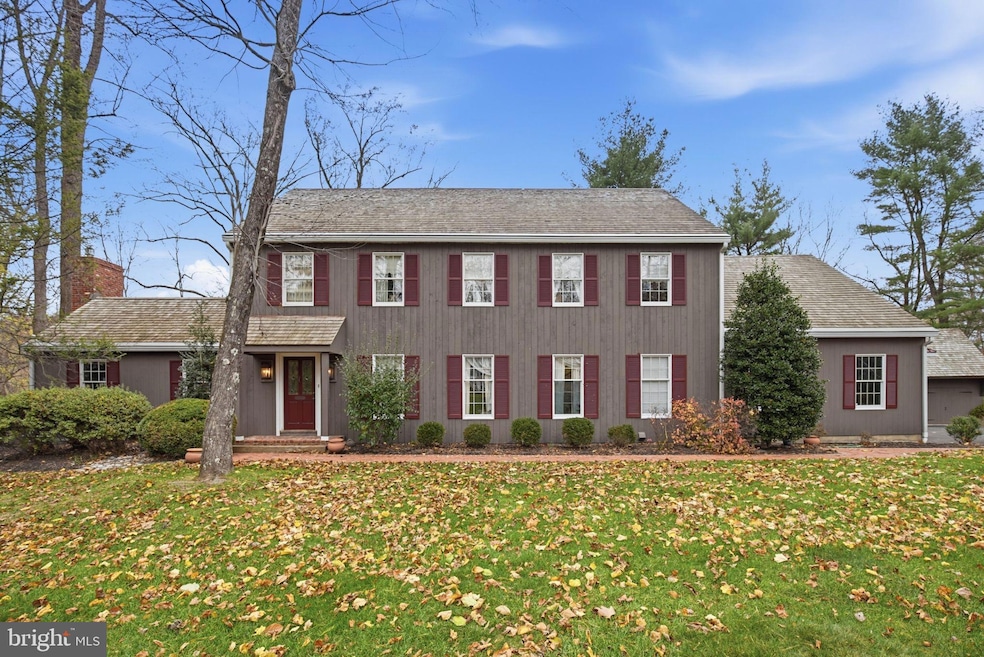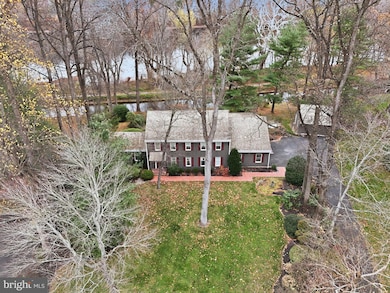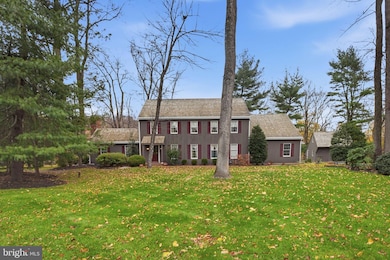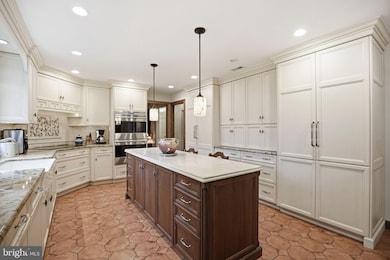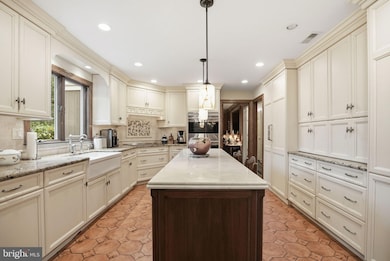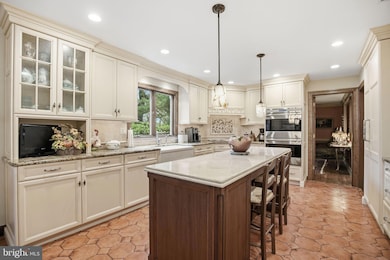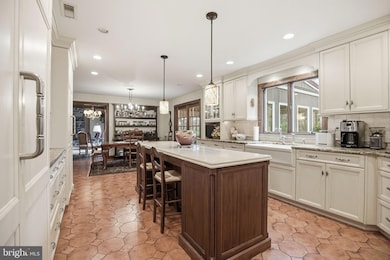14 Devon Dr New Hope, PA 18938
Estimated payment $9,699/month
Highlights
- 250 Feet of Waterfront
- Second Kitchen
- Gourmet Kitchen
- Sol Feinstone Elementary School Rated A
- Second Garage
- Colonial Architecture
About This Home
Set on a wooded, private lot at the end of a quiet cul-de-sac, this beautifully crafted cedar-sided and cedar-roofed home offers tranquil living in a quaint, comfortable neighborhood just minutes from New Hope. With views of the Delaware River in the background and the Delaware Canal just steps away, the setting is both scenic and serene. Inside, the home features 5 bedrooms and 3.5 baths across a spacious, thoughtful layout. The foyer opens to a warm and inviting great room with exposed beams and a stone fireplace on one side, and a generously sized living room on the other. Straight ahead, the heart of the home unfolds into a large kitchen with a center island, eat-in area, and easy flow to the sunroom, which leads to a lovely raised patio overlooking the natural landscape. A formal dining room and a large laundry room complete the first floor. Upstairs, three secondary bedrooms share a well-appointed hall bath. The primary suite is a true retreat, offering an en suite bath, a spacious sitting area, a walk-in closet, a walk-in cedar closet, and a private porch perfect for enjoying river views and quiet mornings. The finished basement provides exceptional versatility. One side features a fully updated in-law suite with its own kitchen and bath—ideal for guests or multigenerational living. The other side includes a large recreation room and bar area, providing ample space for entertaining. Car enthusiasts and hobbyists will appreciate the home’s three-car attached garage plus a separate one-car garage with additional storage space and an upper-level storage area. With its natural materials, peaceful surroundings, spacious interiors, and proximity to New Hope, major roadways, and local train stations, this home seamlessly blends comfort, character, and convenience—an exceptional opportunity on the Delaware Canal.
Listing Agent
(215) 860-9300 laura.selverian@foxroach.com BHHS Fox & Roach -Yardley/Newtown Listed on: 11/21/2025

Home Details
Home Type
- Single Family
Est. Annual Taxes
- $19,577
Year Built
- Built in 1980
Lot Details
- 1.15 Acre Lot
- 250 Feet of Waterfront
- Property is zoned CM
HOA Fees
- $83 Monthly HOA Fees
Parking
- 4 Garage Spaces | 3 Attached and 1 Detached
- 4 Driveway Spaces
- Second Garage
- Parking Storage or Cabinetry
- Side Facing Garage
- Garage Door Opener
Home Design
- Colonial Architecture
- Block Foundation
- Frame Construction
- Shake Roof
- Wood Siding
Interior Spaces
- 3,573 Sq Ft Home
- Property has 2 Levels
- Traditional Floor Plan
- Bar
- Crown Molding
- Stone Fireplace
- Gas Fireplace
- Great Room
- Family Room Off Kitchen
- Sitting Room
- Living Room
- Dining Room
- Recreation Room
- Sun or Florida Room
Kitchen
- Gourmet Kitchen
- Second Kitchen
- Breakfast Area or Nook
- Kitchen Island
- Upgraded Countertops
Flooring
- Wood
- Carpet
Bedrooms and Bathrooms
- En-Suite Bathroom
- Cedar Closet
- Walk-In Closet
Laundry
- Laundry Room
- Laundry on main level
Finished Basement
- Basement Fills Entire Space Under The House
- Interior Basement Entry
- Garage Access
- Space For Rooms
- Crawl Space
Home Security
- Alarm System
- Carbon Monoxide Detectors
Outdoor Features
- Water Access
- Property is near a canal
- Balcony
- Enclosed Patio or Porch
Schools
- Sol Feinstone Elementary School
Utilities
- Cooling System Mounted In Outer Wall Opening
- Forced Air Heating and Cooling System
- Heat Pump System
- Wall Furnace
- Electric Water Heater
- On Site Septic
Community Details
- $500 Capital Contribution Fee
- Association fees include common area maintenance
- Bridlewood Farms HOA
- Bridlewood Farms Subdivision
Listing and Financial Details
- Tax Lot 051-010
- Assessor Parcel Number 47-007-051-010
Map
Home Values in the Area
Average Home Value in this Area
Tax History
| Year | Tax Paid | Tax Assessment Tax Assessment Total Assessment is a certain percentage of the fair market value that is determined by local assessors to be the total taxable value of land and additions on the property. | Land | Improvement |
|---|---|---|---|---|
| 2025 | $19,172 | $112,080 | $12,840 | $99,240 |
| 2024 | $19,172 | $112,080 | $12,840 | $99,240 |
| 2023 | $18,646 | $112,080 | $12,840 | $99,240 |
| 2022 | $18,550 | $112,080 | $12,840 | $99,240 |
| 2021 | $18,299 | $112,080 | $12,840 | $99,240 |
| 2020 | $17,860 | $112,080 | $12,840 | $99,240 |
| 2019 | $17,446 | $112,080 | $12,840 | $99,240 |
| 2018 | $17,122 | $112,080 | $12,840 | $99,240 |
| 2017 | $16,652 | $112,080 | $12,840 | $99,240 |
| 2016 | $16,904 | $112,080 | $12,840 | $99,240 |
| 2015 | -- | $112,080 | $12,840 | $99,240 |
| 2014 | -- | $112,080 | $12,840 | $99,240 |
Property History
| Date | Event | Price | List to Sale | Price per Sq Ft |
|---|---|---|---|---|
| 11/21/2025 11/21/25 | For Sale | $1,550,000 | 0.0% | $434 / Sq Ft |
| 07/31/2022 07/31/22 | Rented | $2,500 | 0.0% | -- |
| 07/10/2022 07/10/22 | Under Contract | -- | -- | -- |
| 06/25/2022 06/25/22 | For Rent | $2,500 | -- | -- |
Purchase History
| Date | Type | Sale Price | Title Company |
|---|---|---|---|
| Deed | -- | None Listed On Document | |
| Deed | $210,000 | -- |
Source: Bright MLS
MLS Number: PABU2109912
APN: 47-007-051-010
- 1324 River Rd
- 1556- 1556A River Rd
- 1556 River Rd
- 10 Bailey Dr
- 1486 River Rd
- 62 Woodside Ln
- 63 Woodside Ln
- 108 Beaumont Dr
- 47 Bowmans Dr Unit W
- 98 Mcconkey Dr
- 1789 Wrightstown Rd
- 1112 General Saint Claire Rd
- 1659 Wrightstown Rd
- 6 Mount View Ct
- Lot 6 Taylorsville Rd
- 9 Old River Rd
- 3 Stonebridge Crossing Rd
- 259 Aaron Truehart Way
- 6 Cortlandt Ave
- 3 Harrison Ave
- 54 River Dr Unit ID1336812P
- 22 Brandywine Ct Unit 72
- 1122 Taylorsville Rd Unit 101
- 223 Goat Hill Rd
- 258 Brunswick Ave
- 8 Raritan Pointe
- 59 S Franklin St
- 129 S Main St Unit A
- 17 Wilson St
- 67 Ferry St
- 21 Tahoe Unit B
- 15 Ferry St Unit ID1336813P
- 17 N Franklin St Unit A
- 17 N Franklin St Unit B
- 10 McCready's Aly
- 24 N Union St Unit 1
- 7 UNIT A Coryell St Unit A
- 6 Coryell St Unit B, 2ND FLOOR
- 2943 Windy Bush Rd
- 45 York St
Ask me questions while you tour the home.
