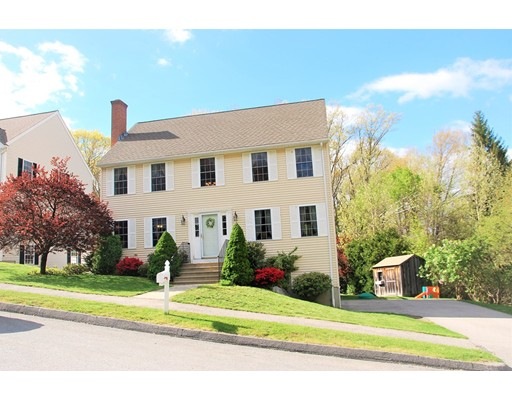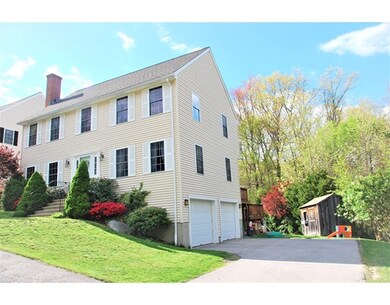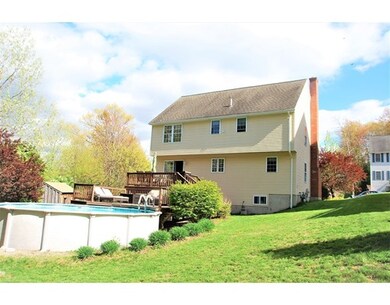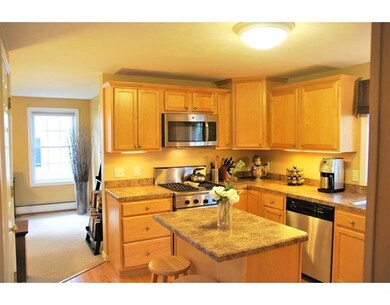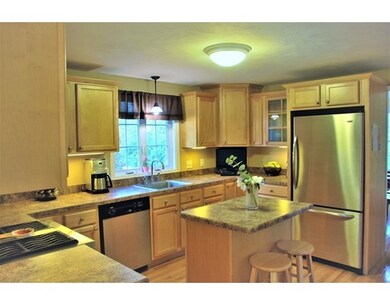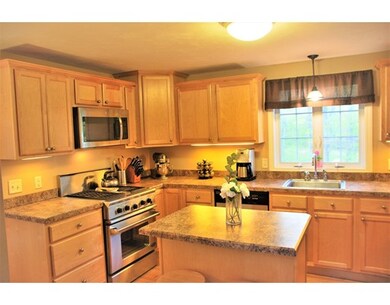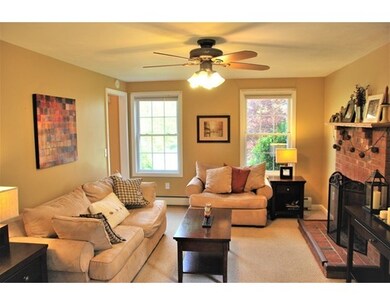
14 Devonshire St Worcester, MA 01605
Forest Grove NeighborhoodAbout This Home
As of August 2022Check out this lovely Colonial style home located in Worcester's North Side Neighborhood minutes from Holden MA! This home offers a lovely kitchen area complimented with maple cabinets, stainless steel appliances and a Professional DCS gas range!! The family room has a brick exposed gas fireplace.. The home is equipped with a first floor laundry area located in the 1/2 bathroom. All of the bedrooms are generous in size, the master bedroom has it's own private bathroom as well as a walk-in closet! This home also features a 300sqft bonus area in the basement location! Looking for a home with a pool? This home has an above ground pool ready to be used for the Summer! This home is also located in the new Nelson Place Elementary School district!! Close to all major highways such as Rt-190, Rt-290 the MassPike etc. Schedule your showing today and enjoy this home for the Summer! Showings begin Saturday May 20th at 10:00am.
Last Agent to Sell the Property
The O'Rourke Group Real Estate Professionals Listed on: 05/17/2017
Last Buyer's Agent
John Arthur
Keller Williams Pinnacle Central License #453013109

Home Details
Home Type
Single Family
Est. Annual Taxes
$6,351
Year Built
2002
Lot Details
0
Listing Details
- Lot Description: Paved Drive, Gentle Slope
- Property Type: Single Family
- Single Family Type: Detached
- Style: Colonial
- Other Agent: 2.50
- Year Built Description: Actual
- Special Features: None
- Property Sub Type: Detached
- Year Built: 2002
Interior Features
- Has Basement: Yes
- Fireplaces: 1
- Number of Rooms: 8
- Amenities: Public Transportation, Shopping, Swimming Pool, Tennis Court, Park, Walk/Jog Trails, Golf Course, Medical Facility, Laundromat, Bike Path, Conservation Area, Highway Access, House of Worship, Private School, Public School, University
- Electric: 200 Amps
- Energy: Insulated Windows, Storm Windows
- Flooring: Tile, Wall to Wall Carpet, Hardwood
- Insulation: Full
- Interior Amenities: Cable Available
- Basement: Full
- Bedroom 2: Second Floor, 14X12
- Bedroom 3: Second Floor, 14X10
- Bathroom #1: First Floor, 6X6
- Bathroom #2: Second Floor, 8X8
- Bathroom #3: Second Floor, 8X8
- Kitchen: First Floor, 14X11
- Living Room: First Floor, 17X12
- Master Bedroom: Second Floor, 17X12
- Master Bedroom Description: Bathroom - Full, Closet - Walk-in, Flooring - Wall to Wall Carpet
- Dining Room: First Floor, 12X12
- Family Room: First Floor, 14X12
- No Bedrooms: 3
- Full Bathrooms: 2
- Half Bathrooms: 1
- Oth1 Room Name: Bonus Room
- Oth1 Dimen: 15X11
- Oth1 Dscrp: Flooring - Laminate, Recessed Lighting
- Main Lo: K01527
- Main So: K95491
- Estimated Sq Ft: 1800.00
Exterior Features
- Construction: Frame
- Exterior: Vinyl
- Exterior Features: Deck, Deck - Wood, Pool - Above Ground, Storage Shed
- Foundation: Poured Concrete
- Beach Ownership: Public
Garage/Parking
- Garage Parking: Attached, Under
- Garage Spaces: 2
- Parking: Off-Street
- Parking Spaces: 3
Utilities
- Heat Zones: 2
- Hot Water: Natural Gas, Tank
- Utility Connections: for Gas Range
- Sewer: City/Town Sewer
- Water: City/Town Water
- Sewage District: Worc
Lot Info
- Assessor Parcel Number: M:33 B:020 L:00015
- Zoning: RS-7
- Acre: 0.19
- Lot Size: 8435.00
Multi Family
- Foundation: 24X34
Ownership History
Purchase Details
Home Financials for this Owner
Home Financials are based on the most recent Mortgage that was taken out on this home.Purchase Details
Home Financials for this Owner
Home Financials are based on the most recent Mortgage that was taken out on this home.Purchase Details
Home Financials for this Owner
Home Financials are based on the most recent Mortgage that was taken out on this home.Purchase Details
Home Financials for this Owner
Home Financials are based on the most recent Mortgage that was taken out on this home.Similar Homes in the area
Home Values in the Area
Average Home Value in this Area
Purchase History
| Date | Type | Sale Price | Title Company |
|---|---|---|---|
| Not Resolvable | $323,000 | -- | |
| Deed | $289,000 | -- | |
| Deed | -- | -- | |
| Deed | $237,000 | -- |
Mortgage History
| Date | Status | Loan Amount | Loan Type |
|---|---|---|---|
| Open | $503,500 | Purchase Money Mortgage | |
| Closed | $193,000 | Credit Line Revolving | |
| Closed | $258,400 | New Conventional | |
| Previous Owner | $10,000 | No Value Available | |
| Previous Owner | $233,130 | FHA | |
| Previous Owner | $41,500 | No Value Available | |
| Previous Owner | $167,000 | Purchase Money Mortgage | |
| Previous Owner | $140,000 | Purchase Money Mortgage |
Property History
| Date | Event | Price | Change | Sq Ft Price |
|---|---|---|---|---|
| 08/12/2022 08/12/22 | Sold | $530,000 | +4.2% | $294 / Sq Ft |
| 05/24/2022 05/24/22 | Pending | -- | -- | -- |
| 05/19/2022 05/19/22 | For Sale | $508,800 | +57.5% | $283 / Sq Ft |
| 07/28/2017 07/28/17 | Sold | $323,000 | -0.6% | $179 / Sq Ft |
| 05/23/2017 05/23/17 | Pending | -- | -- | -- |
| 05/17/2017 05/17/17 | For Sale | $324,999 | -- | $181 / Sq Ft |
Tax History Compared to Growth
Tax History
| Year | Tax Paid | Tax Assessment Tax Assessment Total Assessment is a certain percentage of the fair market value that is determined by local assessors to be the total taxable value of land and additions on the property. | Land | Improvement |
|---|---|---|---|---|
| 2025 | $6,351 | $481,500 | $118,100 | $363,400 |
| 2024 | $6,171 | $448,800 | $118,100 | $330,700 |
| 2023 | $5,948 | $414,800 | $102,700 | $312,100 |
| 2022 | $5,562 | $365,700 | $82,200 | $283,500 |
| 2021 | $4,977 | $329,900 | $65,700 | $264,200 |
| 2020 | $5,197 | $305,700 | $65,700 | $240,000 |
| 2019 | $4,604 | $289,000 | $59,100 | $229,900 |
| 2018 | $5,162 | $273,000 | $59,100 | $213,900 |
| 2017 | $4,913 | $255,600 | $59,100 | $196,500 |
| 2016 | $4,932 | $239,300 | $43,200 | $196,100 |
| 2015 | $4,803 | $239,300 | $43,200 | $196,100 |
| 2014 | $4,676 | $239,300 | $43,200 | $196,100 |
Agents Affiliated with this Home
-
Nana Owusu Darteh
N
Seller's Agent in 2022
Nana Owusu Darteh
J & D Properties and Management
(774) 535-6647
1 in this area
10 Total Sales
-
Rosemary Mensah

Buyer's Agent in 2022
Rosemary Mensah
Century 21 XSELL REALTY
(774) 239-6311
2 in this area
25 Total Sales
-
Paul O'Rourke

Seller's Agent in 2017
Paul O'Rourke
The O'Rourke Group Real Estate Professionals
(508) 579-1221
1 in this area
106 Total Sales
-
J
Buyer's Agent in 2017
John Arthur
Keller Williams Pinnacle Central
Map
Source: MLS Property Information Network (MLS PIN)
MLS Number: 72165774
APN: WORC-000033-000020-000015
- 21 Westport Rd
- 17 Leslie Rd
- 58 Vista Cir
- 12 Tattan Farm Rd
- 24 Jordan Rd
- 70 Jordan Rd
- 20 Jordan Rd
- 4 Saratoga Dr
- 3901 Knightsbridge Close Unit 3901
- 122 Holden St
- 61 Barry Rd
- 49 Barry Rd
- 46 Barry Rd
- 1904 Oakwood St Unit 1904
- 252 Holden St
- 770 Salisbury St Unit 424
- 770 Salisbury St Unit 302
- 76 Darnell Rd
- 33 Tea Party Cir Unit 33
- 5 Fisher Rd
