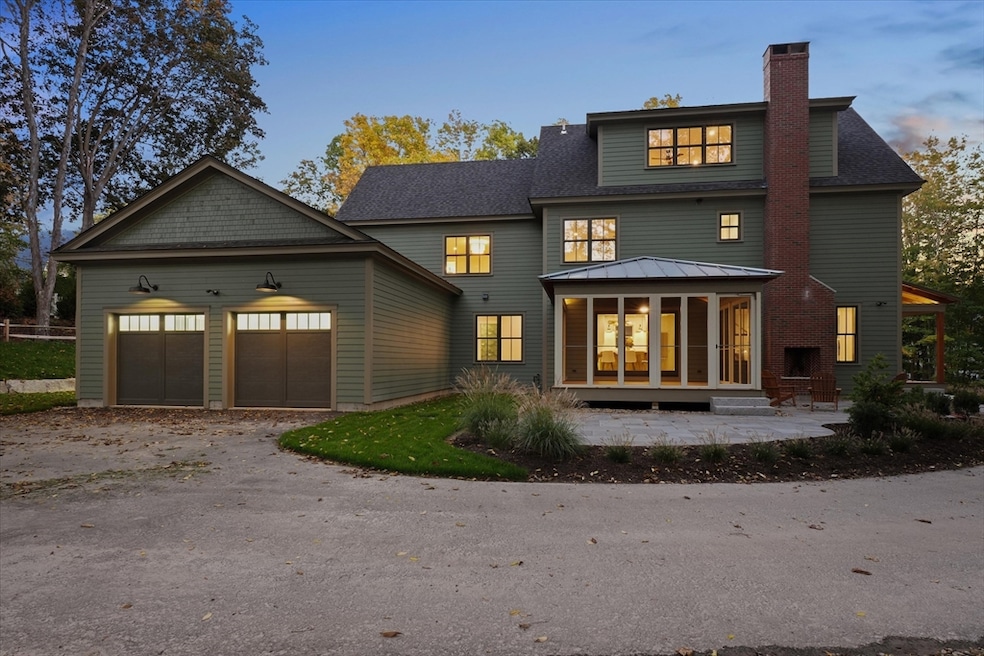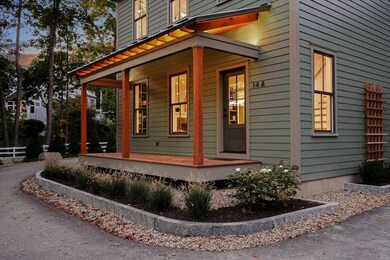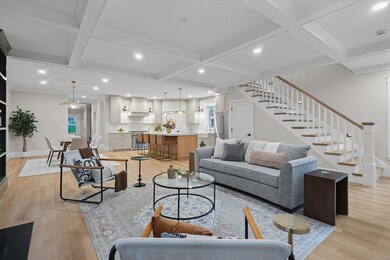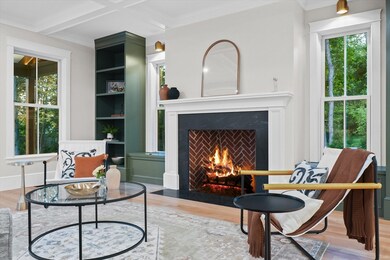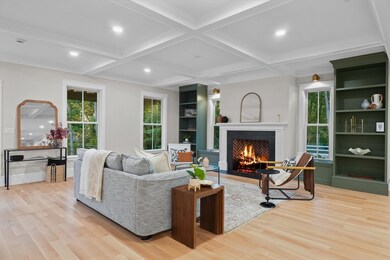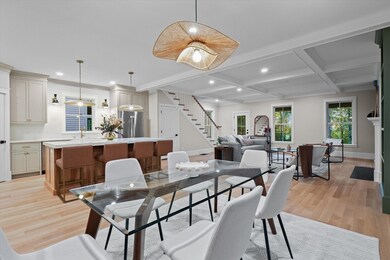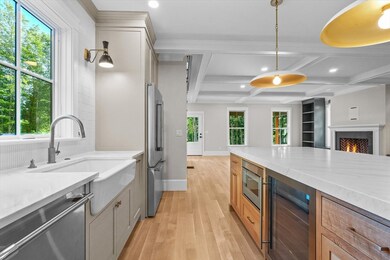14 Dexter Ln Unit A Newburyport, MA 01950
Estimated payment $17,552/month
Highlights
- Marina
- Golf Course Community
- Medical Services
- Newburyport High School Rated A-
- Community Stables
- 0.92 Acre Lot
About This Home
A rare opportunity to own one of two newly built attached single-family homes in a brand-new boutique development where timeless Newburyport charm meets elevated modern living and coastal sophistication. Each residence offers private luxury living less than half a mile from downtown and is set on nearly an acre of land. Featuring 3,774 sq. ft. of finely crafted space with 5 bedrooms and 4.5 baths, highlights include wide-plank white oak flooring, crown molding on the main level, a fireplaced living room, and a chef’s kitchen with premium Thermador appliances and custom cabinetry. Enjoy exceptional outdoor living with bluestone walkways, granite steps, curated landscaping, a private patio with a wood-burning fireplace, and a three-season porch with interchangeable screens and glass panels. These move-in-ready homes set a new benchmark for luxury living in one of Newburyport’s most desirable locations.
Open House Schedule
-
Sunday, November 16, 202511:30 am to 1:00 pm11/16/2025 11:30:00 AM +00:0011/16/2025 1:00:00 PM +00:00Add to Calendar
Home Details
Home Type
- Single Family
Year Built
- Built in 2025
Lot Details
- 0.92 Acre Lot
- Street terminates at a dead end
- Stone Wall
- Landscaped Professionally
- Level Lot
- Sprinkler System
- Wooded Lot
Parking
- 2 Car Attached Garage
- Garage Door Opener
- Shared Driveway
- Open Parking
- Off-Street Parking
- Deeded Parking
Home Design
- Farmhouse Style Home
- Frame Construction
- Foam Insulation
- Shingle Roof
- Metal Roof
- Concrete Perimeter Foundation
Interior Spaces
- 3,775 Sq Ft Home
- Crown Molding
- Ceiling Fan
- Insulated Windows
- Window Screens
- French Doors
- Living Room with Fireplace
- 2 Fireplaces
- Screened Porch
Kitchen
- Range
- Microwave
- Freezer
- Dishwasher
- Kitchen Island
- Disposal
Flooring
- Wood
- Tile
Bedrooms and Bathrooms
- 5 Bedrooms
- Primary bedroom located on second floor
- Walk-In Closet
- Dual Vanity Sinks in Primary Bathroom
Laundry
- Laundry on upper level
- Washer
Basement
- Partial Basement
- Exterior Basement Entry
Outdoor Features
- Patio
Location
- Property is near public transit
- Property is near schools
Utilities
- Forced Air Heating and Cooling System
- 3 Cooling Zones
- 3 Heating Zones
- Heating System Uses Propane
- Heat Pump System
- 200+ Amp Service
- Water Treatment System
- Water Heater
Listing and Financial Details
- Home warranty included in the sale of the property
- Assessor Parcel Number 2086616
Community Details
Overview
- Property has a Home Owners Association
- Near Conservation Area
Amenities
- Medical Services
- Shops
Recreation
- Marina
- Golf Course Community
- Tennis Courts
- Community Pool
- Park
- Community Stables
- Jogging Path
- Bike Trail
Map
Home Values in the Area
Average Home Value in this Area
Property History
| Date | Event | Price | List to Sale | Price per Sq Ft |
|---|---|---|---|---|
| 11/13/2025 11/13/25 | For Sale | $2,799,000 | -- | $741 / Sq Ft |
Source: MLS Property Information Network (MLS PIN)
MLS Number: 73454782
- 45 Boardman St Unit 1
- 41 Washington St Unit B
- 54 Kent St Unit A
- 44 Washington St Unit C
- 22 Kent St Unit 1
- 2 Court St Unit 4
- 1 Hill St Unit 1
- 27 Warren St Unit 1
- 158 Merrimac St Unit 3
- 14 Dalton St
- 182 Merrimac St Unit 1
- 13 Broad St
- 217 Merrimac St Unit 1
- 58 Merrimac St Unit 2-5
- 126 Merrimac St Unit 31
- 126 Merrimac St Unit 50
- 240 Merrimac St Unit 4
- 95 High St Unit 4
- 266 Merrimac St Unit F
- 10 10th St
- 7 Summer St Unit 7
- 9-11 Kent St Unit B
- 1 Tyng St Unit B
- 10 State St Unit 310
- 6 Market Square Unit 3
- 6 Market Square Unit 4
- 33 Woodland St Unit 1
- 19 Water St Unit . 1
- 51 Prospect St
- 322 Merrimac St Unit 322-2
- 59 Prospect St Unit 1
- 37 Federal St
- 21 Hines Way Unit 21
- 7 Horton St Unit 7
- 12 Hines Way Unit 12
- 47 High St
- 74-76 Bromfield St Unit D
- 15 Bromfield Ct Unit R
- 4 Neptune St
- 252 Water St
