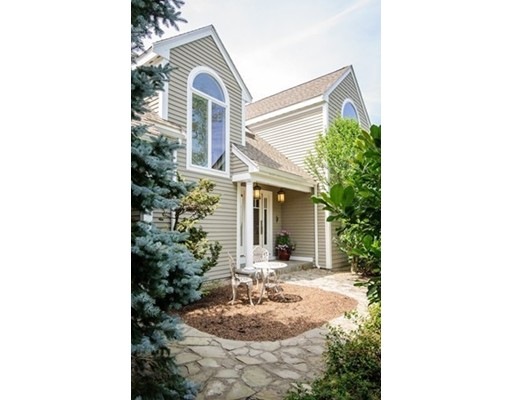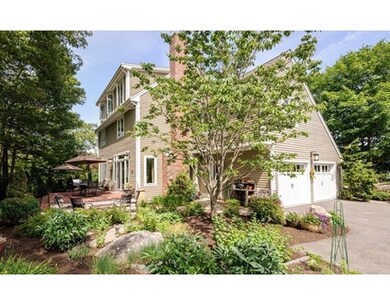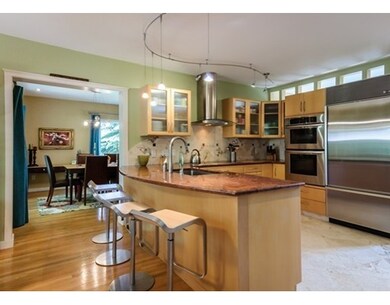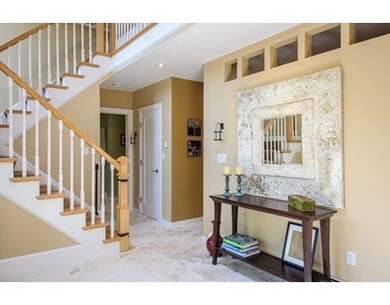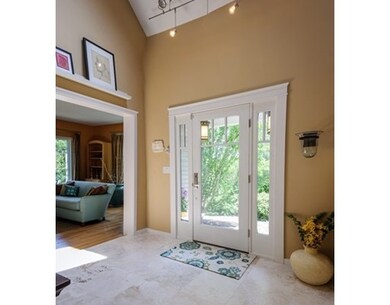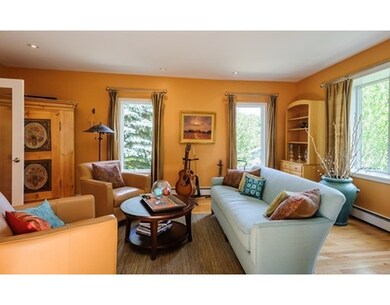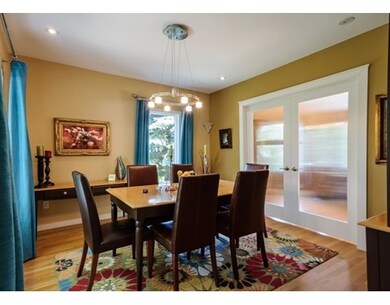
14 Doctors Run Rockport, MA 01966
About This Home
As of October 2015Stunning contemporary residence in Rockport, beautifully updated throughout. Family room with fireplace that leads out to a lovely deck and patio overlooking the Zen garden which abuts conservation land for privacy. First floor features a state of the art kitchen with modern cabinets, granite counters, Sub-Zero refrigerator, Diva built-in induction cook top, Miele dishwasher plus Thermador built in ovens for the home chef. Spacious master suite; master bath with soaking tub and separate shower. Four additional nicely sized bedrooms with ample closets. The finished heated loft is currently used as an Art Studio & will also work as an office suite with loads of natural light & skylights. Seasonal water views from upper levels. Enjoy the ample space in the attached 2 car garage.
Last Agent to Sell the Property
Keller Williams Realty Evolution Listed on: 07/21/2015

Home Details
Home Type
Single Family
Est. Annual Taxes
$11,489
Year Built
1993
Lot Details
0
Listing Details
- Lot Description: Paved Drive, Gentle Slope, Scenic View(s)
- Other Agent: 2.00
- Special Features: None
- Property Sub Type: Detached
- Year Built: 1993
Interior Features
- Appliances: Refrigerator - ENERGY STAR, Dryer - ENERGY STAR, Dishwasher - ENERGY STAR, Washer - ENERGY STAR, Cooktop - ENERGY STAR, Range - ENERGY STAR, Oven - ENERGY STAR
- Fireplaces: 2
- Has Basement: Yes
- Fireplaces: 2
- Primary Bathroom: Yes
- Number of Rooms: 10
- Amenities: Public Transportation, Shopping, Walk/Jog Trails, Golf Course, Conservation Area, Highway Access, House of Worship, Marina, Public School, T-Station
- Electric: 220 Volts
- Energy: Insulated Windows, Insulated Doors
- Flooring: Wood, Stone / Slate
- Insulation: Full
- Interior Amenities: Security System, Cable Available
- Basement: Finished
- Bedroom 2: Second Floor, 13X13
- Bedroom 3: Second Floor, 13X13
- Bedroom 4: Second Floor, 20X11
- Bedroom 5: Second Floor, 11X12
- Bathroom #1: First Floor, 3X7
- Bathroom #2: Second Floor, 12X8
- Bathroom #3: Second Floor, 6X6
- Kitchen: First Floor, 10X20
- Laundry Room: Second Floor
- Living Room: First Floor, 14X18
- Master Bedroom: Second Floor, 14X18
- Master Bedroom Description: Bathroom - Full, Ceiling Fan(s), Closet - Walk-in, Flooring - Wood
- Dining Room: First Floor, 14X14
- Family Room: First Floor, 14X19
Exterior Features
- Roof: Asphalt/Fiberglass Shingles
- Construction: Frame
- Exterior: Clapboard
- Exterior Features: Deck - Composite, Patio, Gutters, Professional Landscaping, Screens, Stone Wall
- Foundation: Poured Concrete
Garage/Parking
- Garage Parking: Attached
- Garage Spaces: 2
- Parking: Off-Street
- Parking Spaces: 4
Utilities
- Cooling: Window AC
- Heating: Oil, Radiant
- Heat Zones: 4
- Hot Water: Oil
- Utility Connections: for Electric Range, for Electric Oven, for Electric Dryer, Washer Hookup
Condo/Co-op/Association
- HOA: Yes
Ownership History
Purchase Details
Home Financials for this Owner
Home Financials are based on the most recent Mortgage that was taken out on this home.Purchase Details
Purchase Details
Similar Homes in Rockport, MA
Home Values in the Area
Average Home Value in this Area
Purchase History
| Date | Type | Sale Price | Title Company |
|---|---|---|---|
| Quit Claim Deed | -- | -- | |
| Quit Claim Deed | -- | -- | |
| Deed | $450,000 | -- | |
| Deed | $450,000 | -- | |
| Deed | $337,500 | -- | |
| Deed | $337,500 | -- |
Mortgage History
| Date | Status | Loan Amount | Loan Type |
|---|---|---|---|
| Previous Owner | $359,000 | No Value Available | |
| Previous Owner | $364,000 | No Value Available | |
| Previous Owner | $364,000 | No Value Available |
Property History
| Date | Event | Price | Change | Sq Ft Price |
|---|---|---|---|---|
| 03/01/2016 03/01/16 | Rented | $2,500 | 0.0% | -- |
| 02/15/2016 02/15/16 | Under Contract | -- | -- | -- |
| 11/22/2015 11/22/15 | For Rent | $2,500 | 0.0% | -- |
| 10/16/2015 10/16/15 | Sold | $870,000 | 0.0% | $244 / Sq Ft |
| 09/19/2015 09/19/15 | Pending | -- | -- | -- |
| 08/30/2015 08/30/15 | Off Market | $870,000 | -- | -- |
| 08/06/2015 08/06/15 | Price Changed | $899,995 | -5.3% | $253 / Sq Ft |
| 07/21/2015 07/21/15 | For Sale | $949,900 | -- | $267 / Sq Ft |
Tax History Compared to Growth
Tax History
| Year | Tax Paid | Tax Assessment Tax Assessment Total Assessment is a certain percentage of the fair market value that is determined by local assessors to be the total taxable value of land and additions on the property. | Land | Improvement |
|---|---|---|---|---|
| 2025 | $11,489 | $1,311,500 | $477,400 | $834,100 |
| 2024 | $10,538 | $1,251,500 | $435,000 | $816,500 |
| 2023 | $10,302 | $1,092,500 | $362,600 | $729,900 |
| 2022 | $9,393 | $956,500 | $367,100 | $589,400 |
| 2021 | $8,813 | $904,800 | $349,600 | $555,200 |
| 2020 | $9,553 | $945,800 | $393,400 | $552,400 |
| 2019 | $8,954 | $908,100 | $384,500 | $523,600 |
| 2018 | $9,884 | $977,600 | $391,700 | $585,900 |
| 2017 | $9,634 | $854,100 | $355,200 | $498,900 |
| 2016 | $8,395 | $746,200 | $265,600 | $480,600 |
| 2015 | $7,636 | $694,200 | $265,600 | $428,600 |
| 2014 | $7,307 | $648,400 | $247,900 | $400,500 |
Agents Affiliated with this Home
-
Gretchen Parker

Seller's Agent in 2016
Gretchen Parker
Advisors Living - Gloucester
(978) 394-4708
36 in this area
52 Total Sales
-
Jan Pellegrini

Seller's Agent in 2015
Jan Pellegrini
Keller Williams Realty Evolution
(978) 810-0916
3 in this area
67 Total Sales
Map
Source: MLS Property Information Network (MLS PIN)
MLS Number: 71876552
APN: ROCK-000011-000000-000008R
- 27 Quarry Ridge Ln
- 1 Doctors Run
- 0 Squam Rd
- 2 Boulder Top
- 2 Wharf Rd
- 73-77 Main St
- 123 Main St Unit 2
- 135 A&B Main St
- 36 Broadway Ave
- 24 School St
- 14 Paradis Cir Unit 2
- 15 High St Unit D
- 5 Parker St
- 2 Mount Pleasant St Unit 3
- 4 Norwood Ave
- 165 Granite St
- 34 Mount Pleasant St
- 57 Mt Pleasant St Unit 2B
- 5 Allen Ave
- 29 Summer St
