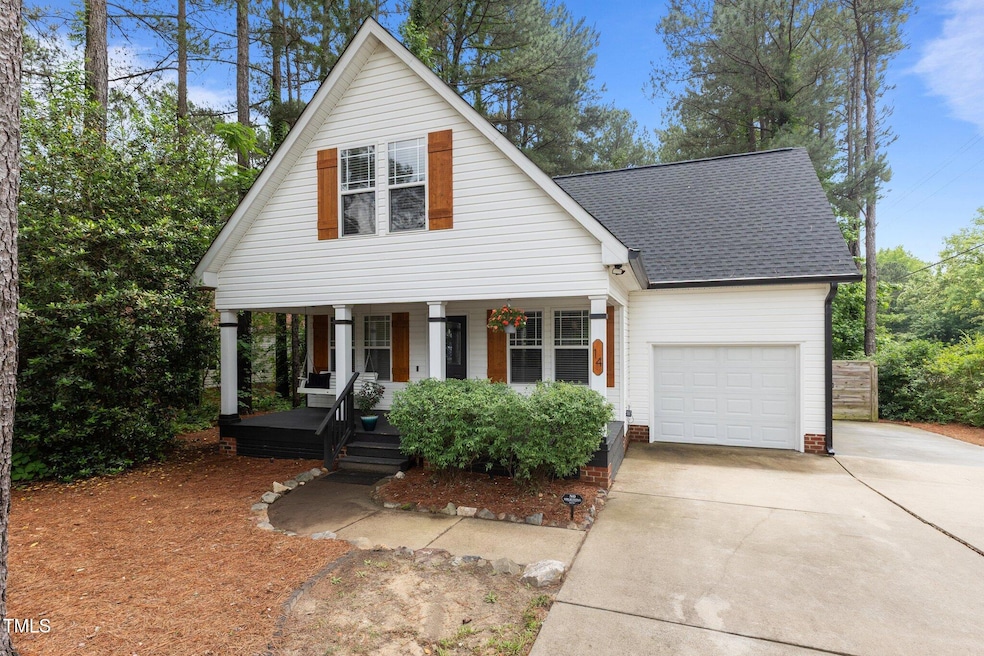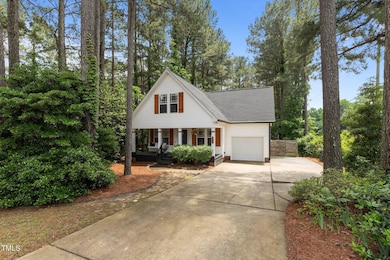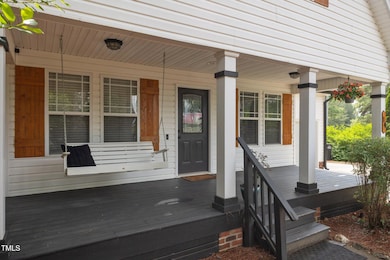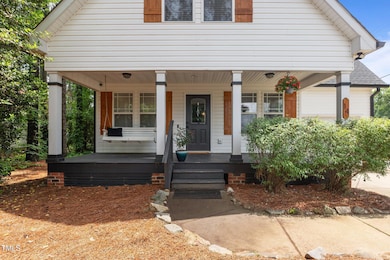
14 Donnibrook Run Fuquay Varina, NC 27526
Estimated payment $1,804/month
Highlights
- 0.58 Acre Lot
- Wood Flooring
- 1 Car Attached Garage
- Traditional Architecture
- No HOA
- Eat-In Kitchen
About This Home
Welcome home to this beautifully maintained 3-bedroom, 2-bath residence located in one of the area's most convenient neighborhoods—with no HOA! Featuring a flexible floorplan, this home includes a bonus flex space perfect for a home office, playroom, or gym—whatever fits your lifestyle. Enjoy a spacious living area filled with natural light, a well-appointed kitchen with plenty of storage. The outdoor space offers room to relax or entertain. This property combines comfort, function, and location—don't miss your chance to make it yours!
Home Details
Home Type
- Single Family
Est. Annual Taxes
- $1,301
Year Built
- Built in 2004
Lot Details
- 0.58 Acre Lot
- Back Yard Fenced
- Property is zoned RA30
Parking
- 1 Car Attached Garage
- 2 Open Parking Spaces
Home Design
- Traditional Architecture
- Entry on the 1st floor
- Brick Foundation
- Shingle Roof
- Vinyl Siding
Interior Spaces
- 1,338 Sq Ft Home
- 2-Story Property
- Ceiling Fan
- Living Room
- Basement
- Crawl Space
Kitchen
- Eat-In Kitchen
- Range
- Microwave
- Dishwasher
- Kitchen Island
Flooring
- Wood
- Carpet
- Laminate
- Ceramic Tile
Bedrooms and Bathrooms
- 3 Bedrooms
- 2 Full Bathrooms
- Double Vanity
Laundry
- Laundry Room
- Laundry on lower level
- Dryer
- Washer
Schools
- Northwest Harnett Elementary School
- Harnett Central Middle School
- Harnett Central High School
Utilities
- Forced Air Heating and Cooling System
- Septic Tank
Community Details
- No Home Owners Association
- Donnibrook Pines Subdivision
Listing and Financial Details
- Assessor Parcel Number 0651-18-1264.000
Map
Home Values in the Area
Average Home Value in this Area
Tax History
| Year | Tax Paid | Tax Assessment Tax Assessment Total Assessment is a certain percentage of the fair market value that is determined by local assessors to be the total taxable value of land and additions on the property. | Land | Improvement |
|---|---|---|---|---|
| 2025 | $1,301 | $175,990 | $0 | $0 |
| 2024 | $1,301 | $175,990 | $0 | $0 |
| 2023 | $1,301 | $175,990 | $0 | $0 |
| 2022 | $1,438 | $175,990 | $0 | $0 |
| 2021 | $1,438 | $159,130 | $0 | $0 |
| 2020 | $1,438 | $159,130 | $0 | $0 |
| 2019 | $1,423 | $159,130 | $0 | $0 |
| 2018 | $1,423 | $159,130 | $0 | $0 |
| 2017 | $1,043 | $159,130 | $0 | $0 |
| 2016 | $1,219 | $138,440 | $0 | $0 |
| 2015 | $1,219 | $138,440 | $0 | $0 |
| 2014 | $1,219 | $138,440 | $0 | $0 |
Property History
| Date | Event | Price | List to Sale | Price per Sq Ft | Prior Sale |
|---|---|---|---|---|---|
| 08/21/2025 08/21/25 | Price Changed | $319,981 | -2.7% | $239 / Sq Ft | |
| 08/15/2025 08/15/25 | Price Changed | $328,697 | -0.2% | $246 / Sq Ft | |
| 07/29/2025 07/29/25 | Price Changed | $329,197 | -0.2% | $246 / Sq Ft | |
| 07/15/2025 07/15/25 | Price Changed | $330,000 | -1.2% | $247 / Sq Ft | |
| 07/12/2025 07/12/25 | Price Changed | $334,000 | -1.5% | $250 / Sq Ft | |
| 06/23/2025 06/23/25 | Price Changed | $339,000 | -2.9% | $253 / Sq Ft | |
| 05/30/2025 05/30/25 | Price Changed | $349,000 | -0.3% | $261 / Sq Ft | |
| 05/16/2025 05/16/25 | For Sale | $350,000 | +84.3% | $262 / Sq Ft | |
| 06/08/2018 06/08/18 | Sold | $189,900 | 0.0% | $127 / Sq Ft | View Prior Sale |
| 05/09/2018 05/09/18 | Pending | -- | -- | -- | |
| 03/14/2018 03/14/18 | For Sale | $189,900 | -- | $127 / Sq Ft |
Purchase History
| Date | Type | Sale Price | Title Company |
|---|---|---|---|
| Warranty Deed | $190,000 | None Available | |
| Warranty Deed | $140,000 | -- | |
| Warranty Deed | $137,500 | None Available | |
| Warranty Deed | $125,000 | None Available | |
| Warranty Deed | -- | None Available |
Mortgage History
| Date | Status | Loan Amount | Loan Type |
|---|---|---|---|
| Open | $191,818 | New Conventional | |
| Previous Owner | $100,000 | New Conventional | |
| Previous Owner | $85,000 | New Conventional | |
| Previous Owner | $110,000 | Future Advance Clause Open End Mortgage |
About the Listing Agent

Whether buying or selling a home, making the smart move of choosing a REALTOR is your first step! I focus my services and experience to assist you in making clear and concise decisions throughout the process! I pride myself in being known for great customer service, consistent communication, strong attention to detail, and ensuring a positive experience for all involved! From the first showing all the way to closing, I will be available to make the process smooth and hassle free!
I earned
REBEKAH's Other Listings
Source: Doorify MLS
MLS Number: 10096788
APN: 080652 0092 33
- 151 Donnibrook Run
- 857 Ruth Cir
- 25 Ruth Cir
- 495 Ruth Cir
- 73 Sunburst Ct
- 51 Sunburst Ct
- 17 Sunburst Ct
- 33 Sunburst Ct
- 5175 US 401 N
- 272 Kipling Creek Dr
- 258 Kipling Creek Dr
- 244 Kipling Creek Dr
- 220 Kipling Creek Dr
- 152 Kipling Creek Dr
- 147 River Chapel Dr
- 131 River Chapel Dr
- Plan 2307 at The Preserve at Kipling Creek
- Plan 2604 at The Preserve at Kipling Creek
- Plan 3030 at The Preserve at Kipling Creek
- Plan 2121 at The Preserve at Kipling Creek
- 40 Arlie Ln
- 16 Powder Ct
- 60 Ventasso Dr
- 160 Global Ave
- 141 Chapel St
- 28 March Creek Dr
- 291 Hanging Elm Ln
- 281 Hanging Elm Ln
- 63 Village Edge Dr
- 145 Tributary Way
- 96 March Creek Dr
- 67 Village Edge Dr
- 122 March Creek Dr
- 2666 Nc 210 N
- 200 Beacon Hill Rd
- 57 Coleshill Rd
- 213 New Villas St
- 199 New Villas St
- 107 New Villas St
- 121 Royal Mdw Dr






