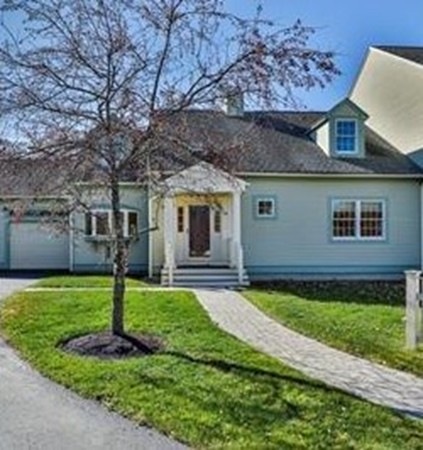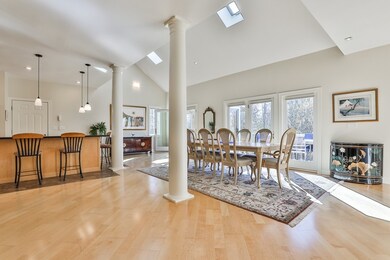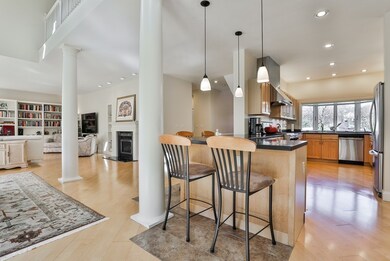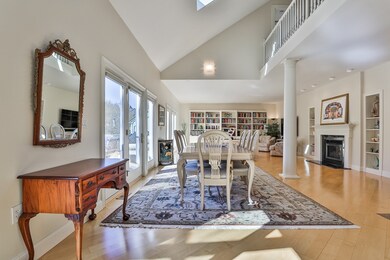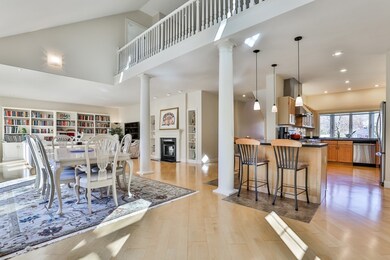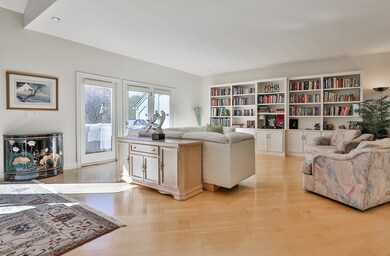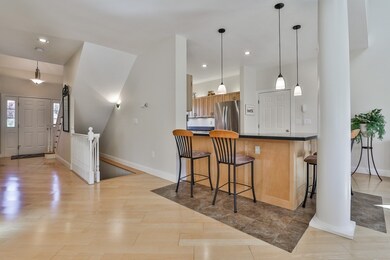
14 D'Orlando Way Unit 14 Danvers, MA 01923
Highlights
- French Doors
- Forced Air Heating and Cooling System
- Central Vacuum
- Tile Flooring
About This Home
As of October 2020Buyers financing fell thru last minute, all clean & ready for quick closing if needed. Come see this one of a kind grand end unit townhouse in a quaint village setting...Sun drenched spacious open floor plan & extra large rooms. High ceilings, skylights and walls of glass. 26 ft deck with retractable awning and 3 season glass solarium overlook private woodlands. The large kitchen has ample cabinets, breakfast bar and 6 burner gas stove. Convenient 1st floor bedroom with double closets and full bathroom just outside the door. 2nd level master suite with all the extras - fireplace, walk-in closet, skylights and full bath with soaking tub & shower. Cozy 24 ft loft with fireplace overlooks living room, dining room and foyer. Finished walk out lower level has full bathroom, fireplace, and multiple large glass doors leading to patio. Tons of closet space plus 3 large storage rooms in the lower level. 1 car attached garage, gas heat and ideal location just minutes to major highways.
Townhouse Details
Home Type
- Townhome
Year Built
- Built in 1998
Lot Details
- Year Round Access
Parking
- 1 Car Garage
Interior Spaces
- Central Vacuum
- French Doors
- Laundry in unit
- Basement
Kitchen
- Range
- Dishwasher
Flooring
- Wall to Wall Carpet
- Laminate
- Tile
Schools
- Danvers High School
Utilities
- Forced Air Heating and Cooling System
- Heating System Uses Gas
- Individual Controls for Heating
- Water Holding Tank
- Cable TV Available
Community Details
- Pets Allowed
Similar Homes in Danvers, MA
Home Values in the Area
Average Home Value in this Area
Property History
| Date | Event | Price | Change | Sq Ft Price |
|---|---|---|---|---|
| 07/01/2025 07/01/25 | Pending | -- | -- | -- |
| 07/01/2025 07/01/25 | For Sale | $849,900 | 0.0% | $244 / Sq Ft |
| 06/28/2025 06/28/25 | Pending | -- | -- | -- |
| 06/19/2025 06/19/25 | Price Changed | $849,900 | -2.2% | $244 / Sq Ft |
| 06/05/2025 06/05/25 | For Sale | $869,000 | +47.3% | $249 / Sq Ft |
| 10/21/2020 10/21/20 | Sold | $590,000 | -1.5% | $169 / Sq Ft |
| 09/16/2020 09/16/20 | Pending | -- | -- | -- |
| 08/30/2020 08/30/20 | For Sale | $599,000 | -- | $172 / Sq Ft |
Tax History Compared to Growth
Agents Affiliated with this Home
-

Seller's Agent in 2025
Julie Nelson
Noble Realty Partners LLC
(978) 335-4939
1 in this area
20 Total Sales
-

Seller's Agent in 2020
Glenn Thibodeau
RE/MAX 360
(978) 985-9800
2 in this area
99 Total Sales
-

Buyer's Agent in 2020
Colleen Toner
Toner Real Estate, LLC
(617) 438-7878
2 in this area
173 Total Sales
Map
Source: MLS Property Information Network (MLS PIN)
MLS Number: 72717919
- 22 Centre St
- 23 Prince St
- 19 Garden St Unit 107
- 110 Forest St
- 171 Hobart St
- 22 Collins St Unit 31
- 103 Newbury St Unit 3
- 127 Village Post Rd
- 96 Newbury St Unit 6B
- 98 Newbury St Unit 4B
- 98 Newbury St Unit 4A
- 12 Whipple St
- 65 Holten St
- 10 Colantoni Dr
- 57 Sylvan St Unit 2E
- 21 Brookside Ave Unit 1
- 63 Adams St
- 193 Pine St
- 261 Newbury St Unit 123 C
- 261 Newbury St Unit 82c
