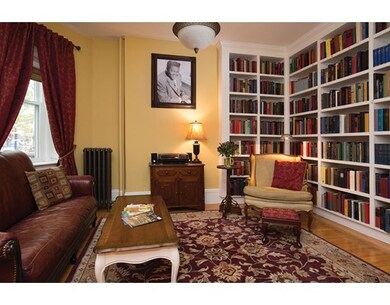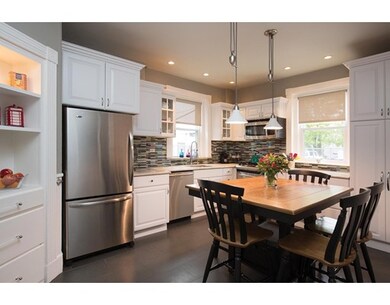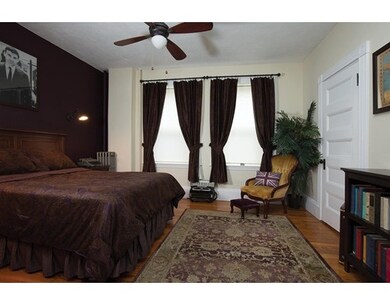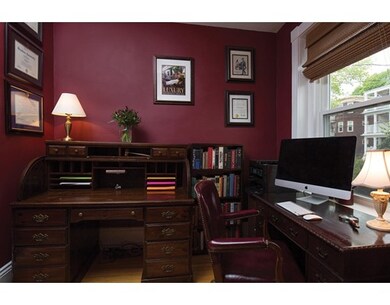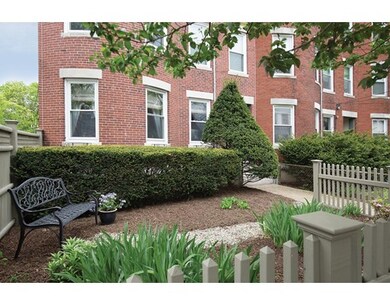
14 Dudley St Unit 1 Cambridge, MA 02140
North Cambridge NeighborhoodAbout This Home
As of June 2025Spectacular and beautifully renovated two-bedroom one-bath condo, on the first floor of a classic brick end row house sited halfway between Porter and Alewife, off of Mass Ave in North Cambridge. Remodeled stainless and quartzite kitchen with glass backsplash and Italian porcelain includes dining space and custom builtins. Walk-in custom closet in master, bonus office room open to the living room, slate floor renovated bath, all tastefully and artfully decorated. Gorgeous details throughout, including leaded glass transoms in both bedrooms and hallway, shutter-style doors (salvaged from a church demolition), and original doors and wainscoting. Cedar Square park at the end of the block features a toddler play area. Short jaunt to exciting cultural destination Davis Square, for movies, restaurants, shopping, and musical venues. Recent updates include replacement windows, kitchen and bathroom, water heater, huge custom living room bookcases. Live in high style in exciting Cambridge!
Last Agent to Sell the Property
Hammond Residential Real Estate Listed on: 05/11/2017

Property Details
Home Type
Condominium
Est. Annual Taxes
$4,452
Year Built
1897
Lot Details
0
Listing Details
- Unit Level: 1
- Unit Placement: Street, End
- Property Type: Condominium/Co-Op
- CC Type: Condo
- Style: Brownstone
- Other Agent: 1.00
- Lead Paint: Unknown
- Year Built Description: Approximate, Renovated Since
- Special Features: None
- Property Sub Type: Condos
- Year Built: 1897
Interior Features
- Has Basement: Yes
- Number of Rooms: 5
- Amenities: Public Transportation, Shopping, Park, Medical Facility, Highway Access, T-Station, University
- Electric: Circuit Breakers
- Flooring: Wood
- Bedroom 2: First Floor, 12X11
- Bathroom #1: First Floor, 8X6
- Kitchen: First Floor, 11X15
- Laundry Room: Basement
- Living Room: First Floor, 11X9
- Master Bedroom: First Floor, 12X13
- Master Bedroom Description: Ceiling Fan(s), Closet - Walk-in, Closet/Cabinets - Custom Built, Flooring - Hardwood, French Doors
- No Bedrooms: 2
- Full Bathrooms: 1
- Oth1 Room Name: Office
- Oth1 Dimen: 6X9
- Oth1 Dscrp: Flooring - Hardwood
- Oth1 Level: First Floor
- No Living Levels: 1
- Main Lo: K95001
- Main So: K95001
Exterior Features
- Construction: Brick
- Exterior: Brick
- Exterior Unit Features: Garden Area
Garage/Parking
- Parking: Off-Street, Assigned
- Parking Spaces: 1
Utilities
- Heat Zones: 1
- Hot Water: Tank
- Sewer: City/Town Sewer
- Water: City/Town Water
Condo/Co-op/Association
- Association Fee Includes: Water, Sewer, Master Insurance
- Management: Owner Association
- Pets Allowed: Yes w/ Restrictions
- No Units: 3
- Unit Building: 1
Fee Information
- Fee Interval: Monthly
Lot Info
- Assessor Parcel Number: M:00192 L:0013000002
- Zoning: B
- Acre: 0.09
- Lot Size: 4076.00
Ownership History
Purchase Details
Home Financials for this Owner
Home Financials are based on the most recent Mortgage that was taken out on this home.Purchase Details
Home Financials for this Owner
Home Financials are based on the most recent Mortgage that was taken out on this home.Purchase Details
Home Financials for this Owner
Home Financials are based on the most recent Mortgage that was taken out on this home.Purchase Details
Home Financials for this Owner
Home Financials are based on the most recent Mortgage that was taken out on this home.Purchase Details
Purchase Details
Similar Homes in the area
Home Values in the Area
Average Home Value in this Area
Purchase History
| Date | Type | Sale Price | Title Company |
|---|---|---|---|
| Condominium Deed | $815,000 | None Available | |
| Condominium Deed | $815,000 | None Available | |
| Not Resolvable | $640,000 | -- | |
| Deed | $549,000 | -- | |
| Deed | $549,000 | -- | |
| Deed | $357,000 | -- | |
| Deed | $357,000 | -- | |
| Deed | $225,000 | -- | |
| Deed | $157,000 | -- |
Mortgage History
| Date | Status | Loan Amount | Loan Type |
|---|---|---|---|
| Open | $614,000 | Purchase Money Mortgage | |
| Closed | $614,000 | Purchase Money Mortgage | |
| Previous Owner | $64,000 | New Conventional | |
| Previous Owner | $473,000 | Adjustable Rate Mortgage/ARM | |
| Previous Owner | $400,000 | Adjustable Rate Mortgage/ARM | |
| Previous Owner | $290,000 | Adjustable Rate Mortgage/ARM | |
| Previous Owner | $285,000 | Purchase Money Mortgage | |
| Previous Owner | $53,500 | No Value Available |
Property History
| Date | Event | Price | Change | Sq Ft Price |
|---|---|---|---|---|
| 06/16/2025 06/16/25 | Sold | $815,000 | -1.2% | $883 / Sq Ft |
| 04/16/2025 04/16/25 | Pending | -- | -- | -- |
| 03/19/2025 03/19/25 | For Sale | $825,000 | 0.0% | $894 / Sq Ft |
| 12/18/2023 12/18/23 | Rented | $3,200 | 0.0% | -- |
| 12/17/2023 12/17/23 | Under Contract | -- | -- | -- |
| 11/04/2023 11/04/23 | Price Changed | $3,200 | -3.0% | $3 / Sq Ft |
| 10/10/2023 10/10/23 | For Rent | $3,300 | +3.1% | -- |
| 05/20/2022 05/20/22 | Rented | $3,200 | 0.0% | -- |
| 05/20/2022 05/20/22 | Under Contract | -- | -- | -- |
| 05/14/2022 05/14/22 | For Rent | $3,200 | 0.0% | -- |
| 06/20/2017 06/20/17 | Sold | $640,000 | +6.8% | $693 / Sq Ft |
| 05/16/2017 05/16/17 | Pending | -- | -- | -- |
| 05/11/2017 05/11/17 | For Sale | $599,000 | +9.1% | $649 / Sq Ft |
| 05/30/2014 05/30/14 | Sold | $549,000 | 0.0% | $595 / Sq Ft |
| 05/08/2014 05/08/14 | Off Market | $549,000 | -- | -- |
| 05/01/2014 05/01/14 | For Sale | $474,900 | -- | $515 / Sq Ft |
Tax History Compared to Growth
Tax History
| Year | Tax Paid | Tax Assessment Tax Assessment Total Assessment is a certain percentage of the fair market value that is determined by local assessors to be the total taxable value of land and additions on the property. | Land | Improvement |
|---|---|---|---|---|
| 2025 | $4,452 | $701,100 | $0 | $701,100 |
| 2024 | $4,034 | $681,500 | $0 | $681,500 |
| 2023 | $3,946 | $673,300 | $0 | $673,300 |
| 2022 | $3,902 | $659,200 | $0 | $659,200 |
| 2021 | $3,792 | $648,200 | $0 | $648,200 |
| 2020 | $3,646 | $634,000 | $0 | $634,000 |
| 2019 | $3,499 | $589,100 | $0 | $589,100 |
| 2018 | $1,084 | $509,200 | $0 | $509,200 |
| 2017 | $3,070 | $473,000 | $0 | $473,000 |
| 2016 | $2,967 | $424,400 | $0 | $424,400 |
| 2015 | $2,634 | $336,800 | $0 | $336,800 |
| 2014 | $2,604 | $310,700 | $0 | $310,700 |
Agents Affiliated with this Home
-

Seller's Agent in 2025
Currier, Lane & Young
Compass
(617) 871-9190
30 in this area
521 Total Sales
-
C
Seller Co-Listing Agent in 2025
Chris Young
Compass
(617) 593-3166
2 in this area
25 Total Sales
-

Buyer's Agent in 2025
Rikki Conley
Gibson Sotheby's International Realty
(617) 413-0064
1 in this area
24 Total Sales
-
N
Seller's Agent in 2023
Nick Schmalensee
Compass
(617) 303-0067
2 in this area
20 Total Sales
-

Seller's Agent in 2017
Brenda vanderMerwe
Hammond Residential Real Estate
(617) 731-4644
134 Total Sales
-

Seller's Agent in 2014
Ilya Rasner
Keller Williams Realty Boston-Metro | Back Bay
(617) 823-9780
1 in this area
72 Total Sales
Map
Source: MLS Property Information Network (MLS PIN)
MLS Number: 72162540
APN: CAMB-000192-000000-000130-000001
- 110 Reed St
- 2440 Massachusetts Ave Unit 41
- 2456 Massachusetts Ave Unit 104
- 2456 Massachusetts Ave Unit 201
- 2456 Massachusetts Ave Unit 402
- 23 Reed St Unit 2
- 69 Harvey St Unit 1
- 12-14 Hollis St
- 69 Cameron Ave
- 97 Elmwood St Unit 110
- 97 Elmwood St Unit 312
- 97 Elmwood St Unit 313
- 97 Elmwood St Unit 310
- 9-11 Edmunds St
- 39 Seven Pines Ave
- 12 Lester Terrace
- 3 Yerxa Rd Unit 3
- 61 Gold Star Rd
- 98 Clay St
- 129 Harvey St

