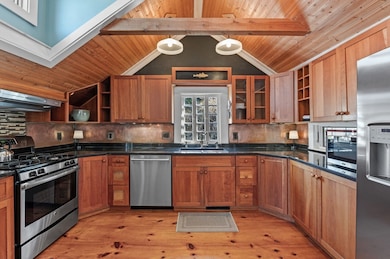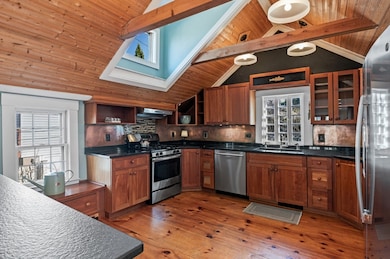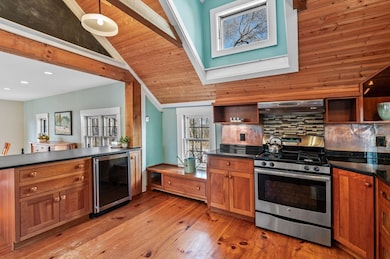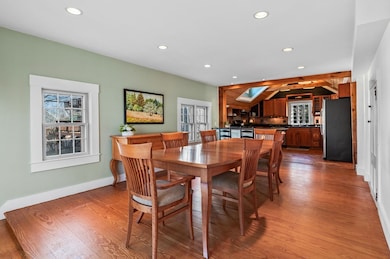
14 Dunns Ln Marblehead, MA 01945
Highlights
- Marina
- Scenic Views
- Deck
- Marblehead High School Rated A
- Open Floorplan
- 5-minute walk to Fountain Park
About This Home
As of June 2025Situated on the edge of historic Marblehead, this beautifully remodeled antique cottage blends modern updates with timeless character. Offering 4 bedrooms and 3.5 baths, the home features a sun-filled open floor plan with wide pine floors, exposed beams, and soaring cathedral ceilings. Highlights include a custom cherry kitchen with stainless steel appliances, a primary suite upstairs, an en-suite bedroom/office/den in the walk-out lower level, and a convenient second-floor laundry room. Outside, enjoy two mahogany decks, a beautifully landscaped yard with a hardscaped patio, and rare 2-3 car parking. Tucked at the end of a scenic lane, this special property offers exceptional privacy while being just a short stroll to Redd’s Pond, Little Harbor, Fort Sewall, and Marblehead’s charming downtown shops and restaurants. A rare offering where historic charm and modern living meet in one of Marblehead’s most sought-after locations.
Last Agent to Sell the Property
Coldwell Banker Realty - Marblehead Listed on: 05/06/2025

Home Details
Home Type
- Single Family
Est. Annual Taxes
- $11,626
Year Built
- Built in 1932
Lot Details
- 6,534 Sq Ft Lot
- Property fronts an easement
- Near Conservation Area
- Fenced Yard
- Fenced
- Level Lot
- Property is zoned CR
Home Design
- Shingle Roof
Interior Spaces
- 2,439 Sq Ft Home
- Open Floorplan
- Cathedral Ceiling
- Skylights
- Recessed Lighting
- Dining Area
- Den
- Scenic Vista Views
Kitchen
- Breakfast Bar
- Range
- Microwave
- Freezer
- Dishwasher
- Wine Refrigerator
- Disposal
Flooring
- Wood
- Wall to Wall Carpet
- Ceramic Tile
Bedrooms and Bathrooms
- 4 Bedrooms
- Primary bedroom located on second floor
- Walk-In Closet
- Bathtub with Shower
- Separate Shower
Laundry
- Laundry on upper level
- Dryer
- Washer
Finished Basement
- Walk-Out Basement
- Interior Basement Entry
Parking
- 2 Car Parking Spaces
- Stone Driveway
- Off-Street Parking
Outdoor Features
- Walking Distance to Water
- Balcony
- Deck
- Patio
- Outdoor Storage
- Rain Gutters
Location
- Property is near public transit
- Property is near schools
Utilities
- No Cooling
- Forced Air Heating System
- Electric Baseboard Heater
Listing and Financial Details
- Assessor Parcel Number 2026906
Community Details
Recreation
- Marina
- Park
- Jogging Path
Additional Features
- No Home Owners Association
- Shops
Ownership History
Purchase Details
Home Financials for this Owner
Home Financials are based on the most recent Mortgage that was taken out on this home.Purchase Details
Purchase Details
Home Financials for this Owner
Home Financials are based on the most recent Mortgage that was taken out on this home.Similar Homes in Marblehead, MA
Home Values in the Area
Average Home Value in this Area
Purchase History
| Date | Type | Sale Price | Title Company |
|---|---|---|---|
| Deed | $1,425,000 | -- | |
| Quit Claim Deed | -- | -- | |
| Quit Claim Deed | -- | -- | |
| Not Resolvable | $860,000 | -- |
Mortgage History
| Date | Status | Loan Amount | Loan Type |
|---|---|---|---|
| Previous Owner | $417,000 | No Value Available | |
| Previous Owner | $220,000 | No Value Available |
Property History
| Date | Event | Price | Change | Sq Ft Price |
|---|---|---|---|---|
| 06/30/2025 06/30/25 | Sold | $1,425,000 | +7.5% | $584 / Sq Ft |
| 05/12/2025 05/12/25 | Pending | -- | -- | -- |
| 05/06/2025 05/06/25 | For Sale | $1,325,000 | +54.1% | $543 / Sq Ft |
| 07/31/2014 07/31/14 | Sold | $860,000 | -1.0% | $331 / Sq Ft |
| 05/17/2014 05/17/14 | Pending | -- | -- | -- |
| 05/07/2014 05/07/14 | For Sale | $869,000 | -- | $334 / Sq Ft |
Tax History Compared to Growth
Tax History
| Year | Tax Paid | Tax Assessment Tax Assessment Total Assessment is a certain percentage of the fair market value that is determined by local assessors to be the total taxable value of land and additions on the property. | Land | Improvement |
|---|---|---|---|---|
| 2025 | $11,626 | $1,284,600 | $782,300 | $502,300 |
| 2024 | $11,438 | $1,276,600 | $782,300 | $494,300 |
| 2023 | $10,857 | $1,085,700 | $674,000 | $411,700 |
| 2022 | $10,551 | $1,002,900 | $601,800 | $401,100 |
| 2021 | $10,296 | $988,100 | $589,700 | $398,400 |
| 2020 | $9,668 | $930,500 | $577,700 | $352,800 |
| 2019 | $9,606 | $894,400 | $541,600 | $352,800 |
| 2018 | $9,193 | $834,200 | $481,400 | $352,800 |
| 2017 | $8,919 | $810,100 | $457,300 | $352,800 |
| 2016 | $8,458 | $762,000 | $409,200 | $352,800 |
| 2015 | $7,560 | $682,300 | $385,100 | $297,200 |
| 2014 | $5,398 | $486,700 | $288,900 | $197,800 |
Agents Affiliated with this Home
-
C
Seller's Agent in 2025
Cressy Team
Coldwell Banker Realty - Marblehead
63 in this area
77 Total Sales
-

Buyer's Agent in 2025
Mindy McMahon
Coldwell Banker Realty - Marblehead
(617) 834-4439
19 in this area
36 Total Sales
-

Seller's Agent in 2014
Derek Greene
The Greene Realty Group
(860) 560-1006
2 in this area
2,958 Total Sales
-
S
Buyer's Agent in 2014
Steven Belakonis
RealHome Services and Solutions, Inc.
Map
Source: MLS Property Information Network (MLS PIN)
MLS Number: 73370019
APN: MARB-000164-000037
- 8 Franklin St Unit 18
- 3 Doaks Ln
- 13 Selman St
- 3 Frost Ln Unit 1
- 1 Green St Unit 5
- 95 Front St Unit 5
- 95 Front St Unit 6
- 26 Stony Brook Rd Unit A
- 114 Elm St
- 19 Mill Pond
- 59 Pleasant St Unit 2
- 6 Lee St
- 55 Stony Brook Rd
- 18 Lincoln Park
- 24 Lee St Unit A3
- 1 Gregory St
- 1 Aldrich Terrace
- 76 Green St
- 17 Crowninshield Rd
- 7 Waldron Ct






