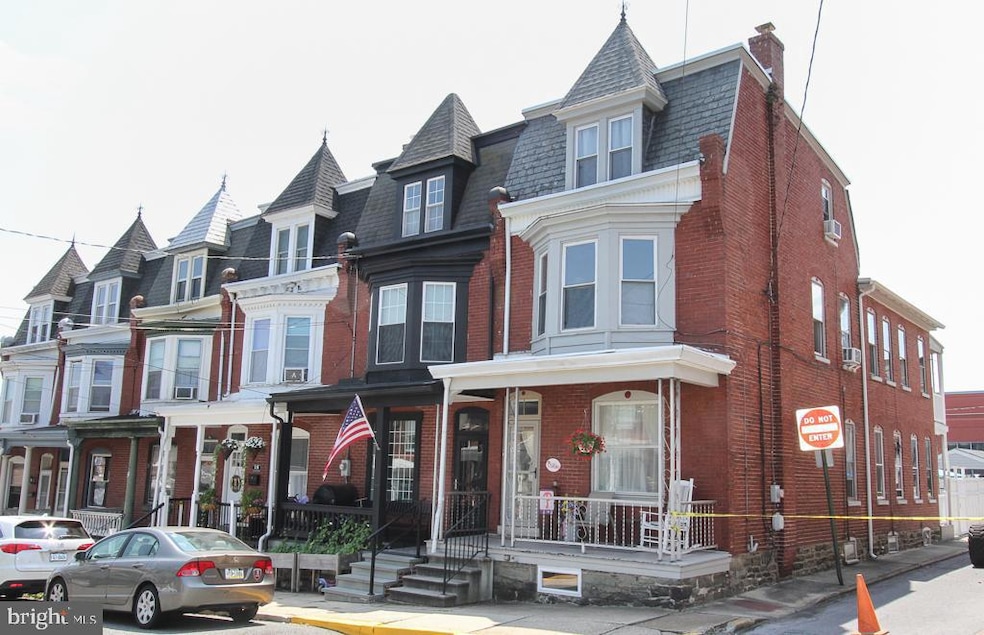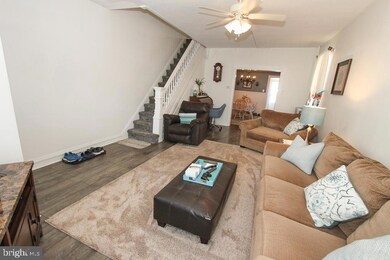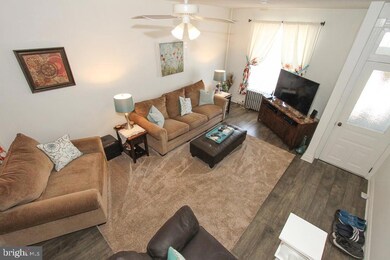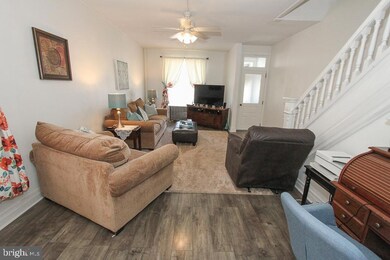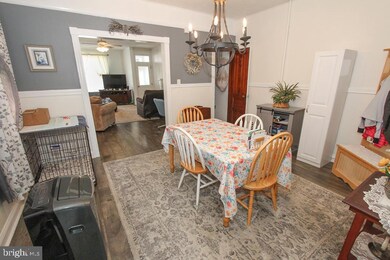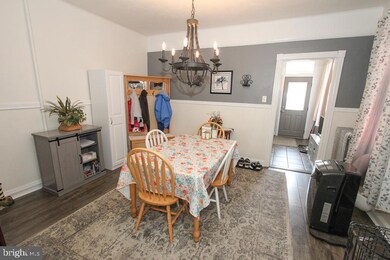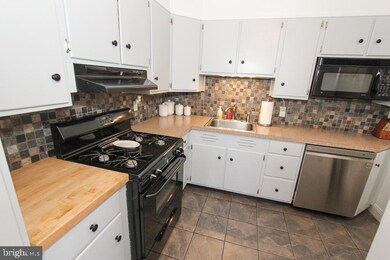
14 E 4th St Boyertown, PA 19512
Highlights
- Traditional Floor Plan
- Wood Flooring
- Den
- Traditional Architecture
- No HOA
- Balcony
About This Home
As of September 2023Don't miss the opportunity to own this end row home on a quiet street in Boyertown. This home has lots of space and many upgrades. The main floor features a large living room and nice size dining room, both with luxury vinyl plank flooring over the original wood floors. The kitchen has painted wood cabinets, tile flooring and backsplash and new dishwasher. Open the barn door off the kitchen to find the half bath with electric baseboard heat. Just off the kitchen is the rear porch which leads to the enclosed rear yard with paver patio and 1 car carport. The second floor features 3 bedrooms and full bath. The main bedroom is a wonderful size and has access to the rear second floor patio, newly redone, overlooking the rear yard. It also features luxury vinyl plank flooring over the wood floors. The other two bedrooms, one being used as an office, both feature newer carpet. The bath has a new vanity, ceramic tile floor and linen closet. The third floor has 2 additional rooms. One is a walkthrough but both are heated and one could be used as a walk in closet or den/office. The home has replacement windows, roof that was replaced in 2016 and a gas heater with a replaced burner. Lots of space in a convenient downtown location, walk to restaurants, library and shops. Make your appointment today!
Last Agent to Sell the Property
Herb Real Estate, Inc. License #AB062397L Listed on: 08/10/2023
Townhouse Details
Home Type
- Townhome
Est. Annual Taxes
- $3,364
Year Built
- Built in 1900
Lot Details
- 2,178 Sq Ft Lot
- North Facing Home
- Vinyl Fence
- Back Yard
- Property is in very good condition
Home Design
- Traditional Architecture
- Brick Exterior Construction
- Stone Foundation
- Plaster Walls
- Pitched Roof
- Rubber Roof
Interior Spaces
- 1,936 Sq Ft Home
- Property has 3 Levels
- Traditional Floor Plan
- Chair Railings
- Recessed Lighting
- Replacement Windows
- Living Room
- Dining Room
- Den
Kitchen
- Gas Oven or Range
- Dishwasher
- Disposal
Flooring
- Wood
- Carpet
- Tile or Brick
- Luxury Vinyl Plank Tile
Bedrooms and Bathrooms
- 4 Bedrooms
- En-Suite Primary Bedroom
- Bathtub with Shower
Unfinished Basement
- Exterior Basement Entry
- Laundry in Basement
Parking
- 1 Parking Space
- 1 Detached Carport Space
Outdoor Features
- Balcony
- Patio
- Porch
Utilities
- Window Unit Cooling System
- Radiator
- 100 Amp Service
- Summer or Winter Changeover Switch For Hot Water
- Natural Gas Water Heater
- Cable TV Available
Community Details
- No Home Owners Association
Listing and Financial Details
- Tax Lot 1429
- Assessor Parcel Number 33-5387-20-91-1429
Ownership History
Purchase Details
Home Financials for this Owner
Home Financials are based on the most recent Mortgage that was taken out on this home.Purchase Details
Home Financials for this Owner
Home Financials are based on the most recent Mortgage that was taken out on this home.Purchase Details
Home Financials for this Owner
Home Financials are based on the most recent Mortgage that was taken out on this home.Purchase Details
Purchase Details
Home Financials for this Owner
Home Financials are based on the most recent Mortgage that was taken out on this home.Similar Homes in Boyertown, PA
Home Values in the Area
Average Home Value in this Area
Purchase History
| Date | Type | Sale Price | Title Company |
|---|---|---|---|
| Deed | $252,351 | Keystone Title | |
| Deed | $151,900 | None Available | |
| Deed | $135,000 | None Available | |
| Deed | $85,000 | None Available | |
| Deed | $110,000 | -- |
Mortgage History
| Date | Status | Loan Amount | Loan Type |
|---|---|---|---|
| Previous Owner | $155,000 | New Conventional | |
| Previous Owner | $41,018 | Unknown | |
| Previous Owner | $38,000 | Credit Line Revolving | |
| Previous Owner | $10,000 | Unknown | |
| Previous Owner | $88,000 | Fannie Mae Freddie Mac |
Property History
| Date | Event | Price | Change | Sq Ft Price |
|---|---|---|---|---|
| 09/28/2023 09/28/23 | Sold | $252,351 | +12.2% | $130 / Sq Ft |
| 08/14/2023 08/14/23 | Pending | -- | -- | -- |
| 08/10/2023 08/10/23 | For Sale | $225,000 | +66.7% | $116 / Sq Ft |
| 04/10/2012 04/10/12 | Sold | $135,000 | -0.7% | $70 / Sq Ft |
| 02/10/2012 02/10/12 | Pending | -- | -- | -- |
| 02/01/2012 02/01/12 | For Sale | $136,000 | -- | $70 / Sq Ft |
Tax History Compared to Growth
Tax History
| Year | Tax Paid | Tax Assessment Tax Assessment Total Assessment is a certain percentage of the fair market value that is determined by local assessors to be the total taxable value of land and additions on the property. | Land | Improvement |
|---|---|---|---|---|
| 2025 | $1,405 | $72,800 | $30,900 | $41,900 |
| 2024 | $3,509 | $72,800 | $30,900 | $41,900 |
| 2023 | $3,364 | $72,800 | $30,900 | $41,900 |
| 2022 | $3,268 | $72,800 | $30,900 | $41,900 |
| 2021 | $3,156 | $72,800 | $30,900 | $41,900 |
| 2020 | $3,081 | $72,800 | $30,900 | $41,900 |
| 2019 | $2,964 | $72,800 | $30,900 | $41,900 |
| 2018 | $2,840 | $72,800 | $30,900 | $41,900 |
| 2017 | $2,751 | $72,800 | $30,900 | $41,900 |
| 2016 | $928 | $72,800 | $30,900 | $41,900 |
| 2015 | $928 | $72,800 | $30,900 | $41,900 |
| 2014 | $893 | $72,800 | $30,900 | $41,900 |
Agents Affiliated with this Home
-
Kathleen Kolarz

Seller's Agent in 2023
Kathleen Kolarz
Herb Real Estate, Inc.
(610) 858-4870
12 in this area
116 Total Sales
-
Wendy Caruso

Buyer's Agent in 2023
Wendy Caruso
Coldwell Banker Realty
(610) 316-1108
1 in this area
24 Total Sales
-
Larry Benintend

Seller's Agent in 2012
Larry Benintend
Realty Mark Associates - KOP
(484) 358-4651
11 Total Sales
-
Brian Kelly

Buyer's Agent in 2012
Brian Kelly
Kelly Real Estate, Inc.
(610) 715-9762
7 in this area
173 Total Sales
Map
Source: Bright MLS
MLS Number: PABK2033382
APN: 33-5387-20-91-1429
- 0 W Philadelphia Ave
- 0 Red Shale Dr Unit 23277848
- 42 E 3rd St
- 231 N Franklin St
- 119 Schaeffer St
- 253 N Franklin St
- 131 Pear St
- 16 Apple St
- 507 E 2nd St
- 529 Montgomery Ave
- 503 Montgomery Ave
- 60 Eisenhower Dr
- 4 Eisenhower Dr
- 76 Douglas St
- 325 N Funk Rd
- 933 N Reading Ave
- 84 Hunters Dr
- 2 Queen Anne Dr
- 27 Foxwood Dr
- 12 Foxwood Dr
