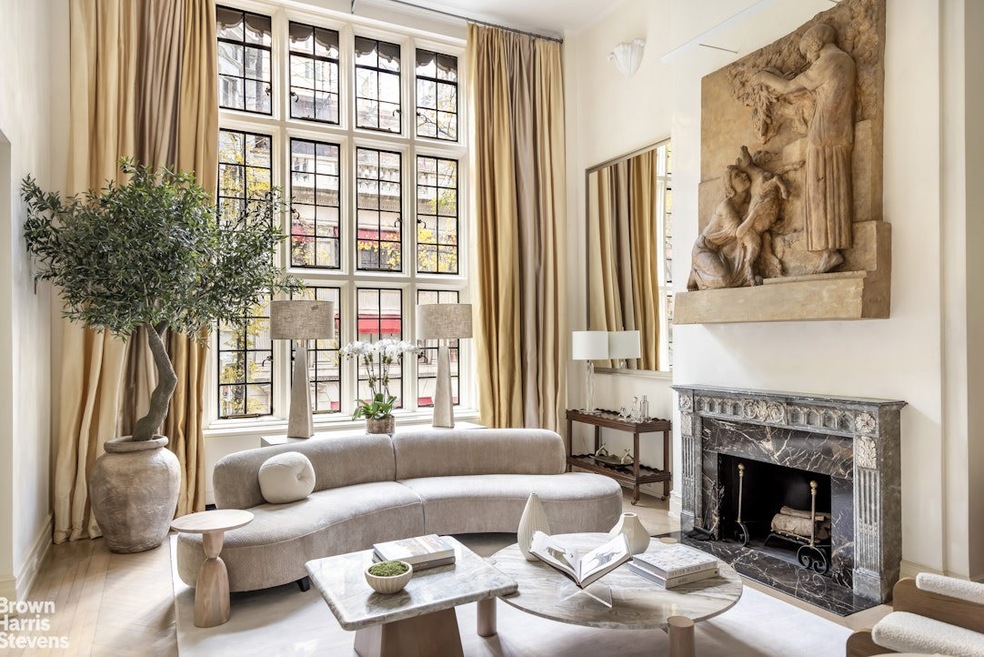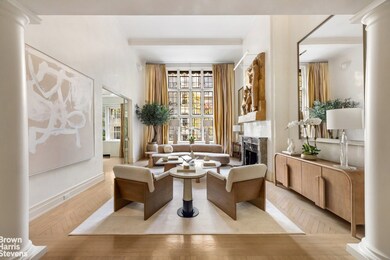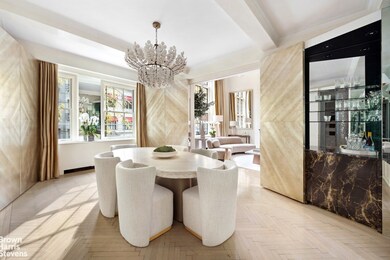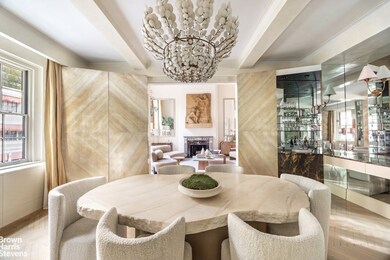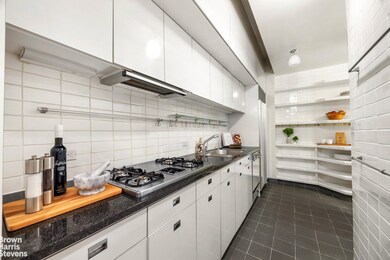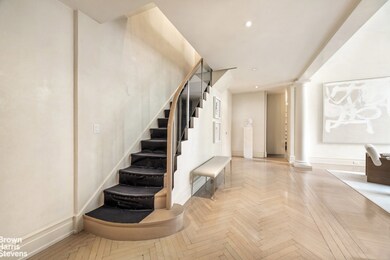14 E 75th St, Unit 2/3C Floor 23 New York, NY 10021
Upper East Side NeighborhoodEstimated payment $31,739/month
Highlights
- 1 Fireplace
- Elevator
- High-Rise Condominium
- P.S. 6 Lillie D. Blake Rated A
- Bike Room
About This Home
Chic Duplex with Dramatic Double-Height Living Room
Perfectly located on one of the Upper East Side's most charming blocks, this glamorous classic six room duplex at 14 East 75th Street offers grand scale, abundant natural light, and views over the tree-lined street. Access by a semi-private elevator landing, the entry foyer leads into a spectacular double-height Living Room, a striking leaded-glass window, and a wood-burning fireplace-a truly unforgettable centerpiece.
The adjoining Dining Room also faces leafy 75th Street, while the Kitchen includes a bright Breakfast Room with Miele washer & dryer. A staff Bedroom with en-suite Bath, a coat closet, and the staircase to the upper level complete the main floor.
Upstairs, a thoughtfully designed home office overlooks the architectural beauty of the Living Room. The spacious Primary Bedroom enjoys a beautiful treetop views and features a marble-clad en-suite Bath, Dressing Room, and custom closets. A second Bedroom with en-suite Bath completes the upper level, which also has access to the upstairs elevator landing. CAC through out the apartment.
Designed by George F. Pelham in 1929, this white-glove cooperative offers a 24-hour doorman, an exceptional resident manager, newly updated gym, private storage, and bicycle storage. Most of the building's infrastructure has been updated in recent years, and the ownership of shops along Madison Avenue contributes to the building's low monthly maintenance. Ideally situated just steps from Central Park, Museum Mile, and the boutiques and restaurants of Madison Avenue, with The Mark Hotel, Carlyle Hotel, and the new Surrey Hotel nearby. Pets, pied-à-terres, and Trust purchases are permitted with Board approval. A 2% flip tax is due at closing.
Listing Agent
Brown Harris Stevens Residential Sales LLC License #30PA0453365 Listed on: 12/03/2025

Property Details
Home Type
- Co-Op
Year Built
- Built in 1929
HOA Fees
- $3,545 Monthly HOA Fees
Home Design
- Entry on the 23rd floor
Bedrooms and Bathrooms
- 2 Bedrooms
- 3 Full Bathrooms
Laundry
- Laundry in unit
- Washer Dryer Allowed
- Washer Hookup
Additional Features
- 1 Fireplace
- No Cooling
Listing and Financial Details
- Legal Lot and Block 0056 / 01389
Community Details
Overview
- 51 Units
- High-Rise Condominium
- Lenox Hill Subdivision
- Property has 2 Levels
Amenities
- Elevator
- Bike Room
Map
About This Building
Home Values in the Area
Average Home Value in this Area
Property History
| Date | Event | Price | List to Sale | Price per Sq Ft | Prior Sale |
|---|---|---|---|---|---|
| 12/03/2025 12/03/25 | For Sale | $4,500,000 | +11.1% | -- | |
| 09/11/2025 09/11/25 | Sold | $4,050,000 | +2.5% | $1,620 / Sq Ft | View Prior Sale |
| 02/14/2025 02/14/25 | Pending | -- | -- | -- | |
| 01/31/2025 01/31/25 | For Sale | $3,950,000 | 0.0% | $1,580 / Sq Ft | |
| 12/09/2024 12/09/24 | Pending | -- | -- | -- | |
| 09/26/2024 09/26/24 | Price Changed | $3,950,000 | -7.1% | $1,580 / Sq Ft | |
| 05/29/2024 05/29/24 | Price Changed | $4,250,000 | -10.5% | $1,700 / Sq Ft | |
| 03/06/2024 03/06/24 | For Sale | $4,750,000 | -- | $1,900 / Sq Ft |
Source: Real Estate Board of New York (REBNY)
MLS Number: RLS20062146
- 14 E 75th St Unit 4 A
- 14 E 75th St Unit 7E
- 23 E 74th St Unit 10A
- 11 E 74th St
- 35 E 75th St Unit PHE
- 20 E 76th St Unit 14 A
- 20 E 76th St Unit 15 C
- 20 E 76th St Unit 12 A
- 20 E 76th St Unit 14 C
- 20 E 76th St Unit 15 A
- 20 E 76th St Unit PH2
- 20 E 76th St Unit PH1
- 18 E 76th St Unit 5
- 16 E 76th St
- 20 E 74th St Unit 8A
- 936 5th Ave Unit 10 AB
- 936 5th Ave Unit 2
- 936 5th Ave Unit PH
- 930 5th Ave Unit 7B
- 930 5th Ave Unit 6C
- 7 E 75th St Unit FL5-ID1525
- 7 E 75th St Unit FL3-ID1568
- 7 E 75th St Unit FL3-ID1615
- 7 E 75th St Unit FL4-ID1704
- 970 Madison Ave Unit FL2-ID1039007P
- 501 E 74th St Unit FL10-ID1595
- 501 E 74th St Unit FL10-ID1572
- 923 5th Ave Unit 4A
- 988 Madison Ave Unit FL4-ID1039020P
- 952 5th Ave Unit FL6-ID998
- 952 5th Ave Unit FL6-ID1087
- 952 5th Ave Unit FL8-ID871
- 952 5th Ave Unit FL4-ID425
- 52 E 78th St Unit PH10E
- 40 E 72nd St
- 113 E 77th St Unit 2A
- 737 Park Ave Unit 15-C
- 985 5th Ave Unit FL24-ID1404
- 985 5th Ave Unit FL21-ID1768
- 985 5th Ave Unit FL25-ID1192
