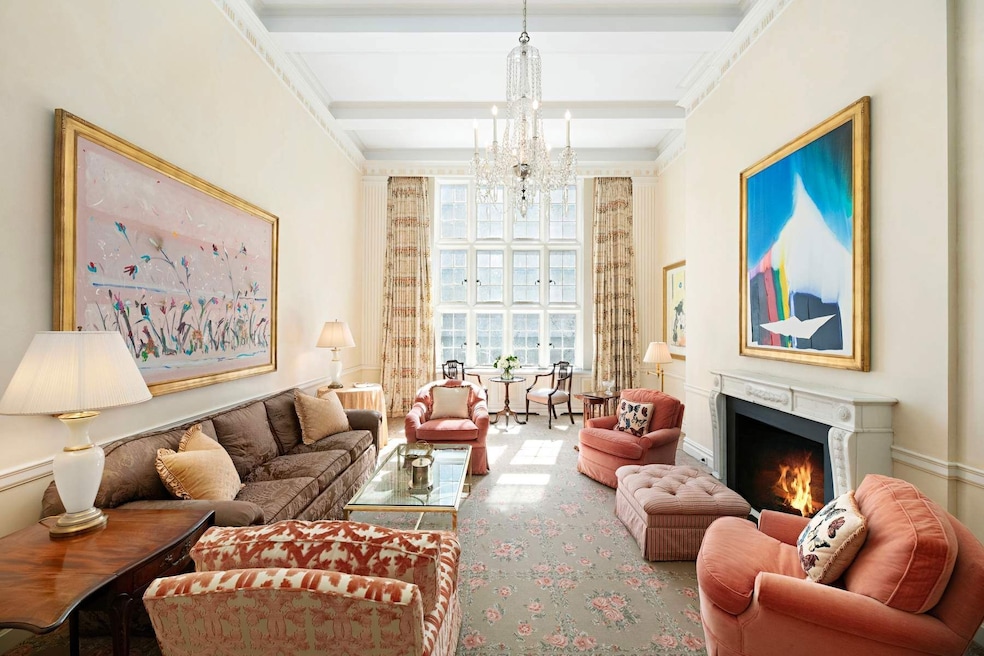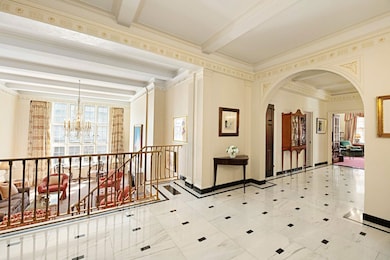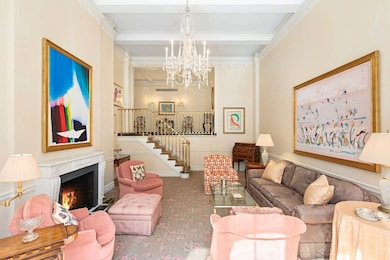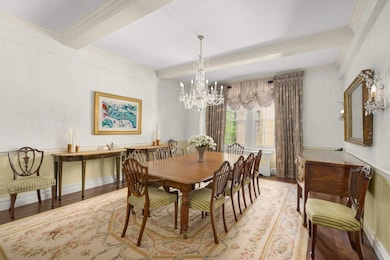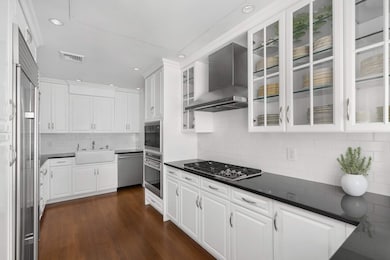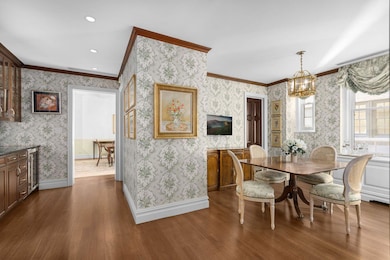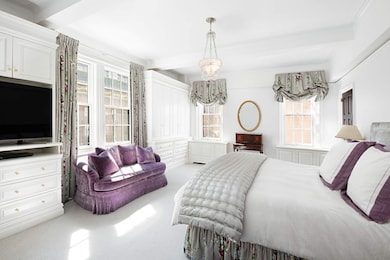14 E 75th St, Unit 4 A Floor 4 New York, NY 10021
Upper East Side NeighborhoodEstimated payment $38,161/month
Highlights
- 15,393 Sq Ft lot
- Elevator
- Central Air
- P.S. 6 Lillie D. Blake Rated A
- Laundry Room
- Wood Burning Fireplace
About This Home
With an ideal location in the heart of the Upper East Side, this wonderful residence at 14 East 75th Street presents many coveted architectural qualities. Very rarely available, the A-line notably benefits from a Gallery-centric circular floor plan and thus offers outlooks in three directions: East, South, and West. Accessed by semi-private elevator landing, the pleasingly elegant and wide central Foyer and Gallery, connected by a grand archway, open to the glorious step-down east-facing Living Room with dramatic double-height ceilings that soar to over 14’, very tall leaded glass windows, and a wood-burning fireplace. The Gallery also opens to an attractive south-facing Library (or third Bedroom with its own ensuite bath) and a stately Dining Room, perfect for formal entertainment. Beyond, a cheerful west-facing Kitchen is supported by a large Breakfast Room, a Laundry Room/Pantry, and a Powder Room. Wrapping the southeast corner of the residence, the tranquil and generously-sized Primary Bedroom is sun-drenched and features two large dressing closets and an ensuite bath. Nearby, an additional east-facing Bedroom also has an ensuite bath and very ample closets. At just under 3,000 square feet, the residence is wonderfully spacious. In addition, there is a distinctly elegant pre-war sensibility, including very high ceilings, beautifully proportioned rooms, gorgeous hardwood and marble floors, and stellar architectural details, all of which are part of the residence’s elegant appeal. These are complemented by modern conveniences, such as central air conditioning. Designed by George F. Pelham in 1929, 14 East 75th Street is a sought-after white-glove cooperative and is one of the Upper East Side’s finest addresses. The building’s amenities include 24-hour doorman, a highly-regarded resident manager, and a private fitness center. Superbly located, Central Park and Fifth Avenue’s Museum Mile are moments away, as are Madison Avenue’s galleries, boutiques, and restaurants. A large storage unit transfers with the purchase. Pied-a-terres and purchases in a Trust are allowed with Board approval. Pets are welcome.
Listing Agent
Sothebys International Realty License #30BO0940293 Listed on: 11/13/2025

Property Details
Home Type
- Co-Op
Year Built
- Built in 1928
HOA Fees
- $5,500 Monthly HOA Fees
Home Design
- Entry on the 4th floor
Interior Spaces
- Wood Burning Fireplace
- Dishwasher
Bedrooms and Bathrooms
- 3 Bedrooms
Laundry
- Laundry Room
- Dryer
- Washer
Additional Features
- 0.35 Acre Lot
- Central Air
Listing and Financial Details
- Legal Lot and Block 0056 / 01389
Community Details
Overview
- 61 Units
- High-Rise Condominium
- Upper East Side Subdivision
- 12-Story Property
Amenities
- Laundry Facilities
- Elevator
Map
About This Building
Home Values in the Area
Average Home Value in this Area
Property History
| Date | Event | Price | List to Sale | Price per Sq Ft |
|---|---|---|---|---|
| 11/13/2025 11/13/25 | For Sale | $5,200,000 | -- | -- |
Source: Real Estate Board of New York (REBNY)
MLS Number: RLS20059779
- 20 E 76th St Unit 14 A
- 20 E 76th St Unit 15 C
- 20 E 76th St Unit 11 B
- 20 E 76th St Unit 12 A
- 20 E 76th St Unit 12 B
- 20 E 76th St Unit 14 C
- 20 E 76th St Unit 15 A
- 20 E 76th St Unit PH2
- 20 E 76th St Unit PH1
- 18 E 76th St Unit 5
- 16 E 76th St
- 30 E 76th St Unit 12AB
- 32 E 76th St Unit 605
- 32 E 76th St Unit 1403
- 14 E 75th St Unit 7E
- 35 E 75th St Unit PHE
- 35 E 76th St Unit 415
- 35 E 76th St Unit 815
- 35 E 76th St Unit PH3407
- 38 E 76th St
- 7 E 75th St Unit FL5-ID1525
- 7 E 75th St Unit FL3-ID1568
- 7 E 75th St Unit FL3-ID1615
- 7 E 75th St Unit FL4-ID1704
- 970 Madison Ave Unit FL2-ID1039007P
- 501 E 74th St Unit FL10-ID1595
- 501 E 74th St Unit FL10-ID1572
- 923 5th Ave Unit 4A
- 988 Madison Ave Unit FL4-ID1039020P
- 952 5th Ave Unit FL6-ID998
- 952 5th Ave Unit FL6-ID1087
- 952 5th Ave Unit FL8-ID871
- 952 5th Ave Unit FL4-ID425
- 52 E 78th St Unit PH10E
- 113 E 77th St Unit 2A
- 737 Park Ave Unit 15-C
- 985 5th Ave Unit FL24-ID1404
- 985 5th Ave Unit FL21-ID1768
- 985 5th Ave Unit FL25-ID1192
- 985 5th Ave Unit FL16-ID1276
