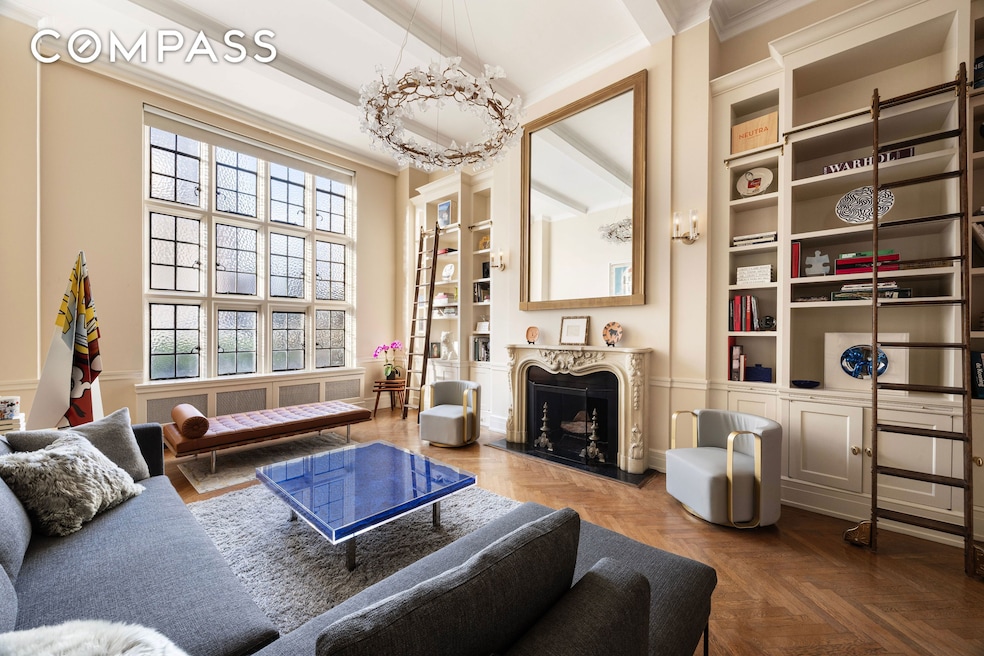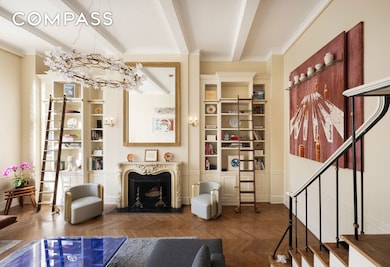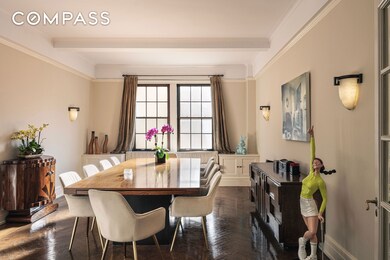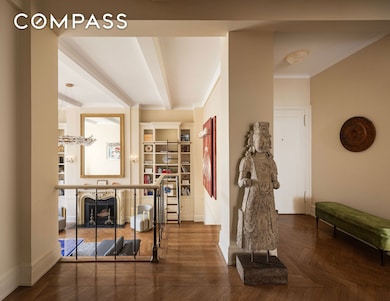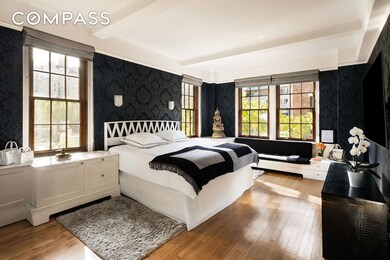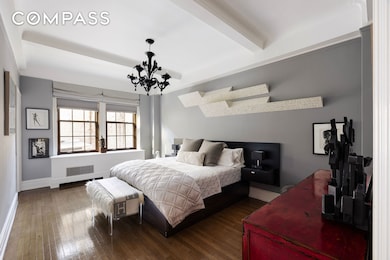14 E 75th St, Unit 7E Floor 7 New York, NY 10021
Upper East Side NeighborhoodEstimated payment $29,383/month
Highlights
- City View
- Wood Flooring
- High Ceiling
- P.S. 6 Lillie D. Blake Rated A
- 1 Fireplace
- Double Oven
About This Home
Elegant Renovated Pre-War Residence Steps from Central Park with Incredibly Low Maintenance Move right in! Radiant with natural light and timeless sophistication, this grand 2-bedroom, 3-bathroom renovated corner residence is an exceptional Lenox Hill home just one block from Central Park and Museum Mile. Descend into a dramatic sunken living room featuring 16-foot beamed ceilings, a marble wood-burning fireplace, double-height built-in library shelving with rolling ladders, and an extraordinary wall of twelve oversized casement windows. Classic pre-war details include chevron hardwood floors, soaring ceiling heights, beautifully preserved architectural moldings, and custom millwork throughout. The formal dining room—with French doors and built-in window seat—leads to a windowed eat-in kitchen appointed with a large butler’s pantry, generous storage, a breakfast banquette, high-end stainless steel appliances, and a separate service entrance. A windowed bathroom and potential to restore a staff bedroom where it once was. A closet-lined private hallway leads to two king-size bedroom suites. The corner primary features custom built-ins and a charming window seat, while the second suite offers an oversized walk-in closet. Both bedrooms include windowed en-suite bathrooms with bespoke tile work and refined fixtures. A laundry closet with a washer/dryer completes the layout. This home shares a semi-private elevator landing. Designed by George F. Pelham, 14 East 75th Street is an esteemed full-service pre-war cooperative with 24-hour door staff, concierge, live-in resident manager, private fitness center, and notably low maintenance. Located at one of the Upper East Side’s most coveted addresses, it is moments from Central Park, the Met, world-class dining, shopping, and the 6 subway. Pets and pieds-à-terre are welcome. 2% flip tax paid by purchaser. Showings are by appointment, Monday-Friday 10am-4pm.
Property Details
Home Type
- Co-Op
Year Built
- Built in 1929
HOA Fees
- $2,777 Monthly HOA Fees
Home Design
- Entry on the 7th floor
Interior Spaces
- Built-In Features
- Crown Molding
- High Ceiling
- 1 Fireplace
- Wood Flooring
- City Views
- Laundry in unit
Kitchen
- Eat-In Kitchen
- Breakfast Bar
- Double Oven
- Dishwasher
Bedrooms and Bathrooms
- 2 Bedrooms
- 3 Full Bathrooms
Utilities
- Central Air
- No Heating
Listing and Financial Details
- Tax Block 01389
Community Details
Overview
- 61 Units
- High-Rise Condominium
- Lenox Hill Subdivision
- 12-Story Property
Amenities
- Laundry Facilities
Map
About This Building
Home Values in the Area
Average Home Value in this Area
Property History
| Date | Event | Price | List to Sale | Price per Sq Ft |
|---|---|---|---|---|
| 11/07/2025 11/07/25 | For Sale | $4,250,000 | 0.0% | -- |
| 11/07/2025 11/07/25 | Off Market | $4,250,000 | -- | -- |
| 10/29/2025 10/29/25 | For Sale | $4,250,000 | 0.0% | -- |
| 04/29/2024 04/29/24 | For Sale | $4,250,000 | -- | -- |
Source: Real Estate Board of New York (REBNY)
MLS Number: RLS20056033
- 20 E 76th St Unit 14 A
- 20 E 76th St Unit 15 C
- 20 E 76th St Unit 11 B
- 20 E 76th St Unit 12 A
- 20 E 76th St Unit 12 B
- 20 E 76th St Unit 14 C
- 20 E 76th St Unit 15 A
- 20 E 76th St Unit PH2
- 20 E 76th St Unit PH1
- 18 E 76th St Unit 5
- 16 E 76th St
- 30 E 76th St Unit 12AB
- 32 E 76th St Unit 605
- 32 E 76th St Unit 1403
- 35 E 75th St Unit PHE
- 35 E 76th St Unit 415
- 35 E 76th St Unit 815
- 35 E 76th St Unit PH3407
- 38 E 76th St
- 950 5th Ave Unit 3/4 Fl
- 7 E 75th St Unit FL4-ID1704
- 7 E 75th St Unit FL3-ID1615
- 7 E 75th St Unit FL5-ID1525
- 7 E 75th St Unit FL3-ID1568
- 970 Madison Ave Unit FL2-ID1039007P
- 501 E 74th St Unit FL10-ID1572
- 501 E 74th St Unit FL10-ID1595
- 988 Madison Ave Unit FL4-ID1039020P
- 952 5th Ave Unit FL8-ID871
- 952 5th Ave Unit FL6-ID998
- 952 5th Ave Unit FL6-ID1087
- 952 5th Ave Unit FL4-ID425
- 38 E 73rd St
- 38 E 73rd St
- 52 E 78th St Unit PH10E
- 113 E 77th St Unit 2A
- 737 Park Ave Unit 15-C
- 985 5th Ave Unit FL21-ID1768
- 985 5th Ave Unit FL24-ID1404
- 985 5th Ave Unit FL25-ID1192
