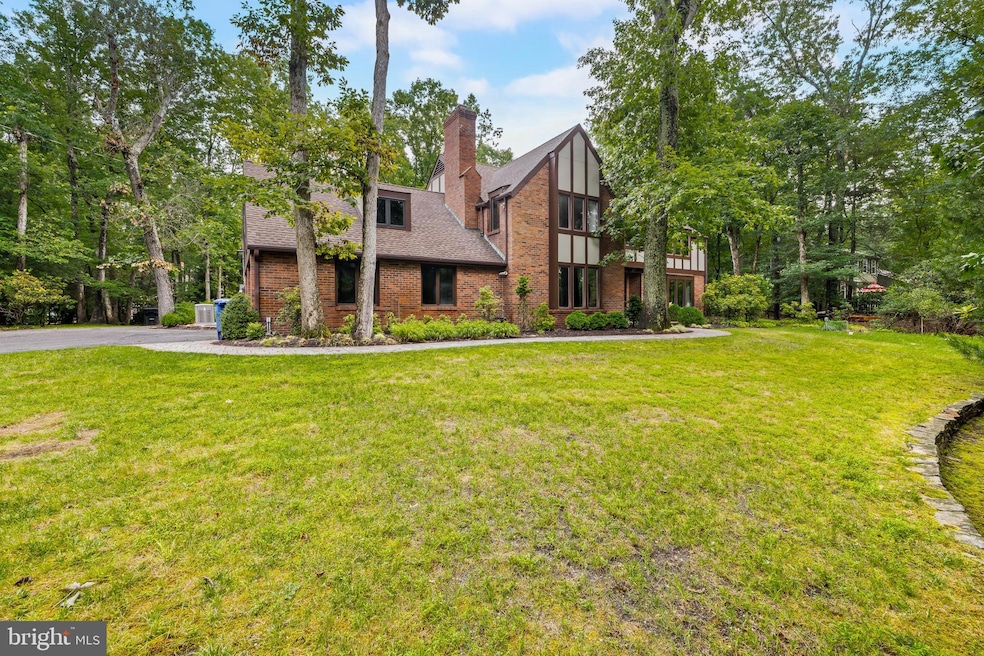
14 E Centennial Dr Medford, NJ 08055
Outlying Medford Township NeighborhoodEstimated payment $5,700/month
Highlights
- 0.83 Acre Lot
- Tudor Architecture
- No HOA
- Haines Memorial 6th Grade Center Rated A-
- 2 Fireplaces
- 2 Car Attached Garage
About This Home
Welcome to this stunning 4-bedroom, 2.5-bath Tudor-style home that seamlessly blends classic charm with modern updates. Set on a meticulously landscaped lot, this residence offers exceptional curb appeal and a warm, inviting atmosphere. Inside, you'll find beautifully preserved architectural details including rich wood accents and striking exposed beams that add character and warmth throughout. The spacious floor plan features a thoughtfully updated kitchen with modern appliances, ample cabinetry, and stylish finishes—perfect for both everyday living and entertaining. The living and dining areas are filled with natural light and offer cozy yet elegant spaces for gathering. The primary suite provides a tranquil retreat with a beautifully updated ensuite bath, while the additional bedrooms are well-sized and full of charm. Outside, enjoy lush gardens, mature trees, Coi fish ponds, and private outdoor areas ideal for relaxing or hosting. No expense spared, interior sprinkler system, back up generator. This home truly has it all—character, craftsmanship, and comfort—in a timeless Tudor design. Don't miss the opportunity to own this one-of-a-kind gem!
Home Details
Home Type
- Single Family
Est. Annual Taxes
- $14,455
Year Built
- Built in 1974
Parking
- 2 Car Attached Garage
- Front Facing Garage
Home Design
- Tudor Architecture
Interior Spaces
- 3,550 Sq Ft Home
- Property has 2 Levels
- 2 Fireplaces
Bedrooms and Bathrooms
- 4 Bedrooms
Utilities
- Central Air
- Cooling System Utilizes Natural Gas
- Electric Baseboard Heater
- Well
- Natural Gas Water Heater
- Septic Tank
Additional Features
- More Than Two Accessible Exits
- 0.83 Acre Lot
Community Details
- No Home Owners Association
- Centennial Lake Subdivision
Listing and Financial Details
- Assessor Parcel Number 20-06202-00007
Map
Home Values in the Area
Average Home Value in this Area
Tax History
| Year | Tax Paid | Tax Assessment Tax Assessment Total Assessment is a certain percentage of the fair market value that is determined by local assessors to be the total taxable value of land and additions on the property. | Land | Improvement |
|---|---|---|---|---|
| 2025 | $14,455 | $407,300 | $163,600 | $243,700 |
| 2024 | $13,514 | $407,300 | $163,600 | $243,700 |
| 2023 | $13,514 | $407,300 | $163,600 | $243,700 |
| 2022 | $13,237 | $407,300 | $163,600 | $243,700 |
| 2021 | $12,164 | $407,300 | $163,600 | $243,700 |
| 2020 | $13,082 | $407,300 | $163,600 | $243,700 |
| 2019 | $12,907 | $407,300 | $163,600 | $243,700 |
| 2018 | $12,728 | $407,300 | $163,600 | $243,700 |
| 2017 | $12,639 | $407,300 | $163,600 | $243,700 |
| 2016 | $12,594 | $407,300 | $163,600 | $243,700 |
| 2015 | $12,406 | $407,300 | $163,600 | $243,700 |
| 2014 | $13,120 | $444,300 | $163,600 | $280,700 |
Property History
| Date | Event | Price | Change | Sq Ft Price |
|---|---|---|---|---|
| 07/31/2025 07/31/25 | For Sale | $824,900 | +35.2% | $232 / Sq Ft |
| 04/28/2025 04/28/25 | Sold | $610,000 | -3.9% | $170 / Sq Ft |
| 04/11/2025 04/11/25 | Pending | -- | -- | -- |
| 04/03/2025 04/03/25 | For Sale | $635,000 | -- | $177 / Sq Ft |
Purchase History
| Date | Type | Sale Price | Title Company |
|---|---|---|---|
| Deed | $610,000 | Pittman Title & Escrow |
Mortgage History
| Date | Status | Loan Amount | Loan Type |
|---|---|---|---|
| Open | $648,000 | Construction |
Similar Homes in Medford, NJ
Source: Bright MLS
MLS Number: NJBL2093436
APN: 20-06202-0000-00007
- 21 E Centennial Dr
- 100 Hinchman Rd
- 150 W Centennial Dr
- 1 Dickson Dr
- 2 Wilderness Dr
- 305 Hopewell Rd
- 4 Elderberry Dr
- 3 Sassafras Way
- 253 Hopewell Rd
- 7 Bradford Ct
- 42 Picadilly Cir
- 110 Hopewell Rd
- 12 Foxwood Ln
- 1003 Andover Ct
- 37 Masters Cir
- 69 Tallowood Dr
- 101 Berkshire Way Unit 2
- 26 Country Club Ln
- 58 Mill Park Ln
- 16 Saw Mill Rd
- 1 Braddocks Mill Rd
- 5 Queen Anne Ct
- 22 Bridgewater Dr
- 69 Bridgewater Dr Unit 122A
- 70 Dorchester Cir
- 7 Benchly Way
- 53 Woodlake Dr
- 1503 Virginia Ct
- 1506 Virginia Ct
- 7 Georgian Ct
- 507 Monticello Ct
- 166 Woodlake Dr
- 31 Sequoia Ct Unit 31 Sequoia Court
- 178 Nahma Trail
- 41 Sweetfern Ct
- 2 Waterview Ct
- 322 Barton Run Blvd
- 51 Christopher Mill Rd
- 29 S Elmwood Rd
- 2 Cheryl Ct






