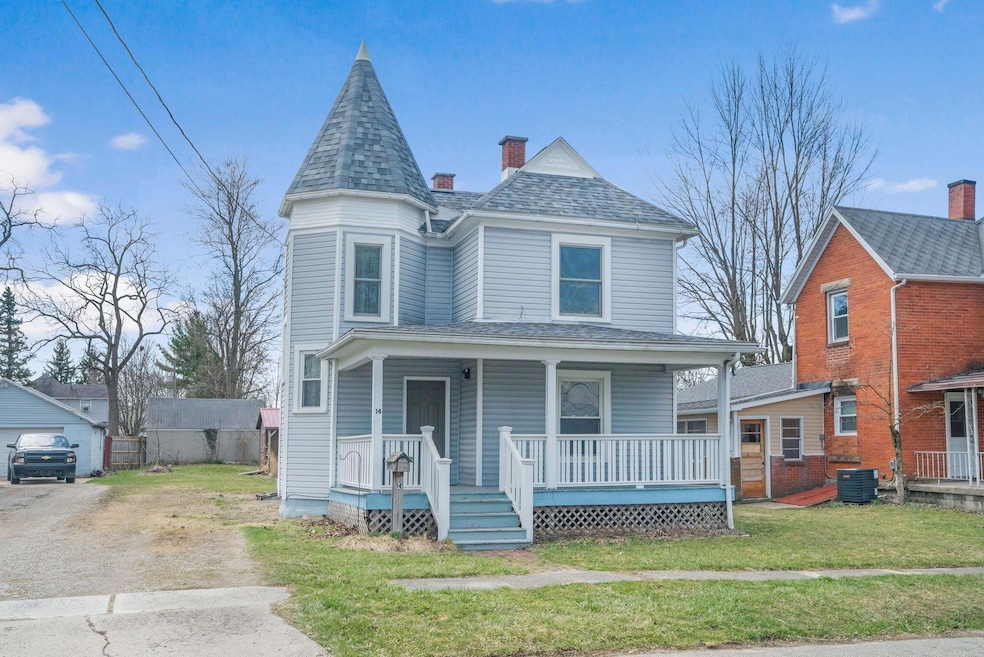
14 Earl Ave Shelby, OH 44875
Estimated payment $931/month
Highlights
- Wood Flooring
- No HOA
- Forced Air Heating System
- Main Floor Primary Bedroom
- Shed
About This Home
Step into the charm of small-town living! This charismatic turn-of-the-century home is bursting with personality, from its stunning early 1900s architecture to the inviting front porch—perfect for sipping coffee and watching the world go by. Inside, the turret staircase adds a storybook touch, leading you through a spacious layout with 4 bedrooms, 2 full baths, and even 2 kitchens!
Endless possibilities await—keep it as a roomy single-family home with plenty of space for everyone, or convert it back to a two-unit rental for extra income! The large lot offers plenty of outdoor space, and the character of this home is simply unmatched.
Home Details
Home Type
- Single Family
Est. Annual Taxes
- $1,597
Year Built
- Built in 1920
Lot Details
- 7,405 Sq Ft Lot
Home Design
- Block Foundation
- Vinyl Siding
Interior Spaces
- 1,890 Sq Ft Home
- 2-Story Property
- Basement Fills Entire Space Under The House
- Gas Range
Flooring
- Wood
- Laminate
Bedrooms and Bathrooms
- 4 Bedrooms | 2 Main Level Bedrooms
- Primary Bedroom on Main
Laundry
- Laundry on main level
- Electric Dryer Hookup
Outdoor Features
- Shed
- Storage Shed
Utilities
- Forced Air Heating System
- Heating System Uses Gas
Community Details
- No Home Owners Association
Listing and Financial Details
- Assessor Parcel Number 046-08-124-04-000
Map
Home Values in the Area
Average Home Value in this Area
Tax History
| Year | Tax Paid | Tax Assessment Tax Assessment Total Assessment is a certain percentage of the fair market value that is determined by local assessors to be the total taxable value of land and additions on the property. | Land | Improvement |
|---|---|---|---|---|
| 2024 | $1,597 | $40,760 | $4,070 | $36,690 |
| 2023 | $1,597 | $40,760 | $4,070 | $36,690 |
| 2022 | $1,050 | $23,980 | $4,090 | $19,890 |
| 2021 | $1,051 | $23,980 | $4,090 | $19,890 |
| 2020 | $1,051 | $23,980 | $4,090 | $19,890 |
| 2019 | $971 | $20,320 | $3,470 | $16,850 |
| 2018 | $962 | $20,320 | $3,470 | $16,850 |
| 2017 | $926 | $20,320 | $3,470 | $16,850 |
| 2016 | $898 | $19,260 | $3,290 | $15,970 |
| 2015 | $894 | $19,260 | $3,290 | $15,970 |
| 2014 | $841 | $19,260 | $3,290 | $15,970 |
| 2012 | $435 | $20,280 | $3,470 | $16,810 |
Property History
| Date | Event | Price | Change | Sq Ft Price |
|---|---|---|---|---|
| 09/17/2025 09/17/25 | For Sale | $149,900 | 0.0% | $79 / Sq Ft |
| 09/17/2025 09/17/25 | Off Market | $149,900 | -- | -- |
| 07/16/2025 07/16/25 | Price Changed | $149,900 | -1.7% | $79 / Sq Ft |
| 07/01/2025 07/01/25 | Price Changed | $152,500 | -1.6% | $81 / Sq Ft |
| 04/01/2025 04/01/25 | For Sale | $155,000 | +24.0% | $82 / Sq Ft |
| 07/13/2023 07/13/23 | Sold | $125,000 | +13.7% | $66 / Sq Ft |
| 06/16/2023 06/16/23 | For Sale | $109,900 | +399.5% | $58 / Sq Ft |
| 08/21/2015 08/21/15 | Sold | $22,000 | -44.3% | $12 / Sq Ft |
| 08/07/2015 08/07/15 | Pending | -- | -- | -- |
| 06/12/2015 06/12/15 | For Sale | $39,500 | -- | $21 / Sq Ft |
Purchase History
| Date | Type | Sale Price | Title Company |
|---|---|---|---|
| Warranty Deed | $125,000 | Chicago Title | |
| Warranty Deed | $22,000 | Barrister Title |
Mortgage History
| Date | Status | Loan Amount | Loan Type |
|---|---|---|---|
| Open | $121,250 | New Conventional |
About the Listing Agent

David Blakely is a Central Ohio native, with a keen eye to fit you to your perfect property. He
earned a Bachelor’s of Science in Business Administration from Ohio State
University’s Fisher College of Business. He found a home in fine menswear
before moving to Real Estate. David’s network of professionals can assist
buyers to with a variety of projects. His strategic business acumen is sure to
help any investor find their next property or set up your family for a
David's Other Listings
Source: Columbus and Central Ohio Regional MLS
MLS Number: 225008961
APN: 046-08-124-04-000
- 100 Broadway St Unit 100 Broadway
- 90 N 3rd St
- 100 N 3rd St
- 93 N 3rd St
- 110 Bauer Ct
- 1482 N Lexington Springmill Rd
- 295 W Bucyrus St
- 421 Plymouth St Unit B
- 419 Plymouth St Unit B
- 2347 Ferguson Rd Unit 2347 1-2 Ferguson Rd
- 500 N Lexington-Springmill Rd
- 99 Glenview
- 84 Lasalle St Unit 2
- 48 Brookwood Way N
- 1145 Harwood Dr
- 17 Grasmere Ave
- 797 Burton Ave
- 153 Western Ave
- 20-60-60 S Linden Rd Unit 20-60 S Linden Rd
- 759 Park Ave W Unit 759 Park Ave






