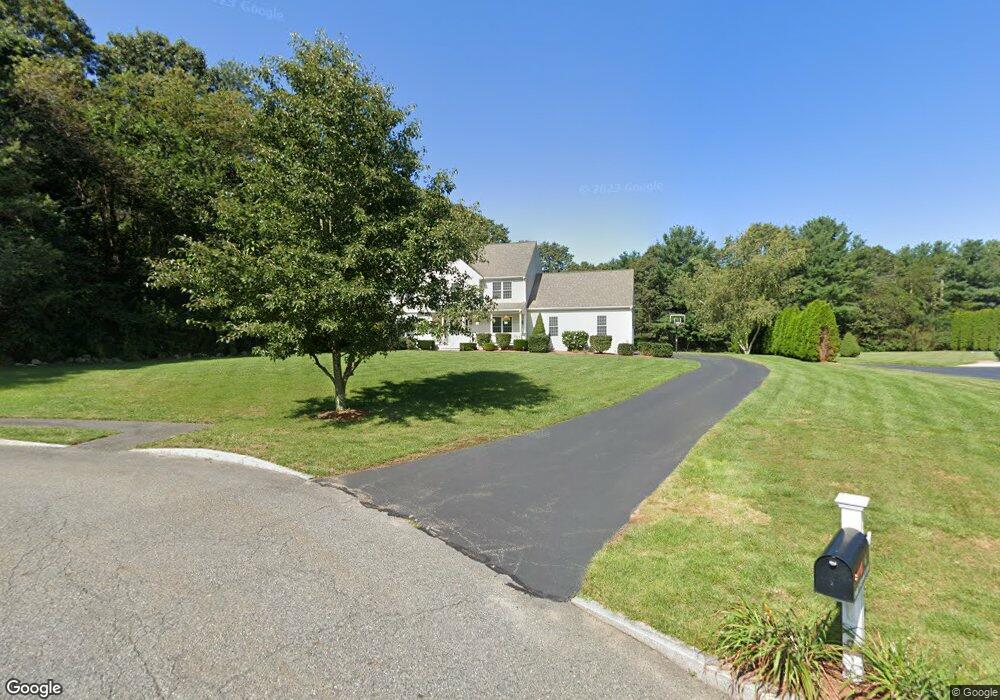14 Earle Stewart Ln Wrentham, MA 02093
4
Beds
4
Baths
4,193
Sq Ft
0.92
Acres
About This Home
This home is located at 14 Earle Stewart Ln, Wrentham, MA 02093. 14 Earle Stewart Ln is a home located in Norfolk County with nearby schools including Delaney Elementary School and Charles E Roderick.
Create a Home Valuation Report for This Property
The Home Valuation Report is an in-depth analysis detailing your home's value as well as a comparison with similar homes in the area
Home Values in the Area
Average Home Value in this Area
Tax History Compared to Growth
Map
Nearby Homes
- Lot 1 - Blueberry 2 Car Plan at King Philip Estates
- Lot 8 - Blueberry 2 Car Plan at King Philip Estates
- Lot 5 - Hughes 2 car Plan at King Philip Estates
- Lot 6 - Blueberry 3 Car Plan at King Philip Estates
- Lot 2 - Camden 2 Car Plan at King Philip Estates
- Lot 7 - Cedar Plan at King Philip Estates
- Lot 4 - Hemingway 2 Car Plan at King Philip Estates
- Lot 3 - Blueberry 2 Car Plan at King Philip Estates
- Lot 3 - 14 Earle Stewart Ln
- 11 Earle Stewart Ln
- 131 Creek St Unit 7
- 319 Taunton St
- 791 South St Unit 5
- 10 Nature View Dr
- 15 Nature View Dr
- 570 Franklin St
- 362 East St
- 1 Lorraine Metcalf Dr
- 270 Dedham St
- 440 Chestnut St
- 7 Earle Stewart Ln
- 430 South St
- 12 Earle Stewart Ln
- 6 Earle Stewart Ln
- 3 Earle Stewart Ln
- 2 Earle Stewart Ln
- 5 Eastside Rd
- 5 Eastside Rd Unit 1,1
- 25 Eastside Rd
- 15 Eastside Rd
- 15 Eastside Rd Unit 15
- 45 Eastside Rd
- 424 South St
- 422 South St
- 55 Eastside Rd
- 418 South St
- 65 Eastside Rd
- 35 Eastside Rd
- 394 South St
- 446 South St
