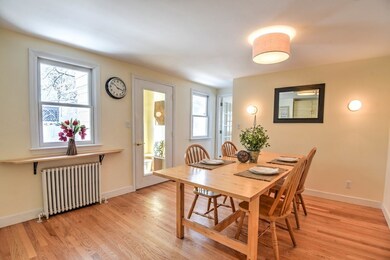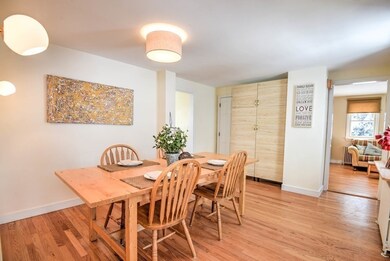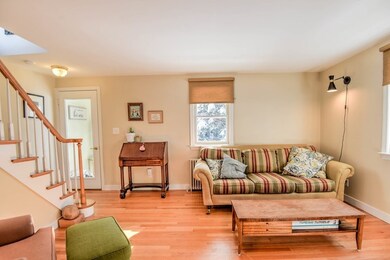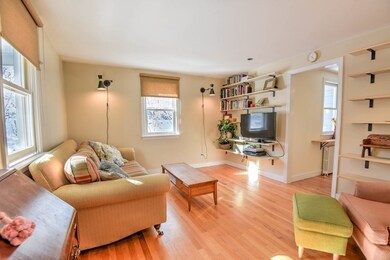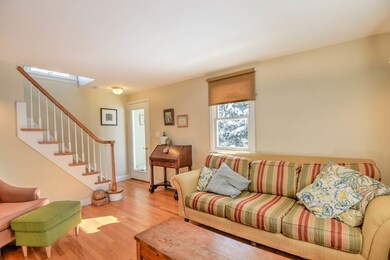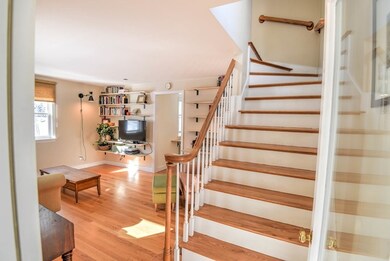
14 East St Danvers, MA 01923
Highlights
- Marina
- Medical Services
- Deck
- Community Stables
- Colonial Architecture
- Wood Flooring
About This Home
As of March 2021Nestled within a private cul-de-sac setting, this 3-bedroom home overlooks the town from the top of sought after Lindall Hill. It’s unique location in a prestigious neighborhood offers both privacy and community. The first floor has an eat in kitchen, dining room, living room and bedroom or home office (with a large closet already plumbed for a half bath) along with two mudrooms, hardwood flooring throughout and charming deck. The second floor has two additional bedrooms, full bath and spare room perfect for office or student space. Newer gas boiler and hot water heater, double pane windows, French drain and detached garage with extra storage. Such a convenient commuting location close to Routes 128 and 95. Come garden on the hill, walk to town or sit on the porch a while!
Home Details
Home Type
- Single Family
Est. Annual Taxes
- $5,166
Year Built
- Built in 1950
Lot Details
- 10,019 Sq Ft Lot
- Property fronts a private road
- Property fronts an easement
- Gentle Sloping Lot
- Property is zoned R2
Parking
- 1 Car Detached Garage
- Driveway
- Open Parking
- Off-Street Parking
Home Design
- Colonial Architecture
- Stone Foundation
- Frame Construction
- Shingle Roof
Interior Spaces
- 1,252 Sq Ft Home
- Insulated Windows
- Wood Flooring
Kitchen
- Country Kitchen
- Oven
- Range
- Microwave
- Dishwasher
Bedrooms and Bathrooms
- 3 Bedrooms
- Primary bedroom located on second floor
- 1 Full Bathroom
Laundry
- Dryer
- Washer
Unfinished Basement
- Walk-Out Basement
- Basement Fills Entire Space Under The House
- Block Basement Construction
Schools
- Holten-Richmond Middle School
- Danvers High School
Utilities
- No Cooling
- 1 Heating Zone
- Heating System Uses Natural Gas
- Baseboard Heating
- Gas Water Heater
Additional Features
- Deck
- Property is near schools
Listing and Financial Details
- Assessor Parcel Number 1876339
Community Details
Amenities
- Medical Services
- Shops
Recreation
- Marina
- Tennis Courts
- Park
- Community Stables
- Jogging Path
- Bike Trail
Ownership History
Purchase Details
Home Financials for this Owner
Home Financials are based on the most recent Mortgage that was taken out on this home.Purchase Details
Similar Homes in Danvers, MA
Home Values in the Area
Average Home Value in this Area
Purchase History
| Date | Type | Sale Price | Title Company |
|---|---|---|---|
| Deed | $375,000 | -- | |
| Deed | $130,001 | -- |
Mortgage History
| Date | Status | Loan Amount | Loan Type |
|---|---|---|---|
| Open | $533,900 | Purchase Money Mortgage | |
| Closed | $334,350 | Stand Alone Refi Refinance Of Original Loan | |
| Closed | $342,000 | New Conventional | |
| Closed | $100,000 | Credit Line Revolving | |
| Closed | $180,000 | No Value Available | |
| Closed | $210,000 | Purchase Money Mortgage | |
| Previous Owner | $150,000 | No Value Available |
Property History
| Date | Event | Price | Change | Sq Ft Price |
|---|---|---|---|---|
| 03/31/2021 03/31/21 | Sold | $568,000 | +16.2% | $454 / Sq Ft |
| 02/16/2021 02/16/21 | Pending | -- | -- | -- |
| 02/09/2021 02/09/21 | For Sale | $489,000 | +28.7% | $391 / Sq Ft |
| 11/01/2017 11/01/17 | Sold | $380,000 | 0.0% | $304 / Sq Ft |
| 09/18/2017 09/18/17 | Pending | -- | -- | -- |
| 09/06/2017 09/06/17 | Price Changed | $379,900 | -2.6% | $303 / Sq Ft |
| 08/12/2017 08/12/17 | For Sale | $390,000 | 0.0% | $312 / Sq Ft |
| 08/08/2017 08/08/17 | Pending | -- | -- | -- |
| 07/20/2017 07/20/17 | For Sale | $390,000 | 0.0% | $312 / Sq Ft |
| 07/19/2017 07/19/17 | Pending | -- | -- | -- |
| 07/05/2017 07/05/17 | For Sale | $390,000 | -- | $312 / Sq Ft |
Tax History Compared to Growth
Tax History
| Year | Tax Paid | Tax Assessment Tax Assessment Total Assessment is a certain percentage of the fair market value that is determined by local assessors to be the total taxable value of land and additions on the property. | Land | Improvement |
|---|---|---|---|---|
| 2025 | $6,139 | $558,600 | $354,500 | $204,100 |
| 2024 | $5,954 | $535,900 | $342,400 | $193,500 |
| 2023 | $5,775 | $491,500 | $311,200 | $180,300 |
| 2022 | $5,677 | $448,400 | $282,400 | $166,000 |
| 2021 | $5,281 | $395,600 | $260,700 | $134,900 |
| 2020 | $5,167 | $395,600 | $260,700 | $134,900 |
| 2019 | $4,858 | $365,800 | $228,300 | $137,500 |
| 2018 | $4,838 | $357,300 | $223,500 | $133,800 |
| 2017 | $4,976 | $350,700 | $222,300 | $128,400 |
| 2016 | $4,753 | $334,700 | $210,300 | $124,400 |
| 2015 | $4,296 | $288,100 | $174,200 | $113,900 |
Agents Affiliated with this Home
-

Seller's Agent in 2021
Sheri Trocchi
J. Barrett & Company
(617) 852-4051
18 in this area
66 Total Sales
-

Buyer's Agent in 2021
Maria Fabiano
Maria Fabiano Realty
(617) 794-4257
1 in this area
97 Total Sales
-

Seller's Agent in 2017
Anne Casale-Skinner
Casale-Skinner Realty
(978) 804-0510
7 in this area
15 Total Sales
-

Seller Co-Listing Agent in 2017
Michael Skinner
Casale-Skinner Realty
(978) 804-0353
6 in this area
13 Total Sales
Map
Source: MLS Property Information Network (MLS PIN)
MLS Number: 72783899
APN: DANV-000035-000000-000115
- 16 Winthrop St Unit 1
- 7 Coolidge Rd
- 11 Poplar St
- 35 Locust St Unit 3
- 21 Locust St
- 49 Poplar St Unit 2
- 15 Oak St
- 21 Brookside Ave Unit 1
- 12 Donegal Ln
- 61 Poplar St
- 11 Amherst St
- 12 Central Ave Unit 5
- 9 Colgate St
- 25 Conant St Unit 3
- 4 Alden St Unit 1
- 8 Putnam St Unit 3
- 38 High St Unit 4
- 16 Rockland Rd
- 48 Summer St
- 44 Longbow Rd

