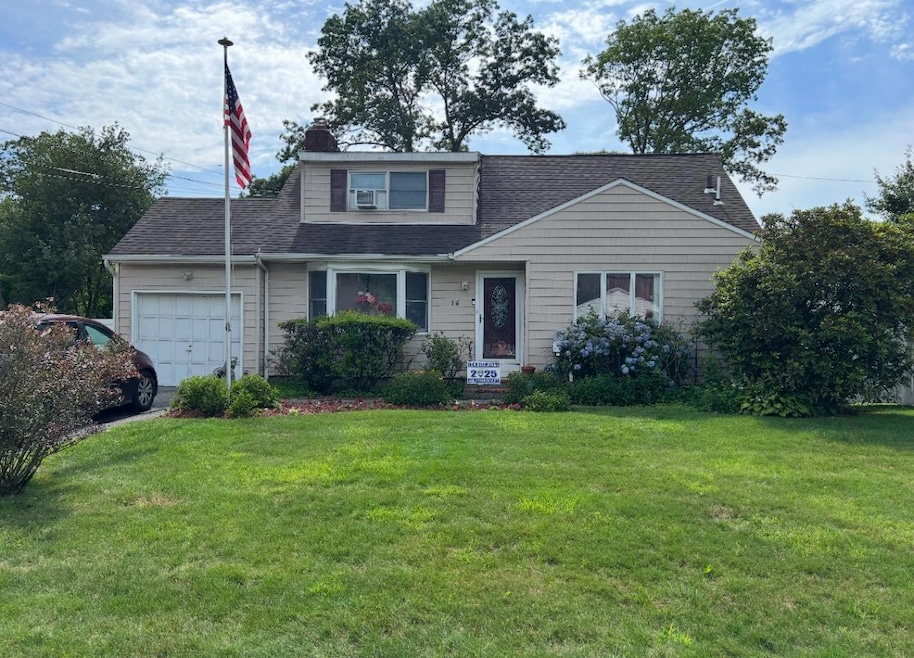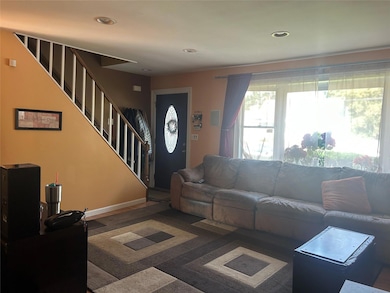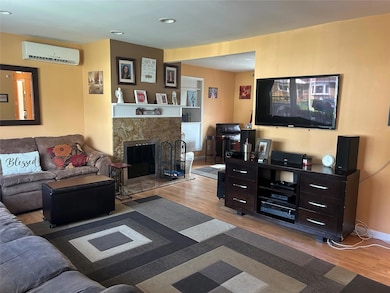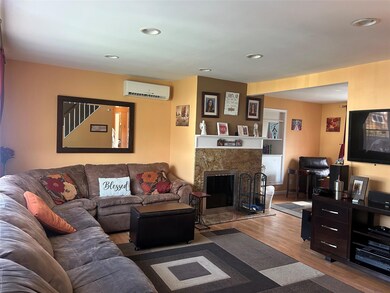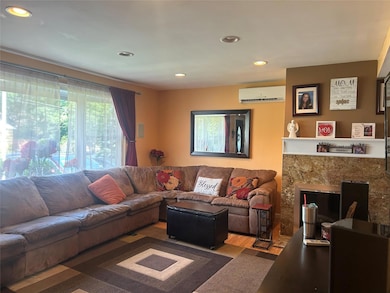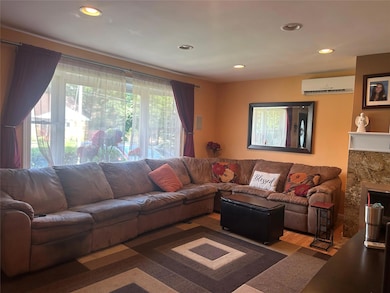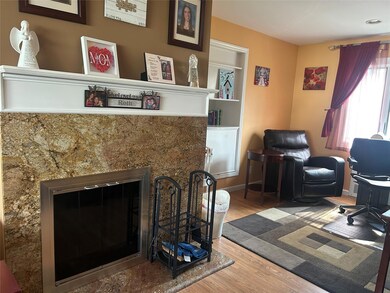
14 Eastwood Dr North Babylon, NY 11703
North Babylon NeighborhoodEstimated payment $4,578/month
Highlights
- Heated In Ground Pool
- Deck
- 1 Car Garage
- Cape Cod Architecture
- Shed
- East Facing Home
About This Home
Oversized Colonial Style Cape in Beautiful Location. Oversized Country Kitchen with New Vinyl Flooring, Rear Door off Kitchen to Large 100x140 Yard with Deck & 36x18 Fenced In-ground Pool with Diving Board. Large Living Room with Granite Wood Burning Fireplace & Custom door. Alcove Area / Sitting Area off Living Room. 2 Ductless Air Conditioners Cool Home. Many Many Hi-Hats. All 4 Bedrooms Upstairs Renovated 10 Years Ago. New Bathroom 2 Yrs Ago on 2nd Floor with Marble Floors. Full Basement. Rear Entrance Exit From Basement Leads to Fenced Yard. Sprinkler System Front & Rear. Siding Replaced 10 yrs Ago & Roof 15 years.
Listing Agent
Coldwell Banker Easton Prop Brokerage Phone: 631-586-6700 License #30PE1005398 Listed on: 07/17/2025

Home Details
Home Type
- Single Family
Est. Annual Taxes
- $13,745
Year Built
- Built in 1953
Lot Details
- 0.3 Acre Lot
- Lot Dimensions are 100x120
- East Facing Home
- Level Lot
- Front and Back Yard Sprinklers
- Back Yard
Parking
- 1 Car Garage
- Driveway
- Off-Street Parking
Home Design
- Cape Cod Architecture
- Vinyl Siding
Interior Spaces
- Wood Burning Fireplace
- Living Room with Fireplace
- Laminate Flooring
- Basement Fills Entire Space Under The House
- Range
Bedrooms and Bathrooms
- 4 Bedrooms
- 2 Full Bathrooms
Pool
- Heated In Ground Pool
- Outdoor Pool
Outdoor Features
- Deck
- Shed
Schools
- William E Deluca Jr Elementary Schoo
- Robert Moses Middle School
- North Babylon High School
Utilities
- Ductless Heating Or Cooling System
- Heating System Uses Oil
- Phone Available
- Cable TV Available
Listing and Financial Details
- Assessor Parcel Number 0100-149-00-02-00-036-000
Map
Home Values in the Area
Average Home Value in this Area
Tax History
| Year | Tax Paid | Tax Assessment Tax Assessment Total Assessment is a certain percentage of the fair market value that is determined by local assessors to be the total taxable value of land and additions on the property. | Land | Improvement |
|---|---|---|---|---|
| 2024 | $12,173 | $3,870 | $500 | $3,370 |
| 2023 | $12,173 | $3,870 | $500 | $3,370 |
| 2022 | $10,596 | $3,870 | $500 | $3,370 |
| 2021 | $10,596 | $3,870 | $500 | $3,370 |
| 2020 | $10,899 | $3,870 | $500 | $3,370 |
| 2019 | $10,899 | $0 | $0 | $0 |
| 2018 | $10,543 | $3,870 | $500 | $3,370 |
| 2017 | $10,543 | $3,870 | $500 | $3,370 |
| 2016 | $10,496 | $3,870 | $500 | $3,370 |
| 2015 | -- | $3,870 | $500 | $3,370 |
| 2014 | -- | $3,870 | $500 | $3,370 |
Property History
| Date | Event | Price | Change | Sq Ft Price |
|---|---|---|---|---|
| 08/18/2025 08/18/25 | Pending | -- | -- | -- |
| 07/17/2025 07/17/25 | For Sale | $635,000 | -- | -- |
Purchase History
| Date | Type | Sale Price | Title Company |
|---|---|---|---|
| Deed | $150,000 | Commonwealth Land Title Ins |
Mortgage History
| Date | Status | Loan Amount | Loan Type |
|---|---|---|---|
| Open | $12,269 | Unknown | |
| Open | $175,000 | Credit Line Revolving | |
| Closed | $200,000 | Unknown | |
| Closed | $80,000 | Credit Line Revolving |
Similar Homes in North Babylon, NY
Source: OneKey® MLS
MLS Number: 885856
APN: 0100-149-00-02-00-036-000
