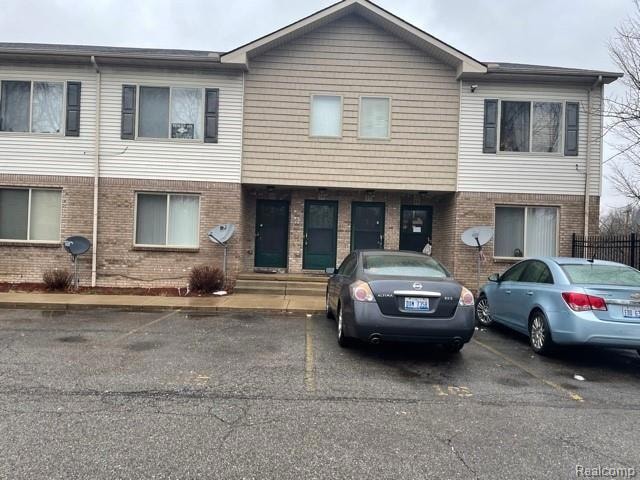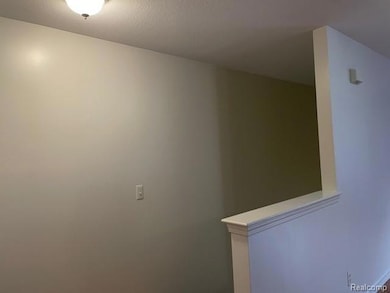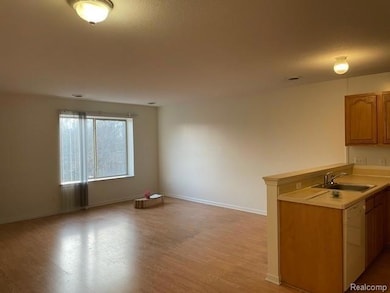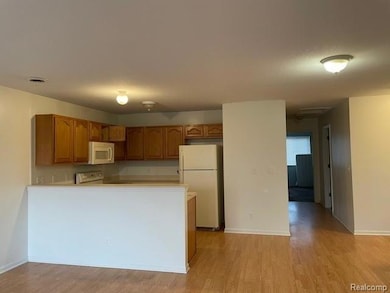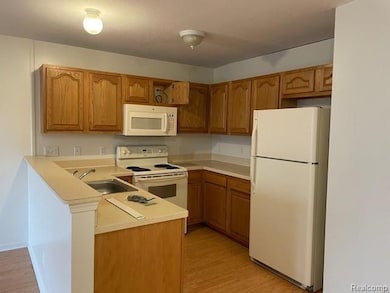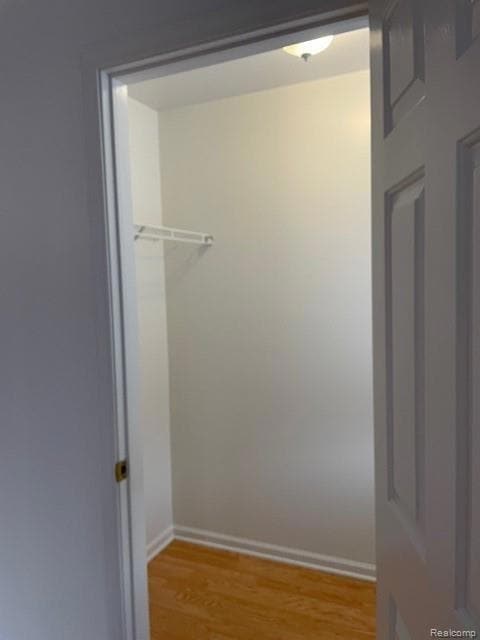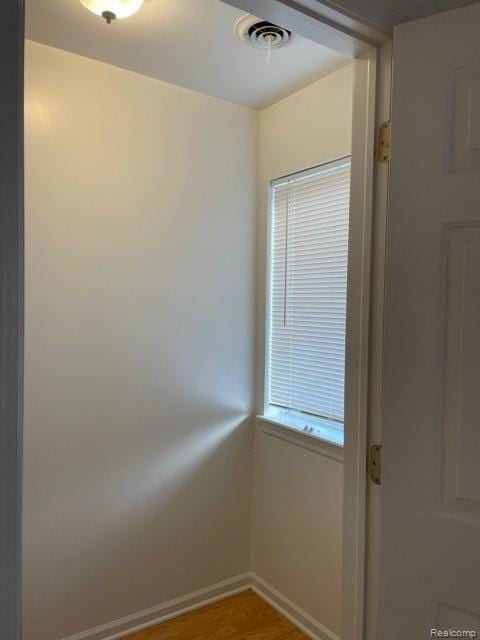14 Eden Park Dr Dearborn Heights, MI 48127
2
Beds
2
Baths
1,116
Sq Ft
2006
Built
Highlights
- Raised Ranch Architecture
- No HOA
- Forced Air Heating and Cooling System
- Dearborn High School Rated 9+
- 1-Story Property
About This Home
Upper unit 2 bdrm 2 full baths. All appliances included. Washer & dryer in unit. 1 assigned car spot tenants allowed maximum 2 cars. 650+ credit score 250 clean fee 1.5 mo security deposit. Absolutely No pets & no smokers
Listing Agent
D & H Property Management, Inc License #6501274340 Listed on: 11/10/2025
Condo Details
Home Type
- Condominium
Est. Annual Taxes
- $1,129
Year Built
- Built in 2006
Home Design
- Raised Ranch Architecture
- Brick Exterior Construction
- Wood Foundation
- Slab Foundation
Interior Spaces
- 1,116 Sq Ft Home
- 1-Story Property
- Washer
Kitchen
- Free-Standing Electric Range
- Microwave
- Dishwasher
- Disposal
Bedrooms and Bathrooms
- 2 Bedrooms
- 2 Full Bathrooms
Location
- Upper Level
Utilities
- Forced Air Heating and Cooling System
- Heating System Uses Natural Gas
- Natural Gas Water Heater
Community Details
- No Home Owners Association
- Wayne County Condo Sub Plan No 817 Subdivision
Listing and Financial Details
- Security Deposit $1,425
- 12 Month Lease Term
- 24 Month Lease Term
- Application Fee: 25.00
- Assessor Parcel Number 33024020014000
Map
Source: Realcomp
MLS Number: 20251052875
APN: 33-024-02-0014-000
Nearby Homes
- 7267 Rockdale
- 7445 Rockdale
- 6652 Rockdale St
- 7240 Lamphere
- 7461 Dolphin
- 22512 W Warren Ave
- 7336 Chatham
- 7525 Dacosta
- 7325 Braile St
- 7311 Chatham
- 6843 Country Ln Unit 130
- 7620 Pierson St
- 7403 Patton St
- 7845 Parkland
- 7355 Fielding St
- 7627 Patton St
- 7705 Braile St
- 7251 Beaverland
- 7724 Braile St
- 7730 Braile St
- 16515 W Outer Dr Unit 2
- 22330 W Warren Ave
- 7273 Chatham
- 7416 Pierson St
- 7611 Braile St
- 7428 Patton St
- 7601 Heyden St
- 20548 River Oaks Dr
- 20517 River Oaks Dr
- 6741 Evergreen Ave
- 6782 Evergreen Ave
- 8236 Pierson St
- 7795 Heyden St
- 20221 Tireman St
- 20221 Tireman St
- 20221 Tireman Ave
- 20221 Tireman St
- 7635 Evergreen Rd
- 6219 Plainview Ave
- 5685 Hubbell St
