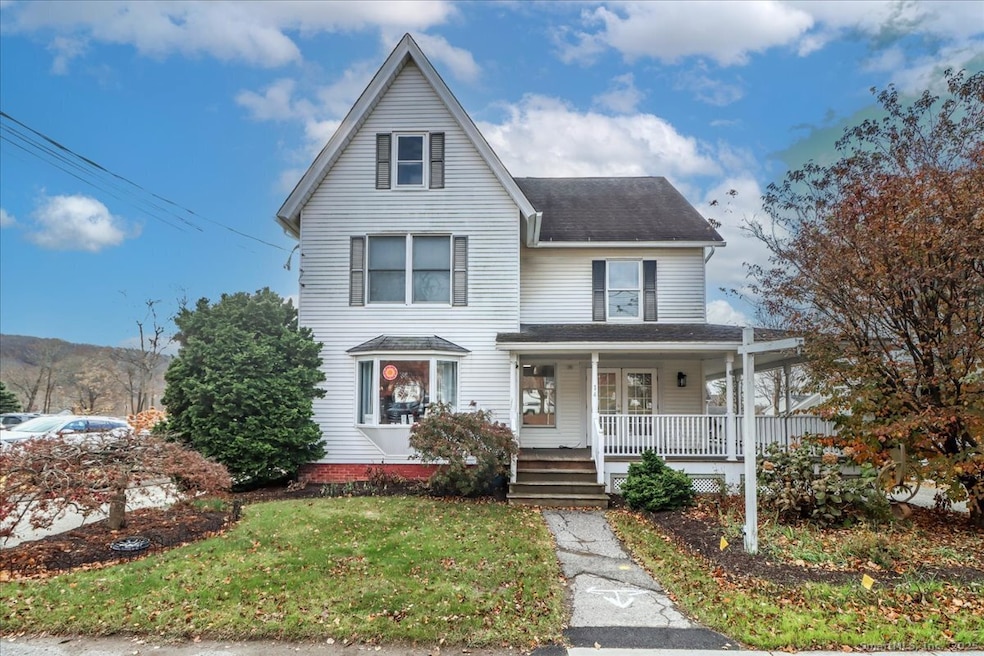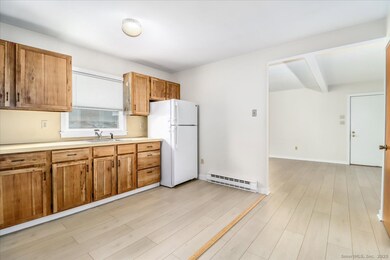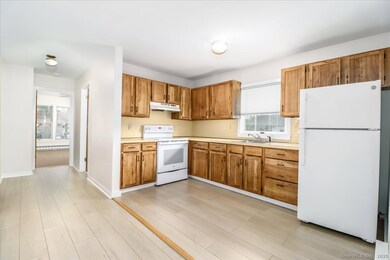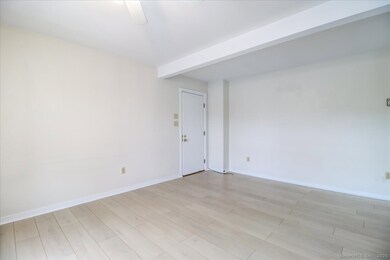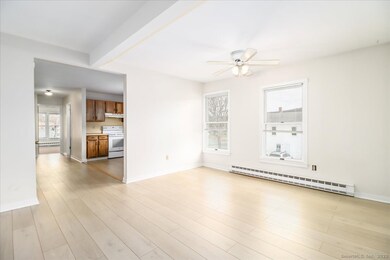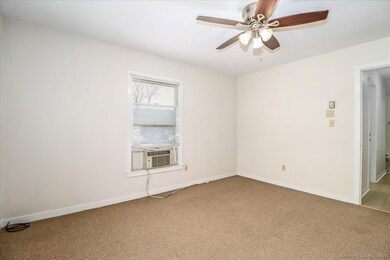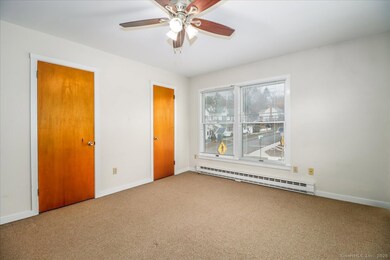14 Elm St New Milford, CT 06776
Estimated payment $4,092/month
Highlights
- Property is near public transit
- Wrap Around Porch
- Public Transportation
- Attic
- French Doors
- Programmable Thermostat
About This Home
Village Center Jewel! Looking for a flexible, high-potential investment opportunity? Don't let this one pass you by. This well-maintained and updated mixed-use commercial/residential building is located in the highly flexible Village Center (VC) Zone of downtown New Milford and is ready now for immediate occupancy. The upper-level features two residential apartments, each offering 1 bedroom, 1 full bath, and 864 sq ft of living space. The main level is currently configured as three private office spaces with a shared conference room and a kitchen/break room, ideal for professional or co-working uses. The basement level is fully rented for storage, adding steady supplemental income. A massive walk-up attic provides an incredible value-add opportunity-perfect for creating a third and even fourth residential apartment, pending approvals. Outside, the expansive rear parking lot easily accommodates ample parking for both residents and commercial tenants. Located in the vibrant heart of New Milford's Village Center, this property offers myriad uses and exceptional flexibility-a perfect fit for the savvy investor looking to begin or expand their portfolio.
Listing Agent
Coldwell Banker Realty Brokerage Phone: (203) 948-1729 License #RES.0759978 Listed on: 11/23/2025

Property Details
Home Type
- Multi-Family
Est. Annual Taxes
- $8,561
Year Built
- Built in 1800
Lot Details
- 0.29 Acre Lot
Parking
- 16 Parking Spaces
Home Design
- Brick Foundation
- Stone Foundation
- Frame Construction
- Asphalt Shingled Roof
- Aluminum Siding
Interior Spaces
- 3,456 Sq Ft Home
- French Doors
- Concrete Flooring
Bedrooms and Bathrooms
- 2 Bedrooms
- 2 Full Bathrooms
Attic
- Attic Floors
- Storage In Attic
- Walkup Attic
- Unfinished Attic
Unfinished Basement
- Walk-Out Basement
- Basement Fills Entire Space Under The House
- Interior Basement Entry
- Basement Storage
Outdoor Features
- Exterior Lighting
- Rain Gutters
- Wrap Around Porch
Location
- Property is near public transit
- Property is near shops
Schools
- Northville Elementary School
- Schaghticoke Middle School
- Sarah Noble Intermediate Schoo
- New Milford High School
Utilities
- Central Air
- Floor Furnace
- Heating System Uses Natural Gas
- Programmable Thermostat
- Electric Water Heater
Community Details
- 6 Units
- Public Transportation
- Gross Income $62,100
Listing and Financial Details
- Assessor Parcel Number 1873986
Map
Home Values in the Area
Average Home Value in this Area
Tax History
| Year | Tax Paid | Tax Assessment Tax Assessment Total Assessment is a certain percentage of the fair market value that is determined by local assessors to be the total taxable value of land and additions on the property. | Land | Improvement |
|---|---|---|---|---|
| 2025 | $8,245 | $270,330 | $106,880 | $163,450 |
| 2024 | $8,048 | $270,330 | $106,880 | $163,450 |
| 2023 | $7,834 | $270,330 | $106,880 | $163,450 |
| 2022 | $7,664 | $270,330 | $106,880 | $163,450 |
| 2021 | $7,561 | $270,330 | $106,880 | $163,450 |
| 2020 | $7,689 | $268,100 | $101,570 | $166,530 |
| 2019 | $7,694 | $268,100 | $101,570 | $166,530 |
| 2018 | $7,552 | $268,100 | $101,570 | $166,530 |
| 2017 | $7,306 | $268,100 | $101,570 | $166,530 |
| 2016 | $7,177 | $268,100 | $101,570 | $166,530 |
| 2015 | $7,071 | $264,320 | $106,890 | $157,430 |
| 2014 | $6,952 | $264,320 | $106,890 | $157,430 |
Property History
| Date | Event | Price | List to Sale | Price per Sq Ft |
|---|---|---|---|---|
| 11/23/2025 11/23/25 | For Sale | $639,900 | -- | $185 / Sq Ft |
Purchase History
| Date | Type | Sale Price | Title Company |
|---|---|---|---|
| Warranty Deed | $405,000 | None Available | |
| Warranty Deed | $166,270 | -- |
Mortgage History
| Date | Status | Loan Amount | Loan Type |
|---|---|---|---|
| Open | $371,200 | Purchase Money Mortgage | |
| Previous Owner | $180,000 | Commercial | |
| Previous Owner | $164,270 | Commercial |
Source: SmartMLS
MLS Number: 24141791
APN: NMIL-000035-000002-000193
- 24 Whittlesey Ave
- 1 Brook Hollow Dr
- 3 Brook Hollow Dr
- 6 Thomas Ln
- 7 Spring St
- 45 West St Unit 15
- 15 Legion Rd
- 173 Wellsville Ave
- 6 Wishing Well Ln Unit 6
- 31 Bostwick Arms Unit 31
- 112 Beard Dr Unit 112
- 9 Glen Ridge Ct Unit 9
- 0 Aspetuck Ridge Rd Unit 24120976
- 23 Valley View Ln
- 87 Aspetuck Village
- 9 Riverview Ct
- 5 Dahle Rd
- 2 Caldwell Dr
- 12 Wells Rd
- 45 Candlewood Lake Rd N
- 14 Elm St Unit 3
- 25 Church St
- 12 Terrace Place Unit 6
- 6 Hillside Ave Unit B
- 9 Nicholas Square Unit B
- 9 Nicholas Square Unit A
- 32 S Main St Unit 2
- 28 West St Unit A
- 156 Wellsville Ave
- 45 Fort Hill Rd
- 52 Glen Ridge Ct
- 74 Aspetuck Village Unit 74
- 96 Valley Dr Unit 96
- 15 Fordyce Ct
- 93 Park Lane Rd Unit A
- 17 Old Farms Ln Unit 17
- 74 Belair Dr
- 80 Belair Dr
- 112 Willow Springs Unit 112
- 69 Lanesville Rd
