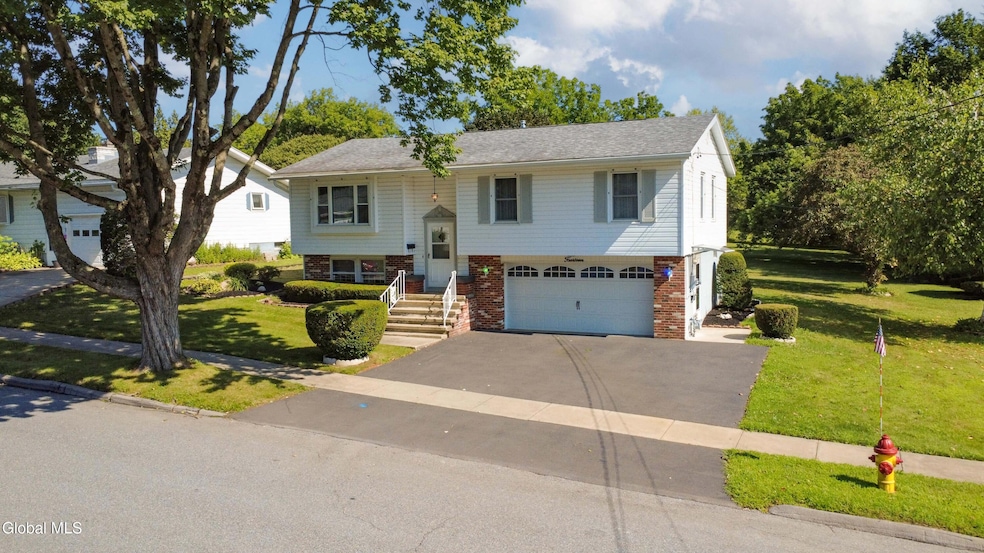
14 Elmwood Ave Johnstown, NY 12095
Estimated payment $1,793/month
Total Views
705
3
Beds
1.5
Baths
1,360
Sq Ft
$198
Price per Sq Ft
Highlights
- Very Popular Property
- Deck
- No HOA
- 0.58 Acre Lot
- Raised Ranch Architecture
- Enclosed Glass Porch
About This Home
Meticulously maintained 3 bedroom, 1.5 bath raised ranch located in a desirable neighborhood. This single owner home, built in 1970, has been lovingly cared for and features beautifully landscaped grounds. The spacious layout includes a fully enclosed walkout porch that opens to a peaceful back patio, perfect for relaxing or entertaining. The property also offers a large attached garage, a separate, dedicated workshop, and a spacious shed, providing ample space for storage, tools, and hobbies. This home is completely move in ready!!
Home Details
Home Type
- Single Family
Est. Annual Taxes
- $3,790
Year Built
- Built in 1970
Lot Details
- 0.58 Acre Lot
- Landscaped
Parking
- 1 Car Attached Garage
- Garage Door Opener
- Driveway
Home Design
- Raised Ranch Architecture
- Brick Exterior Construction
- Vinyl Siding
- Asphalt
Interior Spaces
- 1,360 Sq Ft Home
- 2-Story Property
- Paneling
- Paddle Fans
- Double Pane Windows
- Insulated Windows
- Drapes & Rods
- Sliding Doors
- ENERGY STAR Qualified Doors
- Family Room
- Living Room
- Pull Down Stairs to Attic
- Storm Doors
- Washer and Dryer
Kitchen
- Eat-In Kitchen
- Gas Oven
- Microwave
- Dishwasher
Flooring
- Carpet
- Tile
Bedrooms and Bathrooms
- 3 Bedrooms
- Walk-In Closet
- Bathroom on Main Level
- Ceramic Tile in Bathrooms
Finished Basement
- Heated Basement
- Interior Basement Entry
- Laundry in Basement
Outdoor Features
- Deck
- Enclosed Glass Porch
- Screened Patio
- Exterior Lighting
- Shed
Utilities
- Dehumidifier
- Forced Air Heating and Cooling System
- 200+ Amp Service
- Gas Water Heater
Community Details
- No Home Owners Association
Listing and Financial Details
- Assessor Parcel Number 170800 162.12-5-19
Map
Create a Home Valuation Report for This Property
The Home Valuation Report is an in-depth analysis detailing your home's value as well as a comparison with similar homes in the area
Home Values in the Area
Average Home Value in this Area
Tax History
| Year | Tax Paid | Tax Assessment Tax Assessment Total Assessment is a certain percentage of the fair market value that is determined by local assessors to be the total taxable value of land and additions on the property. | Land | Improvement |
|---|---|---|---|---|
| 2024 | $3,548 | $90,000 | $28,700 | $61,300 |
| 2023 | $2,533 | $90,000 | $28,700 | $61,300 |
| 2022 | $2,510 | $90,000 | $28,700 | $61,300 |
| 2021 | $2,415 | $90,000 | $28,700 | $61,300 |
| 2020 | $1,471 | $90,000 | $28,700 | $61,300 |
| 2019 | $2,647 | $90,000 | $28,700 | $61,300 |
| 2018 | $2,361 | $90,000 | $28,700 | $61,300 |
| 2017 | $1,139 | $90,000 | $28,700 | $61,300 |
| 2016 | $1,613 | $90,000 | $28,700 | $61,300 |
| 2015 | -- | $90,000 | $28,700 | $61,300 |
| 2014 | -- | $72,600 | $7,500 | $65,100 |
Source: Public Records
Property History
| Date | Event | Price | Change | Sq Ft Price |
|---|---|---|---|---|
| 08/06/2025 08/06/25 | For Sale | $269,900 | -- | $198 / Sq Ft |
Source: Global MLS
Purchase History
| Date | Type | Sale Price | Title Company |
|---|---|---|---|
| Deed | $1,000 | -- |
Source: Public Records
Similar Homes in Johnstown, NY
Source: Global MLS
MLS Number: 202523255
APN: 170800-162-012-0005-019-000-0000
Nearby Homes
- 206 S Melcher St
- 215 S William St Unit 3
- 215 S William St Unit 4
- 73 Park St Unit 2nd floor
- 11 Fremont St
- 114 Bleecker St Unit 2
- 74 W 8th Ave Unit 2
- 246 Bleecker St Unit 3
- 39 Saratoga Blvd
- 28 7th Ave Unit 2
- 28 7th Ave
- 32 Walnut St
- 461 N Main St Unit 2
- 461 N Main St Unit 3
- 588 County Highway 142
- 22 Clinton St Unit 2nd floor
- 83 Arnold Ave
- 17 Glen Ave Unit 2R
- 29 Mcclellan Ave Unit 2
- 27 Wilson Ave Unit 27WILLFLOOR2






