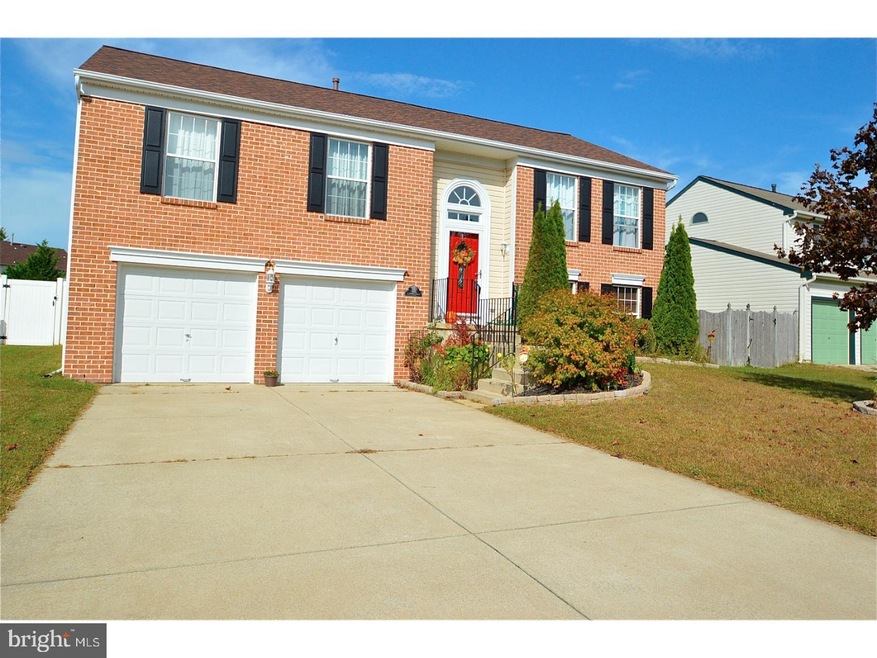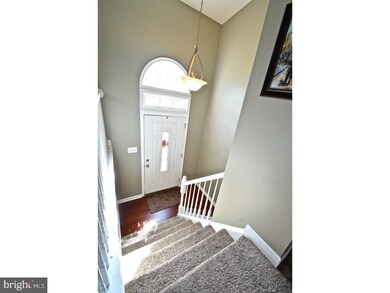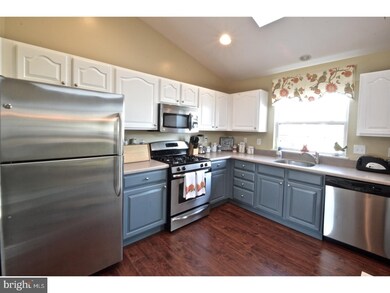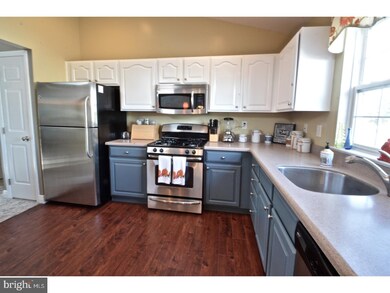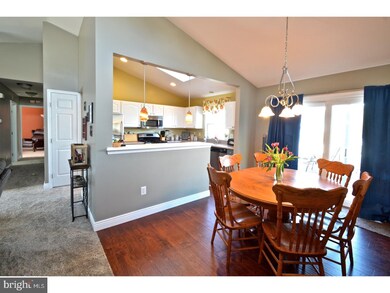
14 Elsworth Dr Sicklerville, NJ 08081
Winslow Township NeighborhoodHighlights
- Deck
- Cathedral Ceiling
- Attic
- Traditional Architecture
- Wood Flooring
- No HOA
About This Home
As of June 2025Welcome to this beautifully updated bi level in Wyndam hill. This 3 bedroom, 2 and a half bath home features a newly renovated kitchen with stainless appliances, newer laminate flooring, skylight and corian counters. The adjacent dining room also features newer wood laminate flooring and a sliding glass door that leads to a newer Trex deck and huge fully fenced backyard. The main level also boasts a 10 room, 3 good sized bedrooms and 2 full bathrooms with new vanities and custom tile work. The lower level is fully finished with another half bath perfect for a man cave or additional family room that also has indoor access to the garage. Additional features include recessed lighting, brick front with amazing curb appeal and lots of windows that bathe the home with natural light. Nothing to do but move in!!!
Last Agent to Sell the Property
MARIAH ROACH
RE/MAX ONE Realty License #TREND:60062220 Listed on: 10/04/2017
Home Details
Home Type
- Single Family
Est. Annual Taxes
- $6,843
Year Built
- Built in 1996
Lot Details
- 8,712 Sq Ft Lot
- Lot Dimensions are 60x169
- Flag Lot
- Sprinkler System
- Back, Front, and Side Yard
- Property is in good condition
- Property is zoned RH
Parking
- 2 Car Attached Garage
- 3 Open Parking Spaces
- Driveway
- On-Street Parking
Home Design
- Traditional Architecture
- Bi-Level Home
- Brick Exterior Construction
- Brick Foundation
- Pitched Roof
- Vinyl Siding
Interior Spaces
- 1,819 Sq Ft Home
- Cathedral Ceiling
- Ceiling Fan
- Skylights
- Family Room
- Living Room
- Dining Room
- Finished Basement
- Basement Fills Entire Space Under The House
- Laundry on lower level
- Attic
Kitchen
- Eat-In Kitchen
- Butlers Pantry
- Kitchen Island
Flooring
- Wood
- Wall to Wall Carpet
- Tile or Brick
Bedrooms and Bathrooms
- 3 Bedrooms
- En-Suite Primary Bedroom
- En-Suite Bathroom
- 2.5 Bathrooms
- Walk-in Shower
Outdoor Features
- Deck
Schools
- Winslow Township Middle School
- Winslow Township High School
Utilities
- Forced Air Heating and Cooling System
- Heating System Uses Gas
- Underground Utilities
- 100 Amp Service
- Natural Gas Water Heater
- Cable TV Available
Community Details
- No Home Owners Association
- Wyndam Hill Subdivision
Listing and Financial Details
- Tax Lot 00002
- Assessor Parcel Number 36-01204 04-00002
Ownership History
Purchase Details
Home Financials for this Owner
Home Financials are based on the most recent Mortgage that was taken out on this home.Purchase Details
Home Financials for this Owner
Home Financials are based on the most recent Mortgage that was taken out on this home.Purchase Details
Home Financials for this Owner
Home Financials are based on the most recent Mortgage that was taken out on this home.Purchase Details
Home Financials for this Owner
Home Financials are based on the most recent Mortgage that was taken out on this home.Purchase Details
Home Financials for this Owner
Home Financials are based on the most recent Mortgage that was taken out on this home.Purchase Details
Home Financials for this Owner
Home Financials are based on the most recent Mortgage that was taken out on this home.Similar Homes in the area
Home Values in the Area
Average Home Value in this Area
Purchase History
| Date | Type | Sale Price | Title Company |
|---|---|---|---|
| Deed | $440,000 | None Listed On Document | |
| Deed | $440,000 | None Listed On Document | |
| Deed | $225,834 | None Available | |
| Quit Claim Deed | -- | American Land Title Associat | |
| Deed | $210,000 | -- | |
| Deed | $225,000 | -- | |
| Deed | $127,375 | -- |
Mortgage History
| Date | Status | Loan Amount | Loan Type |
|---|---|---|---|
| Open | $426,800 | New Conventional | |
| Closed | $426,800 | New Conventional | |
| Previous Owner | $102,990 | Credit Line Revolving | |
| Previous Owner | $220,189 | FHA | |
| Previous Owner | $225,834 | FHA | |
| Previous Owner | $185,000 | New Conventional | |
| Previous Owner | $189,000 | Purchase Money Mortgage | |
| Previous Owner | $22,500 | Credit Line Revolving | |
| Previous Owner | $127,000 | No Value Available |
Property History
| Date | Event | Price | Change | Sq Ft Price |
|---|---|---|---|---|
| 06/16/2025 06/16/25 | Sold | $440,000 | +4.8% | $242 / Sq Ft |
| 04/27/2025 04/27/25 | Pending | -- | -- | -- |
| 04/13/2025 04/13/25 | For Sale | $419,900 | +82.6% | $231 / Sq Ft |
| 11/15/2017 11/15/17 | Sold | $230,000 | -4.1% | $126 / Sq Ft |
| 10/11/2017 10/11/17 | Pending | -- | -- | -- |
| 10/04/2017 10/04/17 | For Sale | $239,900 | -- | $132 / Sq Ft |
Tax History Compared to Growth
Tax History
| Year | Tax Paid | Tax Assessment Tax Assessment Total Assessment is a certain percentage of the fair market value that is determined by local assessors to be the total taxable value of land and additions on the property. | Land | Improvement |
|---|---|---|---|---|
| 2025 | $7,784 | $199,500 | $50,000 | $149,500 |
| 2024 | $7,579 | $199,500 | $50,000 | $149,500 |
| 2023 | $7,579 | $199,500 | $50,000 | $149,500 |
| 2022 | $7,346 | $199,500 | $50,000 | $149,500 |
| 2021 | $7,262 | $199,500 | $50,000 | $149,500 |
| 2020 | $7,198 | $199,500 | $50,000 | $149,500 |
| 2019 | $7,154 | $199,500 | $50,000 | $149,500 |
| 2018 | $7,056 | $199,500 | $50,000 | $149,500 |
| 2017 | $6,931 | $199,500 | $50,000 | $149,500 |
| 2016 | $6,843 | $199,500 | $50,000 | $149,500 |
| 2015 | $6,743 | $199,500 | $50,000 | $149,500 |
| 2014 | $6,593 | $199,500 | $50,000 | $149,500 |
Agents Affiliated with this Home
-
S
Seller's Agent in 2025
Samantha Dintino
EXP Realty, LLC
1 in this area
8 Total Sales
-

Buyer's Agent in 2025
Amber Cruse
Keller Williams Realty - Moorestown
(609) 705-7095
21 in this area
189 Total Sales
-
M
Seller's Agent in 2017
MARIAH ROACH
RE/MAX
-

Buyer's Agent in 2017
Livian One Team
Keller Williams Realty - Washington Township
(609) 557-3585
12 in this area
224 Total Sales
Map
Source: Bright MLS
MLS Number: 1001236753
APN: 36-01204-04-00002
