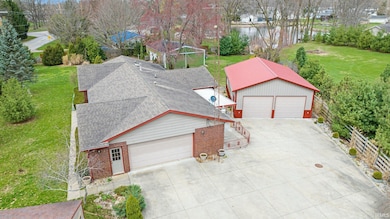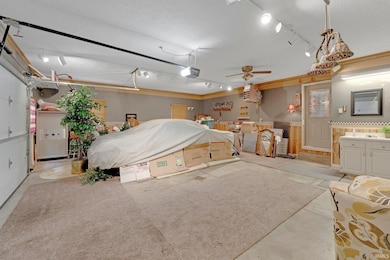14 Ems T14 Ln Leesburg, IN 46538
Estimated payment $2,837/month
Highlights
- Corner Lot
- Fireplace
- Laundry Room
- Mud Room
- 2 Car Attached Garage
- 1-Story Property
About This Home
Now connected to City Sewer! Become the proud new owner of this spacious ranch with a full basement, offering over 3,200 sq ft of finished living space. This 3-bedroom, 3.5-bath home also includes 2 offices, perfect for work or hobbies. From the moment you pull into the 6-inch thick, extended concrete driveway—rated for large RVs—you’re welcomed by a meticulously maintained property full of charm, storage, and lake amenities. Start your tour in the oversized, heated, and humidity-controlled 2-car garage, equipped with a workbench, storage options, adjustable lighting, and a wash sink. Inside, a half bath and laundry room serve as a practical mudroom. The upstairs kitchen is a culinary dream with custom hardwood cabinets and more counter space than you’ll know what to do with, along with an eat-in dining area and bar. Just off the kitchen is a four-seasons room with a hot tub. All three bedrooms are located on the west side of the home. The two guest bedrooms share a full bath, while the primary suite includes its own private ensuite. Downstairs, the dry basement features two dedicated offices—one with access to walk-in storage that can double as a storm shelter—a large full bath, an expansive living area, and a second full kitchen with fridge and stove. Outside is just as impressive, with well-manicured landscaping including trees, shrubs, ornamental grasses, and a variety of perennials. Strategically planted trees offer privacy and seclusion. A utility shed has been converted into a tranquil hobby space and houses the controls for an outdoor Christmas light display. The fully insulated and heated detached 3-car garage has a finished interior, transforming it into a functional space to enjoy lake views and sunsets. Nearby, a large pole barn serves as an oversized workshop, featuring a garage door and sliding barn door for larger projects. Inside, you'll find a peaceful lounge area highlighted by a 100-year-old live-edge feature—perfect for entertaining or cozy nights by the fireplace. At the rear of the property, a split-section dock awaits: one side offers a quiet place to fish and relax, while the other is set up for entertainment, complete with space to pour drinks and play games. This is a must-see property for 2025!
Listing Agent
CENTURY 21 Bradley Realty, Inc Brokerage Phone: 260-246-1298 Listed on: 04/08/2025

Home Details
Home Type
- Single Family
Est. Annual Taxes
- $2,415
Year Built
- Built in 1982
Lot Details
- 0.8 Acre Lot
- Lot Dimensions are 138x168 x 70x181
- Corner Lot
- Irregular Lot
Parking
- 2 Car Attached Garage
Home Design
- Brick Exterior Construction
Interior Spaces
- 1-Story Property
- Fireplace
- Mud Room
- Laundry Room
Bedrooms and Bathrooms
- 3 Bedrooms
Basement
- Basement Fills Entire Space Under The House
- 1 Bathroom in Basement
Schools
- North Webster Elementary School
- Wawasee Middle School
- Wawasee High School
Utilities
- Forced Air Heating and Cooling System
- Heating System Uses Gas
- Private Water Source
Listing and Financial Details
- Assessor Parcel Number 43-08-18-200-695.000-023
Map
Home Values in the Area
Average Home Value in this Area
Tax History
| Year | Tax Paid | Tax Assessment Tax Assessment Total Assessment is a certain percentage of the fair market value that is determined by local assessors to be the total taxable value of land and additions on the property. | Land | Improvement |
|---|---|---|---|---|
| 2024 | $2,822 | $410,000 | $51,300 | $358,700 |
| 2023 | $2,488 | $386,000 | $51,300 | $334,700 |
| 2022 | $2,180 | $364,700 | $51,300 | $313,400 |
| 2021 | $1,778 | $297,500 | $43,600 | $253,900 |
| 2020 | $1,488 | $267,100 | $43,600 | $223,500 |
| 2019 | $1,394 | $256,400 | $43,600 | $212,800 |
| 2018 | $1,188 | $242,200 | $43,600 | $198,600 |
| 2017 | $1,192 | $234,500 | $43,600 | $190,900 |
| 2016 | $1,030 | $235,700 | $50,200 | $185,500 |
| 2014 | $908 | $205,000 | $49,200 | $155,800 |
| 2013 | $908 | $183,100 | $63,500 | $119,600 |
Property History
| Date | Event | Price | Change | Sq Ft Price |
|---|---|---|---|---|
| 09/10/2025 09/10/25 | Pending | -- | -- | -- |
| 04/08/2025 04/08/25 | For Sale | $499,000 | +238.3% | $167 / Sq Ft |
| 09/20/2013 09/20/13 | Sold | $147,500 | -18.0% | $50 / Sq Ft |
| 09/15/2013 09/15/13 | Pending | -- | -- | -- |
| 06/07/2013 06/07/13 | For Sale | $179,900 | -- | $61 / Sq Ft |
Mortgage History
| Date | Status | Loan Amount | Loan Type |
|---|---|---|---|
| Closed | $100,000 | Credit Line Revolving |
Source: Indiana Regional MLS
MLS Number: 202512102
APN: 43-08-18-200-695.000-023
- LOT 10 Ems T14 Ln
- LOT 11 Ems T14 Ln
- LOT 9 Ems T14 Ln
- 5188 N 475 E
- 4630 E Armstrong Rd
- 40 Ems T15a Ln
- 75 Ems T16 Ln
- 271 Ems T13 Ln
- 58 Ems T17a Ln
- 18 Ems T13e Ln
- 4849 N 3rd Place
- 4085 E Oldfield Dr
- 4492 Brandywine Ln
- TBD Brandywine Ln Unit Lot 2 & part of Lot
- 14 Ems T41 Ln
- 54 Ems B38a Ln
- 4116 E Stanton Rd
- 99 Ems B40a Ln
- 52 Ems B40 Ln
- TBD Spring Ct Unit 111






