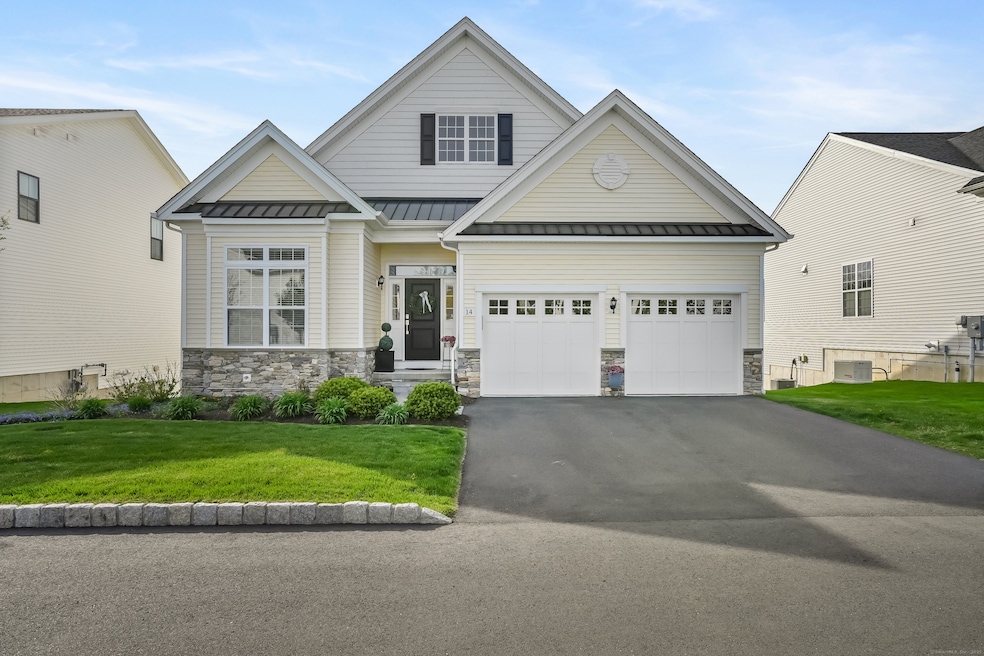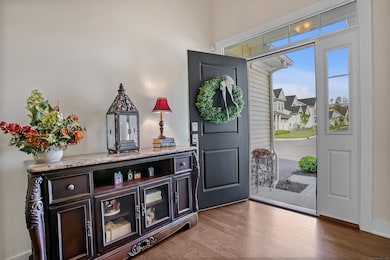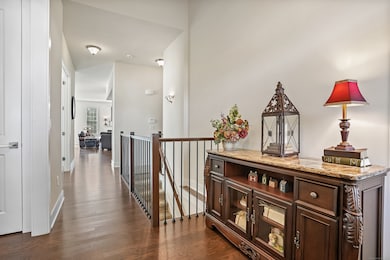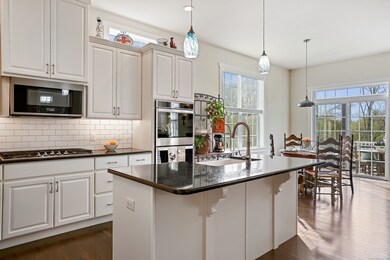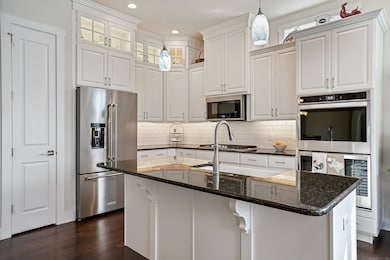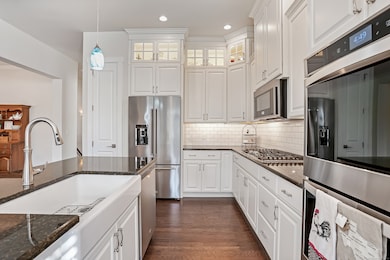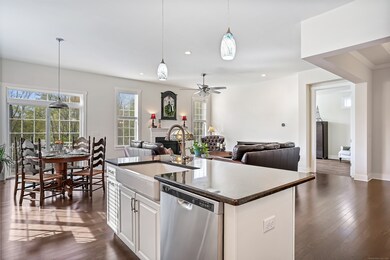
14 Enclave Cir Unit 14 Newtown, CT 06470
Newtown NeighborhoodEstimated payment $6,154/month
Highlights
- Open Floorplan
- Deck
- 1 Fireplace
- Reed Intermediate School Rated A-
- Attic
- Thermal Windows
About This Home
Welcome to the Enclave at Taunton Lake, Toll Brothers' single-family home community, with no age restrictions! Here's the perfect ranch-style home you've been searching for, offering spacious one-level living. This open floor plan features a grand foyer with a soaring 14-foot ceiling, a secondary bedroom with a full bath, a private study, a formal dining room that seamlessly connects to the gourmet kitchen and breakfast area, and a spacious family room - perfect for modern living. Continue outside to the outdoor deck enjoying endless sunset views! The primary bedroom suite is a private retreat, featuring two walk-in closets and a luxurious en suite bathroom complete with double sinks. Every detail has been thoughtfully selected, with high-end finishes including stainless steel appliances, hardwood flooring, granite countertops, and generator. An open stairwell leads to the finished walk-out lower level, offering ample space for expansion-perfect for additional bedrooms, a playroom, and more. This too opens up to another outdoor gathering space. With just 29 homes, access to a private lake and maintenance free living, it's simply easy living!
Home Details
Home Type
- Single Family
Est. Annual Taxes
- $12,489
Year Built
- Built in 2021
HOA Fees
- $420 Monthly HOA Fees
Home Design
- Frame Construction
- Vinyl Siding
Interior Spaces
- Open Floorplan
- 1 Fireplace
- Thermal Windows
- Pull Down Stairs to Attic
Kitchen
- Built-In Oven
- Gas Cooktop
- Microwave
- Dishwasher
- Disposal
Bedrooms and Bathrooms
- 2 Bedrooms
Laundry
- Laundry on main level
- Dryer
- Washer
Finished Basement
- Heated Basement
- Walk-Out Basement
- Basement Fills Entire Space Under The House
- Basement Storage
Home Security
- Home Security System
- Smart Thermostat
Parking
- 2 Car Garage
- Parking Deck
- Automatic Garage Door Opener
Location
- Property is near shops
- Property is near a golf course
Schools
- Hawley Elementary School
- Reed Middle School
- Newtown High School
Utilities
- Central Air
- Power Generator
- Gas Available at Street
- Tankless Water Heater
- Cable TV Available
Additional Features
- Deck
- Property is zoned Condo
Community Details
- Association fees include lake/beach access, grounds maintenance, snow removal, property management, road maintenance, insurance
- Property managed by The Property Group
Listing and Financial Details
- Assessor Parcel Number 2743535
Map
Home Values in the Area
Average Home Value in this Area
Property History
| Date | Event | Price | Change | Sq Ft Price |
|---|---|---|---|---|
| 06/10/2025 06/10/25 | Price Changed | $849,900 | -5.5% | $230 / Sq Ft |
| 05/19/2025 05/19/25 | Price Changed | $899,000 | -4.9% | $243 / Sq Ft |
| 05/01/2025 05/01/25 | For Sale | $945,000 | -- | $256 / Sq Ft |
Similar Homes in the area
Source: SmartMLS
MLS Number: 24091043
- 40A Mount Pleasant Rd
- 57 Castle Hill Rd
- 81 Currituck Rd
- 7 Old Castle Dr
- 21 Saw Mill Rd
- 63 Main St
- 20 Taunton Hill Rd
- 25 Great Hill Rd
- 8 Roosevelt Dr
- 23 Taunton Ln
- 7 Taunton Ln
- 3 Taunton Ln
- 13 Sugar St
- 67 Hanover Rd
- 14 Daniels Hill Rd
- 146 Currituck Rd
- 15 Juniper Rd
- 7 Old Bethel Rd
- 18 Glover Ave
- 17 Brookside Ct Unit 17
- 9 Covered Bridge Rd
- 174 Mount Pleasant Rd
- 179 Julia Ct
- 28 Bonnie Brae Dr
- 24 Glen Rd
- 48 Stony Hill Rd
- 48 Stony Hill Rd Unit D-307
- 0 Glen Rd
- 36 Stony Hill Rd
- 18 Beaver Dam Rd
- 131 Whisconier Rd
- 14 Bryan Ln
- 27 Katrina Cir
- 124 Purchase Brook Rd
- 2 Mountainview Terrace
- 22 Hemlock Trail
- 11 Chipmunk Terrace
- 398 Federal Rd
- 5 Nabby Rd
- 157 Shelter Rock Rd Unit 51
