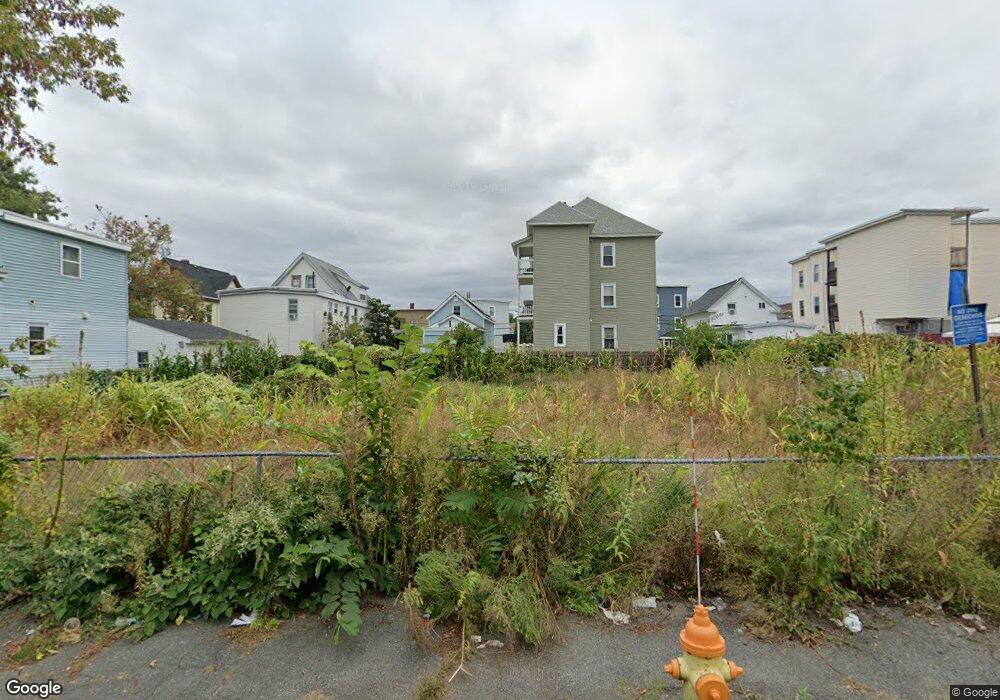14 Eutaw St Unit 14 Lawrence, MA 01841
Arlington Neighborhood
5
Beds
3
Baths
2,052
Sq Ft
--
Built
About This Home
This home is located at 14 Eutaw St Unit 14, Lawrence, MA 01841. 14 Eutaw St Unit 14 is a home located in Essex County with nearby schools including Olive Branch Elementary School, School For Exceptional Studies, and Notre Dame Cristo Rey High School.
Create a Home Valuation Report for This Property
The Home Valuation Report is an in-depth analysis detailing your home's value as well as a comparison with similar homes in the area
Home Values in the Area
Average Home Value in this Area
Tax History Compared to Growth
Map
Nearby Homes
- 131A Lawrence St Unit 40
- 24 Bennington St
- 129-131 Lexington St
- 32 Alma St Unit 32
- 434-438 Hampshire St
- 27 Exchange St
- 192 Union St
- 29 Willow St Unit B
- 100-102 E Haverhill St
- 65 Brook St
- 169 Berkeley St
- 20 Knox St Unit 43
- 20 Knox St Unit 23
- 89 Newbury St Unit 89B
- 5 Arlington Terrace
- 11 Lawrence St Unit 606
- 6 Brook St
- 183 Berkeley St
- 46 Amesbury St Unit 2B
- 46 Amesbury St Unit 4D
- 12 Eutaw St Unit 12
- 20 Eutaw St
- 10 Eutaw St
- 13 Trenton St Unit 15
- 15 Trenton St
- 22 Eutaw St Unit 24
- 11 Trenton St
- 17 Trenton St
- 9 Trenton St
- 4 Eutaw St
- 19 Trenton St Unit 21
- 26 Eutaw St Unit 26A
- 13 Eutaw St Unit C
- 13 Eutaw St Unit B
- 13 Eutaw St Unit A
- 3 Eutaw St
- 7 Trenton St
- 23 Trenton St
- 28 Eutaw St Unit 28A
- 28 Eutaw St
