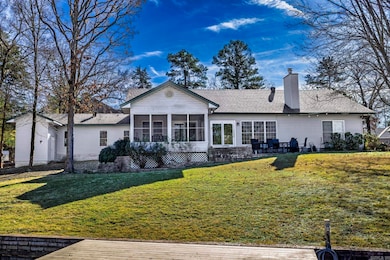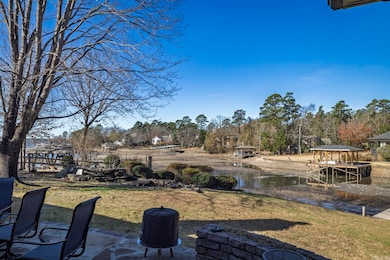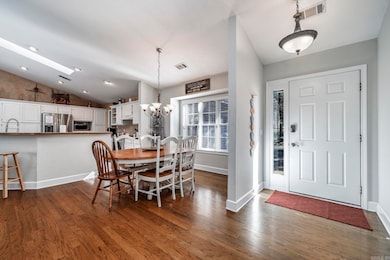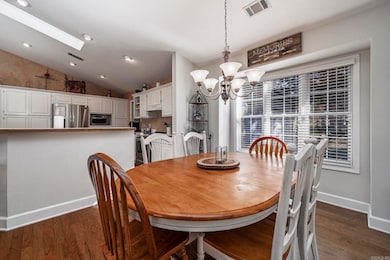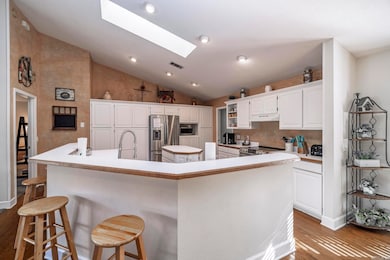
14 Excelso Ln Hot Springs Village, AR 71909
Estimated payment $3,742/month
Highlights
- Very Popular Property
- Lake Front
- Swim Dock
- Marina
- Golf Course Community
- Gated Community
About This Home
Lake Balboa Waterfront with a level lot! Water feature with stone steps to the lake for easy access to kayak or swim dock for easy fishing. Stone patio or screened porch allows you enjoy that morning coffee or glass of wine! Everything you need to enjoy the outdoors and beautiful Lake Balboa. Open plan making entertaining a breeze. This home has 2 Master Bedrooms or one Master and a Mother-in-Law suite. Divided guest bedrooms. Large area of common property to right of home. Conveniently located to walking trails and golf courses. Wonderful opportunity to make this your dream lake home! NO SELLER DISCLOSURE AVAILABLE.
Home Details
Home Type
- Single Family
Est. Annual Taxes
- $4,437
Year Built
- Built in 1997
Lot Details
- 0.55 Acre Lot
- Lake Front
- Sprinkler System
HOA Fees
- $116 Monthly HOA Fees
Parking
- 2 Car Garage
Home Design
- Traditional Architecture
- Slab Foundation
- Stucco Exterior Insulation and Finish Systems
- Architectural Shingle Roof
- Metal Siding
- Stone Exterior Construction
Interior Spaces
- 2,716 Sq Ft Home
- 1-Story Property
- Built-in Bookshelves
- Tray Ceiling
- Vaulted Ceiling
- Ceiling Fan
- Skylights
- Fireplace With Glass Doors
- Gas Log Fireplace
- Window Treatments
- Great Room
- Combination Dining and Living Room
- Screened Porch
- Laundry Room
Kitchen
- Breakfast Bar
- Stove
- Microwave
- Dishwasher
- Disposal
Flooring
- Wood
- Carpet
- Tile
- Vinyl
Bedrooms and Bathrooms
- 4 Bedrooms
- Walk-In Closet
- In-Law or Guest Suite
- 3 Full Bathrooms
- Whirlpool Bathtub
- Walk-in Shower
Outdoor Features
- Seawall
- Swim Dock
- Patio
Utilities
- Heat Pump System
- Co-Op Electric
- Electric Water Heater
Community Details
Overview
- Other Mandatory Fees
- Community Lake
Amenities
- Sauna
- Clubhouse
- Party Room
Recreation
- Marina
- Golf Course Community
- Tennis Courts
- Community Playground
- Community Pool
- Community Spa
- Bike Trail
Security
- Gated Community
Map
Home Values in the Area
Average Home Value in this Area
Tax History
| Year | Tax Paid | Tax Assessment Tax Assessment Total Assessment is a certain percentage of the fair market value that is determined by local assessors to be the total taxable value of land and additions on the property. | Land | Improvement |
|---|---|---|---|---|
| 2025 | $4,437 | $105,332 | $26,000 | $79,332 |
| 2024 | $4,437 | $105,332 | $26,000 | $79,332 |
| 2023 | $4,095 | $105,332 | $26,000 | $79,332 |
| 2022 | $3,754 | $105,332 | $26,000 | $79,332 |
| 2021 | $3,413 | $76,690 | $26,000 | $50,690 |
| 2020 | $3,413 | $76,690 | $26,000 | $50,690 |
| 2019 | $3,413 | $76,690 | $26,000 | $50,690 |
| 2018 | $3,413 | $76,690 | $26,000 | $50,690 |
| 2017 | $3,413 | $76,690 | $26,000 | $50,690 |
| 2016 | $3,152 | $70,840 | $26,000 | $44,840 |
| 2015 | $3,152 | $70,840 | $26,000 | $44,840 |
| 2014 | $3,152 | $70,840 | $26,000 | $44,840 |
Property History
| Date | Event | Price | List to Sale | Price per Sq Ft | Prior Sale |
|---|---|---|---|---|---|
| 12/16/2025 12/16/25 | For Sale | $619,000 | +67.3% | $228 / Sq Ft | |
| 06/20/2019 06/20/19 | Sold | $370,000 | -2.4% | $138 / Sq Ft | View Prior Sale |
| 05/26/2019 05/26/19 | Pending | -- | -- | -- | |
| 04/30/2019 04/30/19 | For Sale | $379,000 | -- | $141 / Sq Ft |
Purchase History
| Date | Type | Sale Price | Title Company |
|---|---|---|---|
| Deed | $370,000 | Hs Title | |
| Warranty Deed | $295,000 | -- | |
| Warranty Deed | $21,000 | -- |
Mortgage History
| Date | Status | Loan Amount | Loan Type |
|---|---|---|---|
| Open | $333,000 | Adjustable Rate Mortgage/ARM |
About the Listing Agent

“Bringing people and dreams together one home at a time.”
Susie Burns offers unparalleled service to ALL clients in the Hot Springs Village, Arkansas real estate market. Your complete satisfaction with our service and representation is our number one priority. Whether you are considering buying a home, selling a home, or both, we know this area inside and out.
As a seller or buyer, she promises to work hard for you and bring you the best deal.
Susie's Other Listings
Source: Cooperative Arkansas REALTORS® MLS
MLS Number: 25049171
APN: 686-00121-000
- 3 Excelso Ln
- 13 Sosegado Place
- 26 Sosegado Ln
- 17 Promesa Place
- 3 Promesa Ln
- 15 Promesa Ln
- 2 Resplandor Cir
- 2 Resplandor Place
- 7 Resplandor Ct
- 13 Arista Ln
- 11 Arista Ln
- 4 Ermalinda Ln
- 23 Fachado Dr
- 17 Fachado Way
- 72 Sergio Way
- 5 Sanchez Cove
- 30 Lindo Ln
- 35 Pacifica Cir
- 11 Brilliante Ln
- 24 Brilliante Ln
- 25 Carballo Ln
- 2712 Spring St
- 1007 Park Ave
- 167 Crest St Unit 167 A
- 406 Cedar St
- 223 Hunter Dr
- 125 Oak St
- 117 Lincoln St
- 105 Lowery St
- 516 Hawthorne St Unit 3
- 935 Akers Rd
- 229 Lost Lake Dr
- 311 W Belding St
- 112 Newton St
- 226 Scenic Dr
- 903 Ward St
- 1005 W Saint Louis St
- 220 Richard St
- 204 Glover St
- 605 Higdon Ferry Rd

