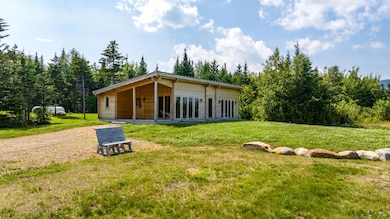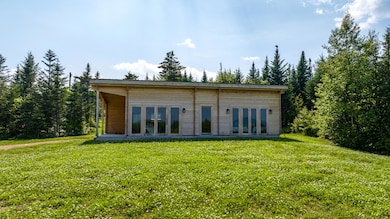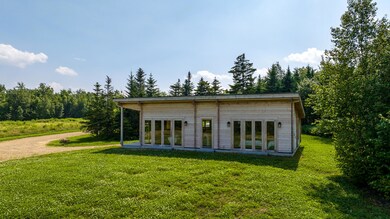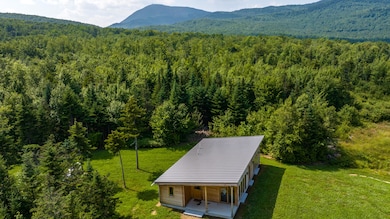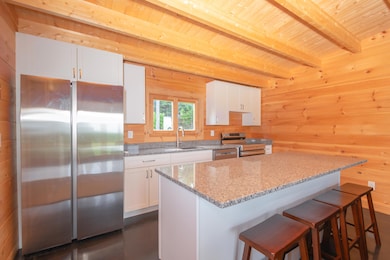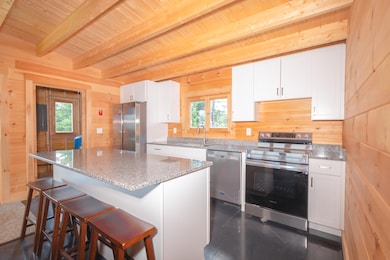14 Farm's Edge Rd Temple, ME 04984
Estimated payment $3,532/month
Highlights
- Nearby Water Access
- Scenic Views
- Wooded Lot
- New Construction
- Contemporary Architecture
- Main Floor Bedroom
About This Home
MOUNTAIN VIEW HAVEN....Experience modern comfort and timeless design in this newly built (2024) Scandinavian-style home nestled on 15.5 private acres in Temple, Maine. This high-efficiency, single-story home features clean lines, minimalist finishes, and an open-concept kitchen and living area that create a bright and welcoming atmosphere. Fully furnished, comes with 2 bedrooms and 1 bathroom, it's the perfect blend of simplicity and functionality. Step onto the spacious farmer's porch and take in panoramic views of the Mt. Blue mountain range—ideal for peaceful mornings or sunset unwinding. A gravel driveway is already in place, offering easy access to your own serene retreat surrounded by nature. Whether you're looking for a year-round residence or a quiet getaway, this property delivers exceptional style, privacy, and views.
Located within the Mountain View Association, the property includes year-round road maintenance, snow removal, seasonal grading, and access to ATV trails, making it a true four-season retreat. Just 10 miles to Farmington for shopping, dining, and medical services, and less than an hour to both Sugarloaf and Saddleback ski resorts. Outdoor enthusiasts will appreciate the proximity to Mt. Blue State Park and a vast network of hiking, snowmobile, and ATV trails. A scenic overlook nearby even offers glimpses of Mt. Washington.
Whether you're seeking a peaceful year-round residence, a weekend escape, or a basecamp for outdoor adventure—this one-of-a-kind home checks all the boxes.
Listing Agent
L&S Realty Brokerage Email: sgirouard1961@gmail.com Listed on: 07/28/2025
Home Details
Home Type
- Single Family
Year Built
- Built in 2024 | New Construction
Lot Details
- 15.6 Acre Lot
- Property fronts a private road
- Dirt Road
- Street terminates at a dead end
- Rural Setting
- Level Lot
- Open Lot
- Wooded Lot
- Property is zoned Rural
HOA Fees
- $83 Monthly HOA Fees
Property Views
- Scenic Vista
- Woods
- Mountain
Home Design
- Contemporary Architecture
- Slab Foundation
- Wood Frame Construction
- Metal Roof
- Wood Siding
Interior Spaces
- 1,000 Sq Ft Home
- Concrete Flooring
Kitchen
- Electric Range
- Dishwasher
- Kitchen Island
- Granite Countertops
Bedrooms and Bathrooms
- 2 Bedrooms
- Main Floor Bedroom
- 1 Full Bathroom
- Shower Only
Laundry
- Laundry on main level
- Washer and Dryer Hookup
Parking
- Gravel Driveway
- On-Site Parking
Outdoor Features
- Nearby Water Access
- River Nearby
- Porch
Utilities
- Cooling Available
- Heating System Uses Propane
- Heat Pump System
- Radiant Heating System
- Private Water Source
- Well
- Tankless Water Heater
- Water Heated On Demand
- Septic System
- Septic Design Available
- Private Sewer
Listing and Financial Details
- Legal Lot and Block 14 / Lot 2
- Assessor Parcel Number 14MountainViewWestRoadTemple04984
Community Details
Overview
- Mountain View Association Subdivision
- The community has rules related to deed restrictions
Amenities
- Community Storage Space
Map
Home Values in the Area
Average Home Value in this Area
Property History
| Date | Event | Price | List to Sale | Price per Sq Ft |
|---|---|---|---|---|
| 07/28/2025 07/28/25 | For Sale | $550,000 | -- | $550 / Sq Ft |
Source: Maine Listings
MLS Number: 1632055
- 11W Mountain View Dr
- 10 Moose Alley Rd
- 257 Mountain View Rd
- Lot#9 East Moose Alley Rd
- 7E Mountain View Dr
- Lot 5 Mountain View Dr
- 1000 Mountain View Extension Row
- 4W Mountain View Dr
- 2E Mountain View Dr
- 58 Jenkins Rd
- 264 Day Mountain Rd
- 149 Day Mountain Rd
- 297 Intervale Rd
- Lot 015 Intervale Rd
- 147 Mitchell Brook Rd
- Lot 18 Iisalo Rd
- 0 Cherry Hill Rd Unit 1609535
- 23 Cummings Hill Rd
- 90 Orchard Hill Rd
- Lot 023-A Oak Hill Rd
- 114 Perham St Unit 114 Perham St., 2nd Fl
- 138 High St Unit C
- 219 Carrabassett Rd
- 58 Falmouth St Unit 3
- 525 Waldo St Unit U1
- 525 Waldo St Unit U3
- 326 Hancock St
- 104 Main St Unit 2
- 70 Church St
- 10 Trista Ln
- 79 Main St Unit 1
- 1506 Federal Rd Unit 1
- 1699 Main St
- 38 Heron Cove Ln
- 316 Redcedar Ln
- 1020 Summerhaven Rd

