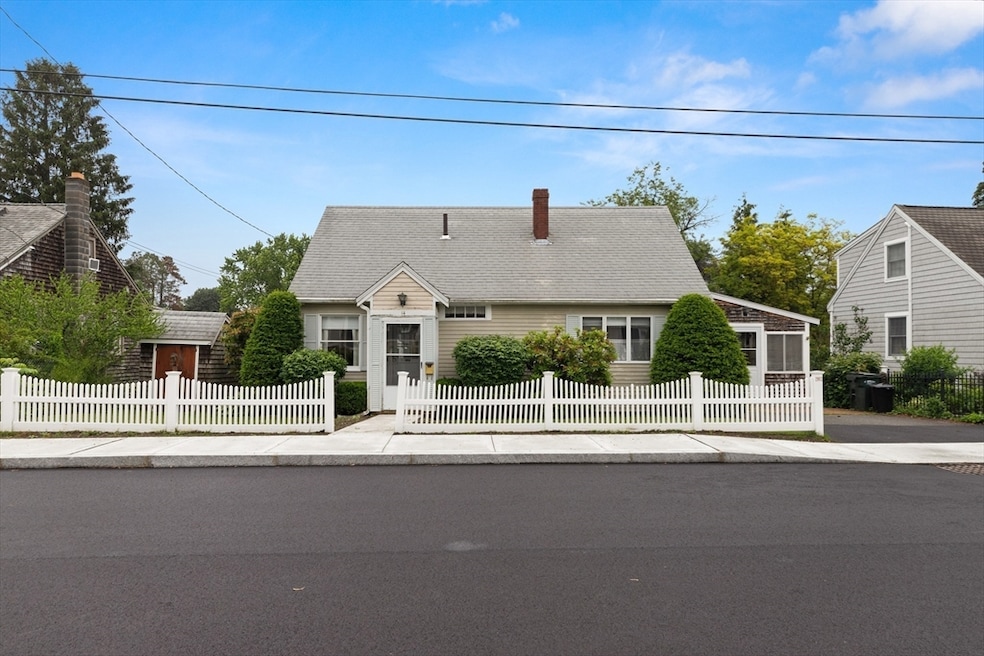14 Farrell St Newburyport, MA 01950
Estimated payment $4,403/month
Highlights
- Marina
- Medical Services
- Property is near public transit
- Newburyport High School Rated A-
- Cape Cod Architecture
- Wood Flooring
About This Home
ATTENTION CONTRACTORS AND ENERGETIC AMBITIOUS BUYERS!! Located in a very convenient area of Newburyport, close to everything, This Cape Cod style house has been the home to a wonderful family for many a years, having their children grow up in this wonderful neighborhood. All the local schools are close by making life easier for the parents to transport them to and from activities when needed. This home is in need of total rehab, but you have the location, location, location which is the most important component of a any good real estate investment. Plus, the Anna Jaques Hospital is just around the corner at the end of the street. First showings at an OPEN HOUSE Saturday June 21st from 12:00-2:00
Home Details
Home Type
- Single Family
Est. Annual Taxes
- $6,455
Year Built
- Built in 1948
Lot Details
- 5,227 Sq Ft Lot
- Fenced Yard
- Cleared Lot
Home Design
- 1,224 Sq Ft Home
- Cape Cod Architecture
- Block Foundation
- Slab Foundation
- Frame Construction
- Shingle Roof
Flooring
- Wood
- Carpet
- Vinyl
Bedrooms and Bathrooms
- 3 Bedrooms
- Primary Bedroom on Main
- 1 Full Bathroom
Basement
- Walk-Out Basement
- Basement Fills Entire Space Under The House
Parking
- 2 Car Parking Spaces
- Driveway
- Paved Parking
- Open Parking
- Off-Street Parking
Outdoor Features
- Enclosed Patio or Porch
Location
- Property is near public transit
- Property is near schools
Schools
- Bresnahan Elementary School
- Molin Middle School
- Newburyport High School
Utilities
- No Cooling
- Heating System Uses Oil
- Baseboard Heating
- 110 Volts
- Electric Water Heater
Listing and Financial Details
- Assessor Parcel Number 2087038
Community Details
Overview
- No Home Owners Association
Amenities
- Medical Services
- Shops
Recreation
- Marina
- Jogging Path
- Bike Trail
Map
Home Values in the Area
Average Home Value in this Area
Tax History
| Year | Tax Paid | Tax Assessment Tax Assessment Total Assessment is a certain percentage of the fair market value that is determined by local assessors to be the total taxable value of land and additions on the property. | Land | Improvement |
|---|---|---|---|---|
| 2025 | $6,456 | $673,900 | $418,600 | $255,300 |
| 2024 | $6,118 | $613,600 | $380,500 | $233,100 |
| 2023 | $5,806 | $540,600 | $330,900 | $209,700 |
| 2022 | $5,340 | $444,600 | $275,700 | $168,900 |
| 2021 | $5,222 | $413,100 | $250,700 | $162,400 |
| 2020 | $5,171 | $402,700 | $250,700 | $152,000 |
| 2019 | $5,125 | $391,800 | $250,700 | $141,100 |
| 2018 | $4,959 | $374,000 | $238,700 | $135,300 |
| 2017 | $4,800 | $356,900 | $227,400 | $129,500 |
| 2016 | $4,555 | $340,200 | $207,100 | $133,100 |
| 2015 | $4,364 | $327,100 | $207,100 | $120,000 |
Property History
| Date | Event | Price | Change | Sq Ft Price |
|---|---|---|---|---|
| 08/10/2025 08/10/25 | Pending | -- | -- | -- |
| 06/19/2025 06/19/25 | For Sale | $715,000 | -- | $584 / Sq Ft |
Purchase History
| Date | Type | Sale Price | Title Company |
|---|---|---|---|
| Quit Claim Deed | -- | None Available | |
| Quit Claim Deed | -- | None Available |
Source: MLS Property Information Network (MLS PIN)
MLS Number: 73393955
APN: NEWP-000041-000063
- 14 Norman Ave
- 2 Hunter Dr
- 15 Howard St
- 30 Oakland St Unit 2
- 26 Oakland St
- 138 Low St
- 347 High St
- 6 Summit Place
- 3 Rogers Ct
- 286 Merrimac St Unit B
- 30 Alberta Ave
- 27 Warren St Unit 1
- 217 Merrimac St Unit 1
- 16 Wildwood Dr
- 22 Kent St Unit 1
- 16 Plummer Ave
- 9 Chase St
- 11 Congress St
- 14 Dexter Ln Unit 1
- 182 Merrimac St Unit 1







