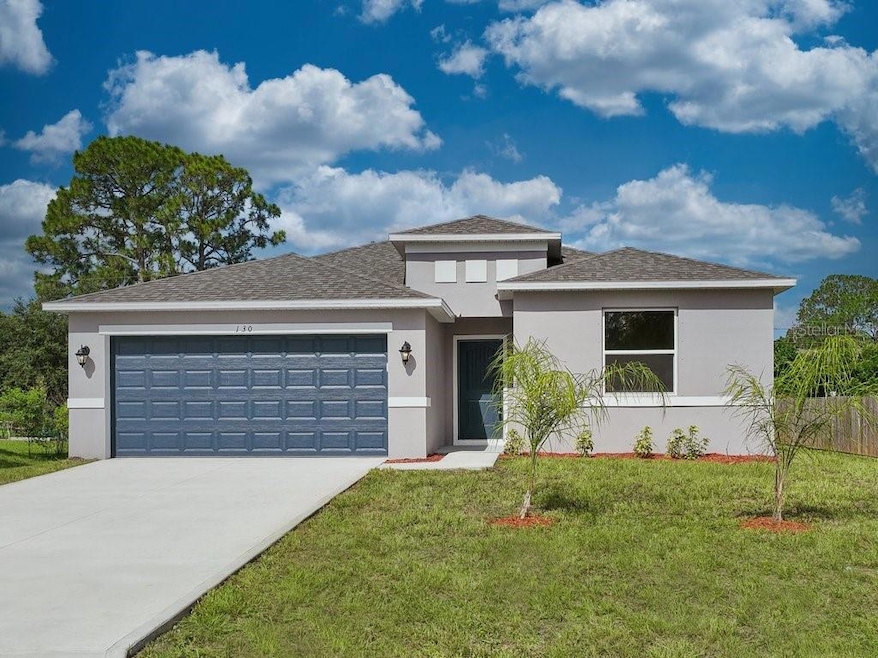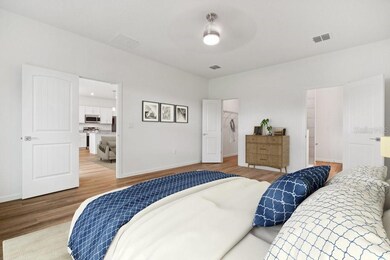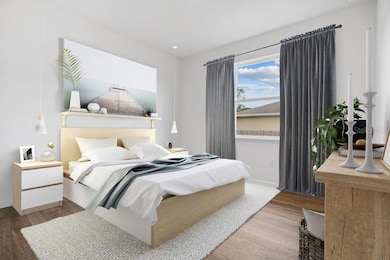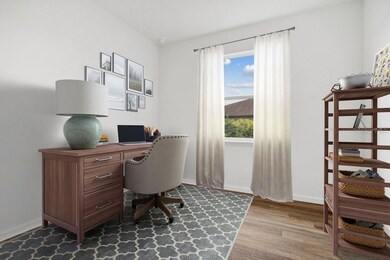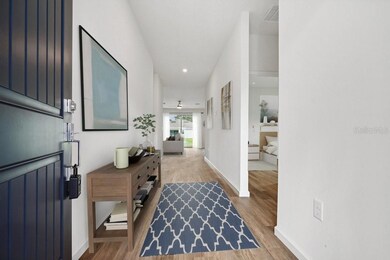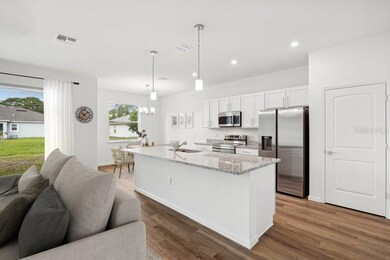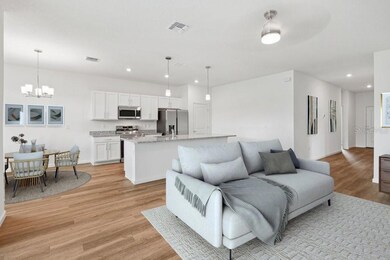14 Fenwood Ln Palm Coast, FL 32137
Estimated payment $1,981/month
Highlights
- Under Construction
- Open Floorplan
- Solid Surface Countertops
- Old Kings Elementary School Rated A-
- Main Floor Primary Bedroom
- No HOA
About This Home
Under Construction. MOVE-IN READY HOME! This brand-new construction home offers the perfect blend of elegance, comfort, and modern convenience. Designed with durable block and stucco construction, this open floor plan features 4 bedrooms, 2 baths, and 1,801 sq. ft. of thoughtfully designed living space. Soaring 9'4" ceilings throughout the home create an airy, spacious feel. Enjoy the Florida outdoors with a 6’ x12’ covered porch. The stylish 36” North Point Hattaras white cabinets are beautifully complemented by quartz Calcutta countertops, adding a touch of sophistication to the kitchen. Luxury vinyl plank flooring flows seamlessly throughout the entire home, offering both durability and style. A stainless-steel appliance package is INCLUDED, featuring a 24.3 cubic foot side-by-side refrigerator with a built-in ice maker, a 30” freestanding smooth-top electric range, a 1.6 cubic foot over-the-range microwave, and a dishwasher - everything you need for a fully equipped kitchen! For added peace of mind, your purchase includes a 2-10 Builder’s Warranty. NOTE: Photos are for example purposes only
Listing Agent
INB REALTY LLC Brokerage Phone: 855-694-6634 License #3433443 Listed on: 11/09/2025
Home Details
Home Type
- Single Family
Est. Annual Taxes
- $683
Year Built
- Built in 2025 | Under Construction
Lot Details
- 10,019 Sq Ft Lot
- Northwest Facing Home
- Property is zoned SFR3
Parking
- 2 Car Attached Garage
Home Design
- Home is estimated to be completed on 11/15/25
- Block Foundation
- Slab Foundation
- Shingle Roof
- Concrete Siding
- Block Exterior
- Stucco
Interior Spaces
- 1,801 Sq Ft Home
- Open Floorplan
- Sliding Doors
- Living Room
- Dining Room
- Luxury Vinyl Tile Flooring
- Laundry closet
Kitchen
- Range
- Microwave
- Dishwasher
- Solid Surface Countertops
- Disposal
Bedrooms and Bathrooms
- 4 Bedrooms
- Primary Bedroom on Main
- Walk-In Closet
- 2 Full Bathrooms
Utilities
- Central Heating and Cooling System
- Thermostat
- Sewer Holding Tank
- Phone Available
- Cable TV Available
Community Details
- No Home Owners Association
- Built by INB Homes
- Palm Coast Sec 09 Subdivision, Emerald Floorplan
Listing and Financial Details
- Visit Down Payment Resource Website
- Legal Lot and Block 7 / 35
- Assessor Parcel Number 07-11-31-7009-00350-0070
Map
Home Values in the Area
Average Home Value in this Area
Tax History
| Year | Tax Paid | Tax Assessment Tax Assessment Total Assessment is a certain percentage of the fair market value that is determined by local assessors to be the total taxable value of land and additions on the property. | Land | Improvement |
|---|---|---|---|---|
| 2024 | $652 | $49,500 | $49,500 | -- |
| 2023 | $652 | $29,282 | $0 | $0 |
| 2022 | $645 | $51,500 | $51,500 | $0 |
| 2021 | $488 | $27,000 | $27,000 | $0 |
| 2020 | $435 | $22,000 | $22,000 | $0 |
| 2019 | $440 | $22,000 | $22,000 | $0 |
| 2018 | $428 | $21,000 | $21,000 | $0 |
| 2017 | $407 | $20,000 | $20,000 | $0 |
| 2016 | $383 | $18,150 | $0 | $0 |
| 2015 | $364 | $16,500 | $0 | $0 |
| 2014 | $312 | $15,000 | $0 | $0 |
Property History
| Date | Event | Price | List to Sale | Price per Sq Ft | Prior Sale |
|---|---|---|---|---|---|
| 11/09/2025 11/09/25 | For Sale | $364,990 | +367.9% | $203 / Sq Ft | |
| 12/04/2024 12/04/24 | Sold | $78,000 | +1.3% | -- | View Prior Sale |
| 10/06/2024 10/06/24 | Pending | -- | -- | -- | |
| 10/05/2024 10/05/24 | For Sale | $77,000 | -- | -- |
Purchase History
| Date | Type | Sale Price | Title Company |
|---|---|---|---|
| Special Warranty Deed | $100 | Baldwin Park Title | |
| Special Warranty Deed | $100 | Baldwin Park Title | |
| Warranty Deed | $78,000 | Baldwin Park Title | |
| Quit Claim Deed | $100 | None Listed On Document |
Mortgage History
| Date | Status | Loan Amount | Loan Type |
|---|---|---|---|
| Open | $2,131,400 | Construction | |
| Closed | $2,131,400 | Construction |
Source: Stellar MLS
MLS Number: O6359154
APN: 07-11-31-7009-00350-0070
- 53 Fenwick Ln
- 117 Fenimore Ln
- 124 Fenimore Ln
- 8 Fellowship Dr
- 3 Fenwood Ln
- 17 Faircastle Ln
- 1 Fairchild Ln
- 36 Faircastle Ln
- 17 Ferngate Ln
- 31 Fallen Oak Ln
- 3 Crabtree Ct
- 14 Fairbank Ln
- 47 Fieldstone Ln
- 5 Colorado Dr
- 19 Crabtree Ct
- 32 Fernon Ln
- 38 Fallwood Ln
- 33 Ferber Ln
- 5 Columbia Ln
- 56 Columbia Ln
- 33 Fenwick Ln
- 47 Fenimore Ln
- 160 Fenimore Ln Unit B
- 67 Flemingwood Ln
- 56 Columbia Ln
- 47 Flemingwood Ln
- 21 Columbia Ln Unit A
- 34 Fallon Ln
- 59 Fallen Oak Ln
- 59 Fallen Oak Ln Unit ID1261618P
- 13 Clear Ct
- 10 Falls Place
- 87 Fieldstone Ln Unit A
- 61 Farmsworth Dr
- 48 Felwood Ln
- 16 Fayy Ln
- 18 Covington Ln
- 48 Firethorn Ln
- 10 Comet Ct
- 23 Birchwood Dr
