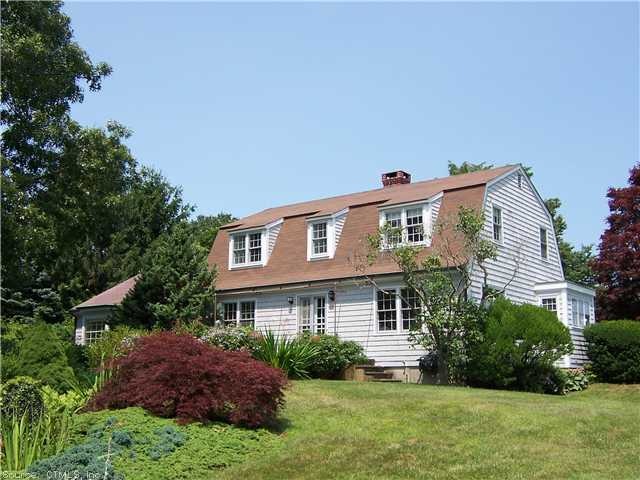
14 Findlay Way Stonington, CT 06378
Highlights
- 1.03 Acre Lot
- Colonial Architecture
- 1 Fireplace
- Mystic Middle School Rated A-
- Attic
- Cul-De-Sac
About This Home
As of October 2014High and dry cul-de-sac location for this solid gambrel colonial with expansive views over stonington and beyond. Plenty of room for family and guests with 4/5 br (including first floor mbr).Acre of land for gardens and recreation. Great value!!
Last Agent to Sell the Property
Berkshire Hathaway NE Prop. License #RES.0088067 Listed on: 05/14/2014

Home Details
Home Type
- Single Family
Est. Annual Taxes
- $6,935
Year Built
- Built in 1960
Lot Details
- 1.03 Acre Lot
- Cul-De-Sac
- Garden
Home Design
- Colonial Architecture
- Wood Siding
- Shingle Siding
Interior Spaces
- 2,625 Sq Ft Home
- 1 Fireplace
- Unfinished Basement
- Crawl Space
- Storage In Attic
Kitchen
- Oven or Range
- Cooktop
- Dishwasher
Bedrooms and Bathrooms
- 4 Bedrooms
- 3 Full Bathrooms
Parking
- 2 Car Attached Garage
- Driveway
Schools
- Dean's Mill Elementary School
- Mystic Middle School
- Stonington High School
Utilities
- Radiator
- Heating System Uses Oil
- Heating System Uses Oil Above Ground
- Private Company Owned Well
- Electric Water Heater
- Cable TV Available
Ownership History
Purchase Details
Purchase Details
Home Financials for this Owner
Home Financials are based on the most recent Mortgage that was taken out on this home.Purchase Details
Similar Homes in the area
Home Values in the Area
Average Home Value in this Area
Purchase History
| Date | Type | Sale Price | Title Company |
|---|---|---|---|
| Warranty Deed | $850,000 | None Available | |
| Warranty Deed | $850,000 | None Available | |
| Warranty Deed | $442,500 | -- | |
| Warranty Deed | $442,500 | -- | |
| Executors Deed | $331,000 | -- | |
| Executors Deed | $331,000 | -- |
Mortgage History
| Date | Status | Loan Amount | Loan Type |
|---|---|---|---|
| Previous Owner | $410,000 | Balloon | |
| Previous Owner | $75,000 | Unknown | |
| Previous Owner | $430,000 | Unknown | |
| Previous Owner | $398,250 | No Value Available |
Property History
| Date | Event | Price | Change | Sq Ft Price |
|---|---|---|---|---|
| 04/21/2025 04/21/25 | For Sale | $1,459,000 | +229.7% | $534 / Sq Ft |
| 10/20/2014 10/20/14 | Sold | $442,500 | -15.7% | $169 / Sq Ft |
| 09/18/2014 09/18/14 | Pending | -- | -- | -- |
| 05/14/2014 05/14/14 | For Sale | $525,000 | -- | $200 / Sq Ft |
Tax History Compared to Growth
Tax History
| Year | Tax Paid | Tax Assessment Tax Assessment Total Assessment is a certain percentage of the fair market value that is determined by local assessors to be the total taxable value of land and additions on the property. | Land | Improvement |
|---|---|---|---|---|
| 2025 | $11,097 | $572,600 | $258,500 | $314,100 |
| 2024 | $10,650 | $572,600 | $258,500 | $314,100 |
| 2023 | $10,593 | $572,600 | $258,500 | $314,100 |
| 2022 | $9,528 | $382,500 | $193,000 | $189,500 |
| 2021 | $9,616 | $383,100 | $193,600 | $189,500 |
| 2020 | $9,428 | $383,100 | $193,600 | $189,500 |
| 2019 | $9,428 | $383,100 | $193,600 | $189,500 |
| 2018 | $9,129 | $383,100 | $193,600 | $189,500 |
| 2017 | $8,173 | $340,100 | $155,000 | $185,100 |
| 2016 | $7,945 | $340,100 | $155,000 | $185,100 |
| 2015 | $7,561 | $339,500 | $154,400 | $185,100 |
| 2014 | $7,208 | $339,500 | $154,400 | $185,100 |
Agents Affiliated with this Home
-

Seller's Agent in 2025
Amy Swan
Berkshire Hathaway Home Services
(860) 908-2568
4 in this area
39 Total Sales
-

Seller Co-Listing Agent in 2025
Ann Burgess
Berkshire Hathaway Home Services
(860) 705-3133
13 in this area
38 Total Sales
-

Buyer's Agent in 2014
Melinda Carlisle
Compass Connecticut, LLC
(860) 572-9099
21 in this area
48 Total Sales
Map
Source: SmartMLS
MLS Number: E276104
APN: STON-000125-000001-000011
- 16 Montauk Ave
- 66 Collins Rd
- 59 Montauk Ave
- 64 Lords Hill Rd
- 174 Montauk Ave
- 27 Wilbur Rd
- 140 Flanders Rd
- 236 Mistuxet Ave
- 62 Quanaduck Rd
- 59 Cove Rd
- 262 Cove Rd
- 12 Quanaduck Cove Ct Unit 12
- 186 Flanders Rd
- 2 Quanaduck Cove Ct
- 17 Langworthy Ave
- 45 Quanaduck Rd
- 19 Lindberg Rd
- 20 Lambs Way
- 5 James St
- 5 Quarry Rd
