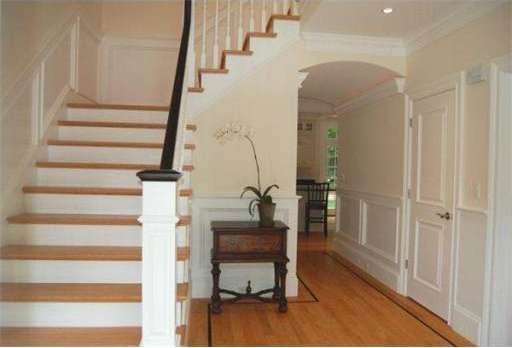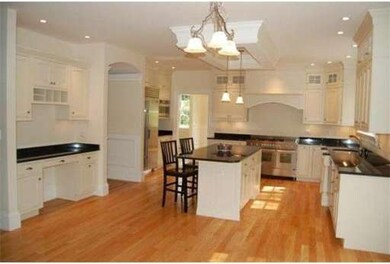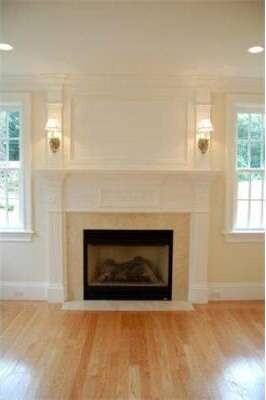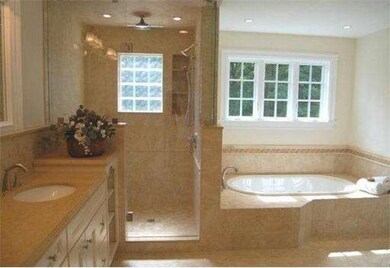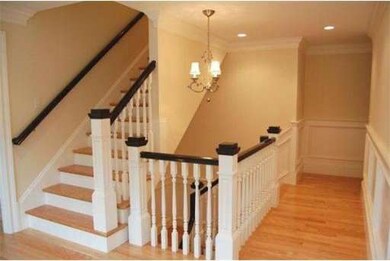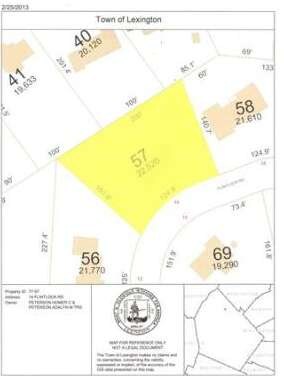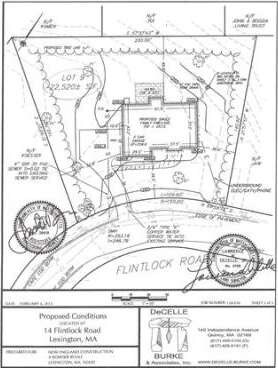
14 Flintlock Rd Lexington, MA 02420
North Lexington NeighborhoodAbout This Home
As of July 2025SHOWING FOR BACK-UP OFFERS until P&S is signed: Offer to purchase has been accepted. Outstanding NEW CONSTRUCTION being built on half acre+ by premier local builder with attention to detail. Elegant fireplace in MBR. High ceilings. Wood floors. 5 bedroom, 4.5 bath. High-end gas appliances in fab granite/SS and Wolf/SubZero kitchen opening to patio & family room w fireplace. Excellent location & value! Flat lot very near desirable Diamond Middle & New Estabrook Elementary. Only 1.5 miles to town.
Last Agent to Sell the Property
Priscilla Dwyer
William Raveis R.E. & Home Services License #449529609 Listed on: 02/22/2013
Home Details
Home Type
Single Family
Est. Annual Taxes
$29,156
Year Built
2013
Lot Details
0
Listing Details
- Lot Description: Level
- Special Features: NewHome
- Property Sub Type: Detached
- Year Built: 2013
Interior Features
- Has Basement: Yes
- Fireplaces: 3
- Primary Bathroom: Yes
- Number of Rooms: 12
- Amenities: Public Transportation, Shopping, Park, Walk/Jog Trails, Bike Path, Conservation Area, House of Worship, Public School
- Electric: 200 Amps
- Energy: Prog. Thermostat
- Flooring: Wood, Tile, Stone / Slate
- Insulation: Full, Fiberglass
- Interior Amenities: Central Vacuum
- Basement: Full
- Bedroom 2: Second Floor, 13X12
- Bedroom 3: Second Floor, 13X13
- Bedroom 4: Second Floor, 15X12
- Bedroom 5: Third Floor, 15X13
- Bathroom #1: First Floor
- Bathroom #2: Second Floor
- Bathroom #3: Third Floor, 9X9
- Kitchen: First Floor, 26X16
- Laundry Room: Second Floor, 9X11
- Living Room: First Floor, 13X16
- Master Bedroom: Second Floor, 24X16
- Master Bedroom Description: Bathroom - Full, Fireplace, Closet - Walk-in, Flooring - Hardwood
- Dining Room: First Floor, 16X13
- Family Room: First Floor, 23X16
Exterior Features
- Exterior: Clapboard
- Exterior Features: Porch, Patio, Sprinkler System
- Foundation: Poured Concrete
Garage/Parking
- Garage Parking: Attached, Garage Door Opener, Storage, Insulated
- Garage Spaces: 2
- Parking: Paved Driveway
- Parking Spaces: 4
Utilities
- Heat Zones: 4
- Hot Water: Propane Gas
- Utility Connections: for Gas Range, for Electric Oven, for Gas Dryer, Washer Hookup
Ownership History
Purchase Details
Home Financials for this Owner
Home Financials are based on the most recent Mortgage that was taken out on this home.Purchase Details
Home Financials for this Owner
Home Financials are based on the most recent Mortgage that was taken out on this home.Purchase Details
Home Financials for this Owner
Home Financials are based on the most recent Mortgage that was taken out on this home.Purchase Details
Home Financials for this Owner
Home Financials are based on the most recent Mortgage that was taken out on this home.Similar Homes in Lexington, MA
Home Values in the Area
Average Home Value in this Area
Purchase History
| Date | Type | Sale Price | Title Company |
|---|---|---|---|
| Deed | $2,702,000 | -- | |
| Not Resolvable | $1,575,000 | -- | |
| Not Resolvable | $1,575,000 | -- | |
| Not Resolvable | $575,000 | -- | |
| Deed | -- | -- | |
| Deed | -- | -- |
Mortgage History
| Date | Status | Loan Amount | Loan Type |
|---|---|---|---|
| Previous Owner | $1,000,000 | Purchase Money Mortgage | |
| Previous Owner | $1,096,250 | Purchase Money Mortgage | |
| Previous Owner | $675,000 | Reverse Mortgage Home Equity Conversion Mortgage |
Property History
| Date | Event | Price | Change | Sq Ft Price |
|---|---|---|---|---|
| 07/22/2025 07/22/25 | Sold | $2,702,000 | +4.0% | $587 / Sq Ft |
| 05/20/2025 05/20/25 | Pending | -- | -- | -- |
| 05/14/2025 05/14/25 | For Sale | $2,599,000 | +65.0% | $565 / Sq Ft |
| 08/28/2013 08/28/13 | Sold | $1,575,000 | -0.9% | $342 / Sq Ft |
| 06/02/2013 06/02/13 | Pending | -- | -- | -- |
| 02/22/2013 02/22/13 | For Sale | $1,589,000 | -- | $345 / Sq Ft |
Tax History Compared to Growth
Tax History
| Year | Tax Paid | Tax Assessment Tax Assessment Total Assessment is a certain percentage of the fair market value that is determined by local assessors to be the total taxable value of land and additions on the property. | Land | Improvement |
|---|---|---|---|---|
| 2025 | $29,156 | $2,384,000 | $902,000 | $1,482,000 |
| 2024 | $28,249 | $2,306,000 | $859,000 | $1,447,000 |
| 2023 | $26,351 | $2,027,000 | $781,000 | $1,246,000 |
| 2022 | $25,627 | $1,857,000 | $710,000 | $1,147,000 |
| 2021 | $25,701 | $1,786,000 | $647,000 | $1,139,000 |
| 2020 | $9,525 | $1,699,000 | $647,000 | $1,052,000 |
| 2019 | $8,389 | $1,653,000 | $616,000 | $1,037,000 |
| 2018 | $22,551 | $1,577,000 | $587,000 | $990,000 |
| 2017 | $22,373 | $1,544,000 | $574,000 | $970,000 |
| 2016 | $22,061 | $1,511,000 | $523,000 | $988,000 |
| 2015 | $21,205 | $1,427,000 | $476,000 | $951,000 |
| 2014 | $15,107 | $974,000 | $432,000 | $542,000 |
Agents Affiliated with this Home
-
Harshini Joshi

Seller's Agent in 2025
Harshini Joshi
Keller Williams Realty Boston Northwest
(203) 470-7014
6 in this area
62 Total Sales
-
Ning Sun

Buyer's Agent in 2025
Ning Sun
United Real Estate, LLC
(781) 386-7257
27 in this area
252 Total Sales
-
P
Seller's Agent in 2013
Priscilla Dwyer
William Raveis R.E. & Home Services
-
Judith Ober

Buyer's Agent in 2013
Judith Ober
Berkshire Hathaway HomeServices Commonwealth Real Estate
(781) 910-3283
34 Total Sales
Map
Source: MLS Property Information Network (MLS PIN)
MLS Number: 71485198
APN: LEXI-000077-000000-000057
