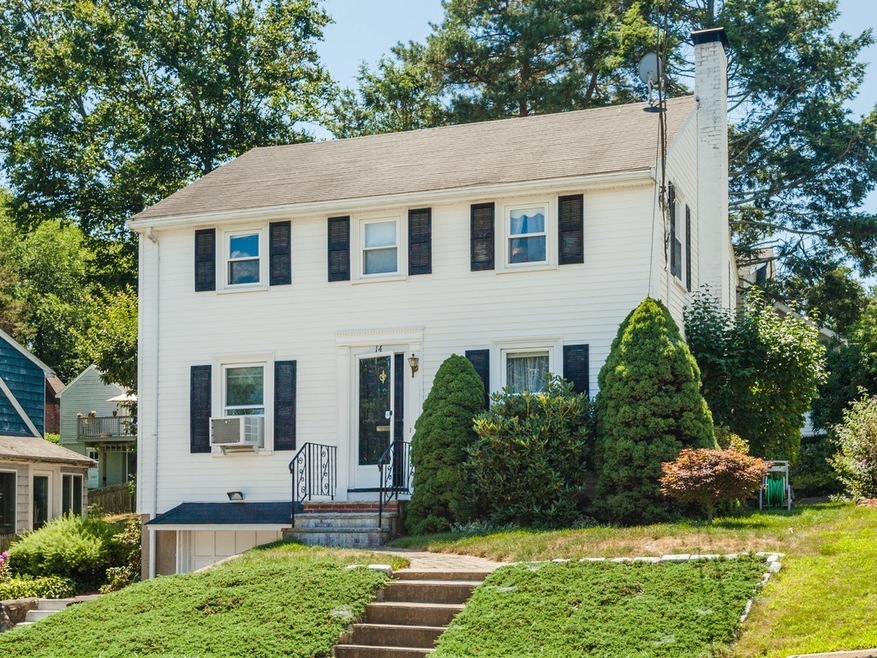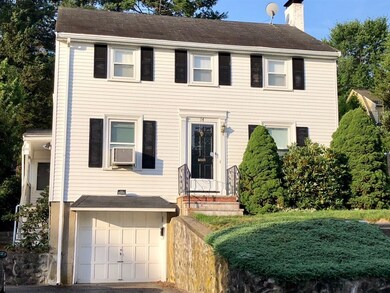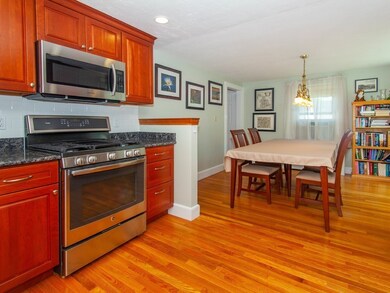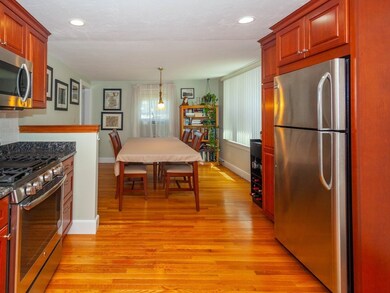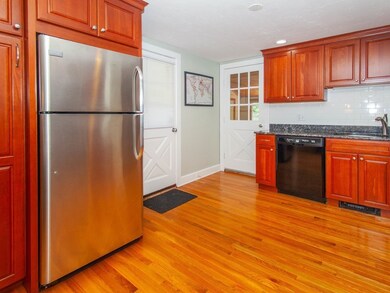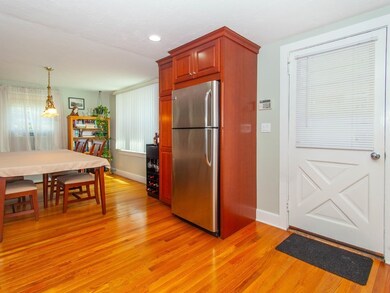
14 Florence Rd Waltham, MA 02453
Cedarwood NeighborhoodHighlights
- Landscaped Professionally
- Patio
- Heating System Uses Steam
- Wood Flooring
- Electric Baseboard Heater
About This Home
As of October 2023HIGHLY DESIRABLE CEDARWOOD COMMUNITY! Pristine Expanded Center Entrance Colonial featuring NEW 2015 Granite & Cherry Kitchen with Stainless Steel Appliances Open to Formal Diningroom, Huge Front to Back Fireplaced Livingroom with New Recessed Lighting, 1st Floor Cathedral Ceiling Sunroom, Rear Den with 1/2 Bath (could be used as 4th bedroom, Oversized Master Bedroom with Dual Closets, Younger Windows, Newer 2013 Heating System, Newer 100 Amp Electrical, Pull Down Attic Storage, Terraced Yard with Patio, Garage, and More! Convenient to Rt. 128, Mass Pike, Commuter Rail, MBTA, Restaurants, and Shopping.
Home Details
Home Type
- Single Family
Est. Annual Taxes
- $6,743
Year Built
- Built in 1940
Lot Details
- Year Round Access
- Landscaped Professionally
Parking
- 1 Car Garage
Kitchen
- Range
- Microwave
- Dishwasher
- Disposal
Utilities
- Electric Baseboard Heater
- Heating System Uses Steam
- Heating System Uses Gas
- Natural Gas Water Heater
Additional Features
- Wood Flooring
- Patio
- Basement
Ownership History
Purchase Details
Purchase Details
Similar Homes in Waltham, MA
Home Values in the Area
Average Home Value in this Area
Purchase History
| Date | Type | Sale Price | Title Company |
|---|---|---|---|
| Deed | $349,000 | -- | |
| Deed | $190,000 | -- |
Mortgage History
| Date | Status | Loan Amount | Loan Type |
|---|---|---|---|
| Open | $726,000 | Purchase Money Mortgage | |
| Closed | $100,000 | Stand Alone Refi Refinance Of Original Loan | |
| Closed | $465,000 | Stand Alone Refi Refinance Of Original Loan | |
| Closed | $472,000 | New Conventional | |
| Closed | $294,000 | No Value Available | |
| Closed | $165,000 | No Value Available |
Property History
| Date | Event | Price | Change | Sq Ft Price |
|---|---|---|---|---|
| 10/16/2023 10/16/23 | Sold | $851,000 | +15.8% | $484 / Sq Ft |
| 09/18/2023 09/18/23 | Pending | -- | -- | -- |
| 09/11/2023 09/11/23 | For Sale | $735,000 | +24.6% | $418 / Sq Ft |
| 03/18/2019 03/18/19 | Sold | $590,000 | -1.7% | $335 / Sq Ft |
| 02/10/2019 02/10/19 | Pending | -- | -- | -- |
| 12/11/2018 12/11/18 | Price Changed | $599,900 | -1.6% | $341 / Sq Ft |
| 11/05/2018 11/05/18 | Price Changed | $609,900 | -1.6% | $347 / Sq Ft |
| 10/16/2018 10/16/18 | Price Changed | $619,900 | -1.6% | $352 / Sq Ft |
| 09/14/2018 09/14/18 | Price Changed | $629,900 | -2.3% | $358 / Sq Ft |
| 08/08/2018 08/08/18 | For Sale | $645,000 | -- | $366 / Sq Ft |
Tax History Compared to Growth
Tax History
| Year | Tax Paid | Tax Assessment Tax Assessment Total Assessment is a certain percentage of the fair market value that is determined by local assessors to be the total taxable value of land and additions on the property. | Land | Improvement |
|---|---|---|---|---|
| 2025 | $6,743 | $686,700 | $378,000 | $308,700 |
| 2024 | $6,525 | $676,900 | $371,000 | $305,900 |
| 2023 | $6,428 | $622,900 | $336,000 | $286,900 |
| 2022 | $6,470 | $580,800 | $308,000 | $272,800 |
| 2021 | $6,457 | $570,400 | $308,000 | $262,400 |
| 2020 | $6,311 | $528,100 | $287,000 | $241,100 |
| 2019 | $5,940 | $469,200 | $270,600 | $198,600 |
| 2018 | $5,326 | $428,000 | $250,600 | $177,400 |
| 2017 | $5,094 | $405,600 | $228,200 | $177,400 |
| 2016 | $4,913 | $401,400 | $224,000 | $177,400 |
| 2015 | $4,716 | $359,200 | $196,000 | $163,200 |
Agents Affiliated with this Home
-

Seller's Agent in 2023
Resco Homes
Gibson Sothebys International Realty
(617) 817-1813
1 in this area
140 Total Sales
-

Seller Co-Listing Agent in 2023
Timothy Deihl
Gibson Sothebys International Realty
(617) 817-1813
1 in this area
50 Total Sales
-
B
Buyer's Agent in 2023
Beth Sager Group
Keller Williams Realty Boston Northwest
(781) 862-2800
1 in this area
310 Total Sales
-

Seller's Agent in 2019
Hans Brings
Coldwell Banker Realty - Waltham
(617) 968-0022
21 in this area
478 Total Sales
Map
Source: MLS Property Information Network (MLS PIN)
MLS Number: 72375632
APN: WALT-000066-000003-000016
- 99 Villa St
- 29 Villa St
- 70 Fairmont Ave
- 61 Fiske Ave
- 80 Cabot St
- 129 Virginia Rd
- 15 Dorchester St
- 61 Boynton St
- 89 Overland Rd Unit 1
- 73 South St Unit 1
- 79-81 Vernon St
- 948 Main St Unit 105
- 89 Columbus Ave
- 75 Columbus Ave
- 12-14 Elson Rd
- 43-45 Wellington St Unit 2
- 39 Floyd St Unit 2
- 202 Bear Hill Rd
- 167 Charles St
- 87 Harvard St
