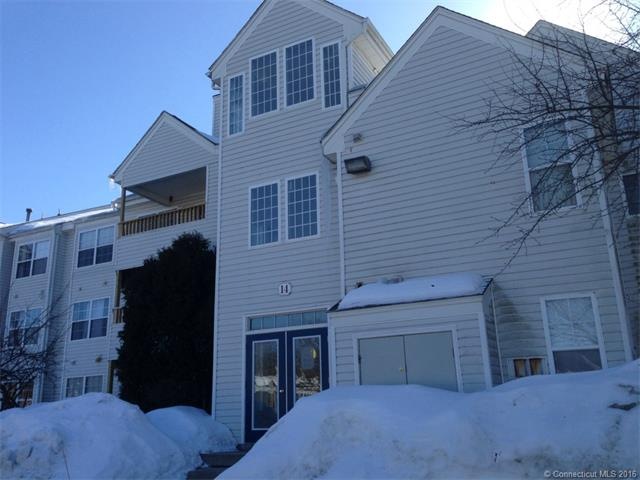
14 Forest Glen Cir Unit 3 Middletown, CT 06457
Westfield NeighborhoodHighlights
- Ranch Style House
- Patio
- Central Air
- 1 Fireplace
About This Home
As of December 2024MOVE-IN CONDITION, FIRST FLOOR UNIT IN DESIREABLE FOREST GLEN CONDOS! GRANITE KITCHEN W/ NEWER CABINETS & SS APPLIANCES; LIVING ROOM W/ FIREPLACE & CUSTOM BUILT MANTLE; MASTER BEDROOM W/ JACK & JILL ENTRY TO FULL BATHROOM W/NEWER VANITY; FRENCH DOORS; WALKOUT TO PRIVATE PATIO; BANK-OWNED PROPERTY IS TO BE SOLD IN "AS-IS" CONDITION.
Last Agent to Sell the Property
Chestnut Oak Associates License #REB.0790365 Listed on: 03/16/2015
Last Buyer's Agent
Michelle Urso
Coldwell Banker Realty License #RES.0797753
Property Details
Home Type
- Condominium
Est. Annual Taxes
- $2,435
Year Built
- Built in 1989
HOA Fees
- $298 Monthly HOA Fees
Parking
- 1 Parking Space
Home Design
- Ranch Style House
- Vinyl Siding
Interior Spaces
- 930 Sq Ft Home
- 1 Fireplace
Kitchen
- Oven or Range
- Microwave
Bedrooms and Bathrooms
- 2 Bedrooms
- 1 Full Bathroom
Outdoor Features
- Patio
Schools
- Pboe Elementary School
- Middletown High School
Utilities
- Central Air
- Heating System Uses Natural Gas
- Electric Water Heater
Community Details
- Association fees include grounds maintenance, property management, snow removal
- 100 Units
- Property managed by WHITE & KATZMAN
Ownership History
Purchase Details
Home Financials for this Owner
Home Financials are based on the most recent Mortgage that was taken out on this home.Purchase Details
Home Financials for this Owner
Home Financials are based on the most recent Mortgage that was taken out on this home.Purchase Details
Home Financials for this Owner
Home Financials are based on the most recent Mortgage that was taken out on this home.Purchase Details
Similar Home in Middletown, CT
Home Values in the Area
Average Home Value in this Area
Purchase History
| Date | Type | Sale Price | Title Company |
|---|---|---|---|
| Warranty Deed | $210,000 | None Available | |
| Warranty Deed | $210,000 | None Available | |
| Warranty Deed | $124,900 | -- | |
| Warranty Deed | $124,900 | -- | |
| Not Resolvable | $94,000 | -- | |
| Executors Deed | $150,000 | -- | |
| Executors Deed | $150,000 | -- |
Mortgage History
| Date | Status | Loan Amount | Loan Type |
|---|---|---|---|
| Open | $197,000 | Purchase Money Mortgage | |
| Closed | $197,000 | Purchase Money Mortgage | |
| Previous Owner | $98,000 | Purchase Money Mortgage | |
| Previous Owner | $70,500 | New Conventional | |
| Previous Owner | $25,000 | No Value Available |
Property History
| Date | Event | Price | Change | Sq Ft Price |
|---|---|---|---|---|
| 12/19/2024 12/19/24 | Sold | $210,000 | +2.4% | $226 / Sq Ft |
| 11/12/2024 11/12/24 | Pending | -- | -- | -- |
| 11/09/2024 11/09/24 | For Sale | $205,000 | +67.3% | $220 / Sq Ft |
| 05/31/2018 05/31/18 | Sold | $122,500 | -1.9% | $132 / Sq Ft |
| 04/16/2018 04/16/18 | Pending | -- | -- | -- |
| 04/11/2018 04/11/18 | For Sale | $124,900 | +32.9% | $134 / Sq Ft |
| 06/29/2015 06/29/15 | Sold | $94,000 | -5.9% | $101 / Sq Ft |
| 04/01/2015 04/01/15 | Pending | -- | -- | -- |
| 03/16/2015 03/16/15 | For Sale | $99,900 | -- | $107 / Sq Ft |
Tax History Compared to Growth
Tax History
| Year | Tax Paid | Tax Assessment Tax Assessment Total Assessment is a certain percentage of the fair market value that is determined by local assessors to be the total taxable value of land and additions on the property. | Land | Improvement |
|---|---|---|---|---|
| 2024 | $3,230 | $101,130 | $0 | $101,130 |
| 2023 | $3,038 | $101,130 | $0 | $101,130 |
| 2022 | $2,671 | $71,200 | $0 | $71,200 |
| 2021 | $2,665 | $71,200 | $0 | $71,200 |
| 2020 | $2,669 | $71,200 | $0 | $71,200 |
| 2019 | $2,683 | $71,200 | $0 | $71,200 |
| 2018 | $2,588 | $71,200 | $0 | $71,200 |
| 2017 | $2,640 | $74,460 | $0 | $74,460 |
| 2016 | $2,588 | $74,460 | $0 | $74,460 |
| 2015 | $2,533 | $74,460 | $0 | $74,460 |
| 2014 | $2,534 | $74,460 | $0 | $74,460 |
Agents Affiliated with this Home
-

Seller's Agent in 2024
Paula Fahy Ostop
William Raveis Real Estate
(860) 748-1845
1 in this area
222 Total Sales
-
T
Buyer's Agent in 2024
Tre Goodson
William Raveis Real Estate
(203) 453-0391
1 in this area
14 Total Sales
-
M
Seller's Agent in 2018
Michelle Urso
Coldwell Banker Realty
-
O
Buyer's Agent in 2018
Olivia Spiller
Executive Real Estate
-

Seller's Agent in 2015
Chris Colli
Chestnut Oak Associates
(860) 716-7168
97 Total Sales
Map
Source: SmartMLS
MLS Number: G10027232
APN: MTWN-000005-000000-000032-R003820
- 896 East St
- 157 Carriage Crossing Ln
- 136 Carriage Crossing Ln Unit 136
- 300 Carriage Crossing Ln Unit 300
- 323 Carriage Crossing Ln
- 289 Carriage Crossing Ln Unit 289
- 278 Carriage Crossing Ln Unit 278
- 52 Carriage Crossing Ln
- 235 Carriage Crossing Ln Unit 235
- 108 Carriage Crossing Ln Unit 108
- 8K Rising Trail Ct
- 23 Rising Trail Dr Unit C
- 36 Rising Trail Dr Unit 36
- 46 Rising Trail Dr
- 52 Rising Trail Dr
- 119 Burgundy Hill Ln
- 142 Burgundy Hill Ln
- 264 Burgundy Hill Ln
- 225 Burgundy Hill Ln
- 23 Falmouth Ct
