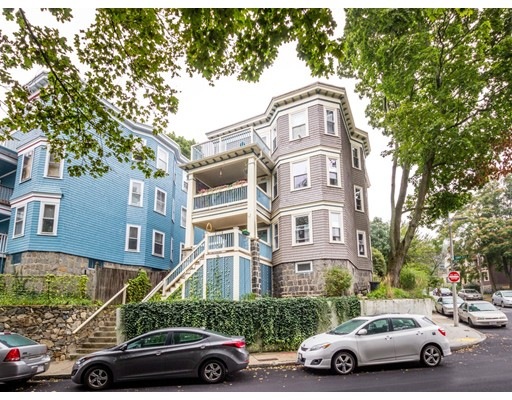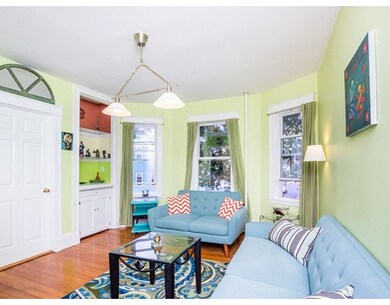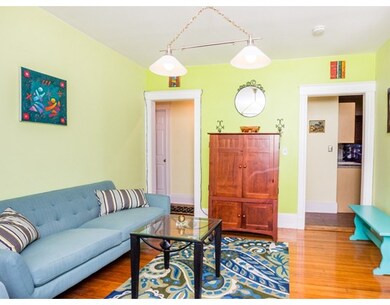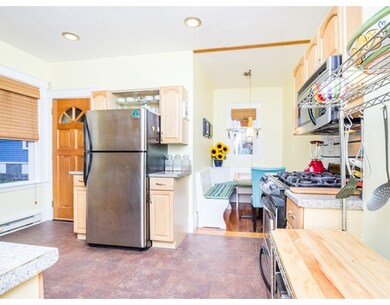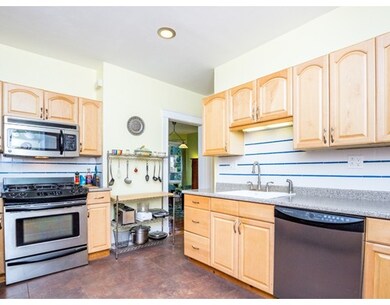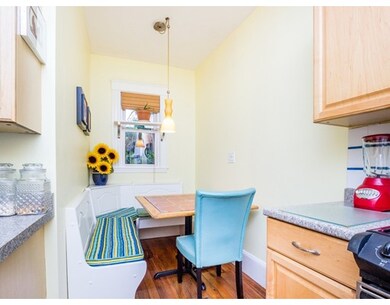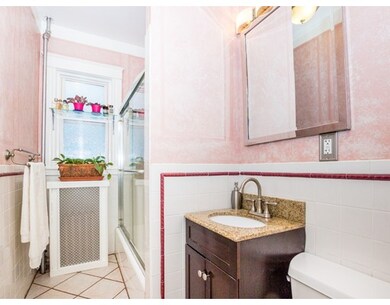
14 Forest Hills St Unit 2 Jamaica Plain, MA 02130
Jamaica Plain NeighborhoodAbout This Home
As of July 2025Why rent in JP? You can rent your 3rd bedroom to help with mortgage!!! Don’t miss this beautiful, move-in ready, three-bedroom condo! Sunny and freshly-painted, it features a spacious, stainless steel and maple kitchen with custom dining area. Details include front & back porches, built-in hutch, bay windows, hardwood floors, and modern lighting. Perched high above street level in a well-maintained, recently insulated building, other updates include renovated bath, gas heating system, new wiring, and replacement windows. Convenient Parkside location is close to Orange Line, Brewery, Southwest Corridor, and all that JP has to offer. (Buyer is relocating, and this unit can be delivered furnished.)
Property Details
Home Type
Condominium
Est. Annual Taxes
$5,415
Year Built
1905
Lot Details
0
Listing Details
- Unit Level: 2
- Unit Placement: Upper
- Property Type: Condominium/Co-Op
- CC Type: Condo
- Style: 2/3 Family
- Lead Paint: Unknown
- Year Built Description: Approximate
- Special Features: None
- Property Sub Type: Condos
- Year Built: 1905
Interior Features
- Has Basement: Yes
- Number of Rooms: 5
- Amenities: Public Transportation, Park, Walk/Jog Trails, Medical Facility, Laundromat, Bike Path, Conservation Area, Highway Access, Public School, T-Station, University
- Electric: 110 Volts
- Energy: Insulated Windows
- Flooring: Wood
- Insulation: Full
- No Bedrooms: 3
- Full Bathrooms: 1
- No Living Levels: 1
- Main Lo: K95001
- Main So: AN1593
Exterior Features
- Construction: Frame
- Exterior: Wood
- Exterior Unit Features: Porch
Garage/Parking
- Parking Spaces: 0
Utilities
- Hot Water: Natural Gas
- Sewer: City/Town Sewer
- Water: City/Town Water
Condo/Co-op/Association
- Association Fee Includes: Water, Sewer, Master Insurance
- No Units: 3
- Unit Building: 2
Lot Info
- Zoning: reident
Ownership History
Purchase Details
Home Financials for this Owner
Home Financials are based on the most recent Mortgage that was taken out on this home.Purchase Details
Purchase Details
Home Financials for this Owner
Home Financials are based on the most recent Mortgage that was taken out on this home.Similar Homes in the area
Home Values in the Area
Average Home Value in this Area
Purchase History
| Date | Type | Sale Price | Title Company |
|---|---|---|---|
| Deed | $615,000 | -- | |
| Quit Claim Deed | -- | None Available | |
| Quit Claim Deed | -- | None Available | |
| Deed | $219,000 | -- | |
| Deed | $219,000 | -- |
Mortgage History
| Date | Status | Loan Amount | Loan Type |
|---|---|---|---|
| Open | $430,000 | New Conventional | |
| Closed | $430,000 | New Conventional | |
| Previous Owner | $355,200 | New Conventional | |
| Previous Owner | $120,000 | No Value Available | |
| Previous Owner | $119,000 | Purchase Money Mortgage |
Property History
| Date | Event | Price | Change | Sq Ft Price |
|---|---|---|---|---|
| 07/17/2025 07/17/25 | Sold | $615,000 | 0.0% | $700 / Sq Ft |
| 06/15/2025 06/15/25 | Pending | -- | -- | -- |
| 06/11/2025 06/11/25 | For Sale | $615,000 | +38.5% | $700 / Sq Ft |
| 12/21/2017 12/21/17 | Sold | $444,000 | -3.3% | $505 / Sq Ft |
| 10/31/2017 10/31/17 | Pending | -- | -- | -- |
| 10/12/2017 10/12/17 | Price Changed | $459,000 | -4.2% | $522 / Sq Ft |
| 10/04/2017 10/04/17 | Price Changed | $479,000 | -4.0% | $544 / Sq Ft |
| 09/16/2017 09/16/17 | For Sale | $499,000 | -- | $567 / Sq Ft |
Tax History Compared to Growth
Tax History
| Year | Tax Paid | Tax Assessment Tax Assessment Total Assessment is a certain percentage of the fair market value that is determined by local assessors to be the total taxable value of land and additions on the property. | Land | Improvement |
|---|---|---|---|---|
| 2025 | $5,415 | $467,600 | $0 | $467,600 |
| 2024 | $4,965 | $455,500 | $0 | $455,500 |
| 2023 | $4,657 | $433,600 | $0 | $433,600 |
| 2022 | $4,451 | $409,100 | $0 | $409,100 |
| 2021 | $4,157 | $389,600 | $0 | $389,600 |
| 2020 | $3,639 | $344,600 | $0 | $344,600 |
| 2019 | $3,492 | $331,300 | $0 | $331,300 |
| 2018 | $3,370 | $321,600 | $0 | $321,600 |
| 2017 | $290 | $303,500 | $0 | $303,500 |
| 2016 | $3,120 | $283,600 | $0 | $283,600 |
| 2015 | $3,308 | $273,200 | $0 | $273,200 |
| 2014 | $3,241 | $257,600 | $0 | $257,600 |
Agents Affiliated with this Home
-
Melony Swasey

Seller's Agent in 2025
Melony Swasey
Gibson Sotheby's International Realty
(617) 971-7080
69 in this area
180 Total Sales
-
Stephen Higdon
S
Buyer's Agent in 2025
Stephen Higdon
Amo Realty - Boston City Properties
2 in this area
10 Total Sales
-
Ron Dumont
R
Seller's Agent in 2017
Ron Dumont
Dumont Realty
(617) 839-2221
8 Total Sales
Map
Source: MLS Property Information Network (MLS PIN)
MLS Number: 72229941
APN: JAMA-000000-000011-002395-000004
- 43 Iffley Rd
- 58 Forest Hills St Unit 2
- 27 Chilcott Place Unit 2
- 3305 Washington St Unit 102
- 8 Brookside Ave Unit 2
- 8 Brookside Ave Unit 3
- 1-3 Glines Ave
- 439 Walnut Ave
- 27 Dixwell St Unit 1
- 27 Dixwell St Unit 4
- 27 Dixwell St Unit 12
- 172 Boylston St Unit 3
- 172 Green St Unit 1
- 120 School St Unit 2
- 41 W Walnut Park
- 13 Homestead St
- 175 School St Unit A
- 39 W Walnut Park
- 31 Homestead St Unit 2
- 196 Chestnut Ave Unit I
